31 Wickaboxet Drive, West Greenwich, RI 02817
Local realty services provided by:ERA Key Realty Services
31 Wickaboxet Drive,West Greenwich, RI 02817
$899,900
- 3 Beds
- 4 Baths
- 2,900 sq. ft.
- Single family
- Pending
Listed by:the local group
Office:lila delman compass
MLS#:1391780
Source:RI_STATEWIDE
Price summary
- Price:$899,900
- Price per sq. ft.:$310.31
About this home
31 Wickaboxet Dr, West Greenwich Country Living with a Luxe Twist Set in the heart of West Greenwich, this home is the kind of property that rarely hits the market one owner, constantly improved, and genuinely cared for from day one. Tucked away on a quiet, tree-lined street, it offers the best of both worlds: serene country living on over 2 acers with all the modern upgrades already done. Outside is a dream setup for entertaining or just unwinding after a long day. Picture yourself relaxing by the inground pool with a built-in waterfall, cooking out on the oversized composite deck (fitted with sleek LED lighting), or enjoying fall evenings by the custom fire pit surrounded by newly installed hardscaping. Music lovers will appreciate the full outdoor Sonos system that ties the whole scene together. Inside, you'll find a fully remodeled kitchen outfitted with quality appliances and thoughtfully designed for function and flow. The finished walkout basement includes a half bath and three separate access points, offering the flexibility to create a home office, guest space, or playroom. Recent upgrades include, fresh interior paint, and updated mechanicals including a whole house Generac generator, new roof, upgraded garage doors and flooring, a water purification system, and in-ground irrigation for the landscaped yard. It's the kind of place you walk into and immediately feel at home.
Contact an agent
Home facts
- Year built:1999
- Listing ID #:1391780
- Added:59 day(s) ago
- Updated:October 03, 2025 at 04:25 PM
Rooms and interior
- Bedrooms:3
- Total bathrooms:4
- Full bathrooms:2
- Half bathrooms:2
- Living area:2,900 sq. ft.
Heating and cooling
- Cooling:Central Air
- Heating:Oil
Structure and exterior
- Year built:1999
- Building area:2,900 sq. ft.
- Lot area:2.13 Acres
Utilities
- Water:Well
- Sewer:Septic Tank
Finances and disclosures
- Price:$899,900
- Price per sq. ft.:$310.31
- Tax amount:$8,722 (2024)
New listings near 31 Wickaboxet Drive
- New
 $380,000Active2 beds 1 baths1,497 sq. ft.
$380,000Active2 beds 1 baths1,497 sq. ft.13 Stark Drive, West Greenwich, RI 02817
MLS# 1396848Listed by: HOMESMART PROFESSIONALS - Open Sat, 9:30 to 10:30amNew
 $610,000Active3 beds 2 baths1,679 sq. ft.
$610,000Active3 beds 2 baths1,679 sq. ft.500 Victory Highway, West Greenwich, RI 02817
MLS# 1395661Listed by: WILLIAM RAVEIS INSPIRE - New
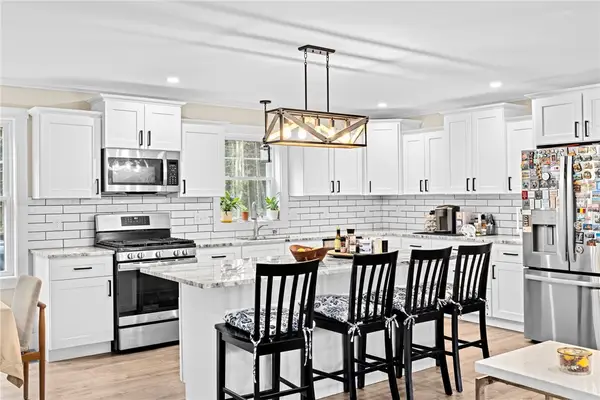 $849,000Active4 beds 3 baths2,672 sq. ft.
$849,000Active4 beds 3 baths2,672 sq. ft.8 Big River Road, Coventry, RI 02816
MLS# 1396282Listed by: RE/MAX PREFERRED - Open Sat, 12:30 to 2pmNew
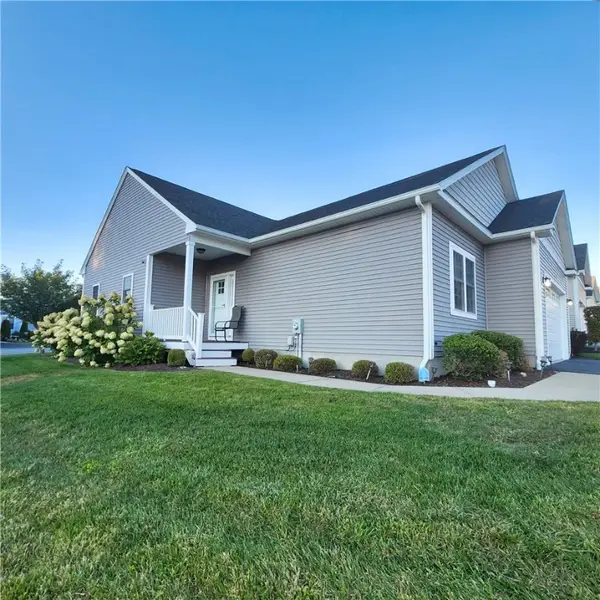 $569,900Active2 beds 2 baths1,460 sq. ft.
$569,900Active2 beds 2 baths1,460 sq. ft.11 Cedar Ridge Lane, West Greenwich, RI 02817
MLS# 1396148Listed by: RE/MAX ADVANTAGE GROUP - New
 $550,000Active11.37 Acres
$550,000Active11.37 Acres839 Nooseneck Hill Road, West Greenwich, RI 02817
MLS# 1395822Listed by: RE/MAX PROFESSIONALS - New
 $400,000Active61.26 Acres
$400,000Active61.26 Acres102 Robin Hollow Road, West Greenwich, RI 02817
MLS# 1395824Listed by: RE/MAX PROFESSIONALS - Open Sun, 1 to 3pm
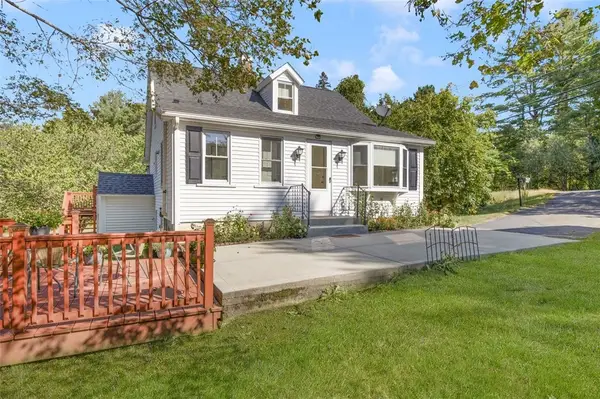 $449,900Active2 beds 2 baths1,144 sq. ft.
$449,900Active2 beds 2 baths1,144 sq. ft.211 Victory Highway, West Greenwich, RI 02817
MLS# 1394518Listed by: COLDWELL BANKER REALTY 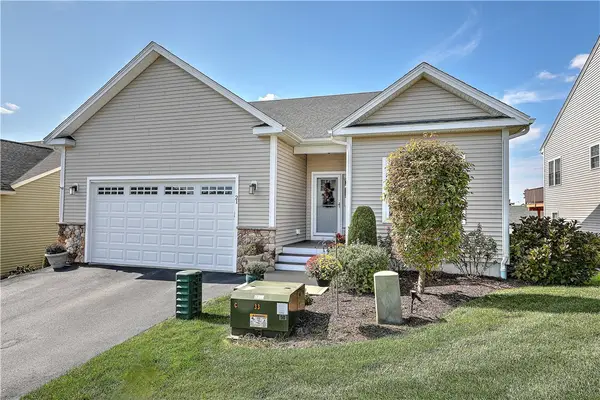 $649,900Pending2 beds 3 baths2,392 sq. ft.
$649,900Pending2 beds 3 baths2,392 sq. ft.21 Cedar Ridge Lane, West Greenwich, RI 02817
MLS# 1394247Listed by: RESIDENTIAL PROPERTIES LTD.- Open Sat, 10 to 11:30am
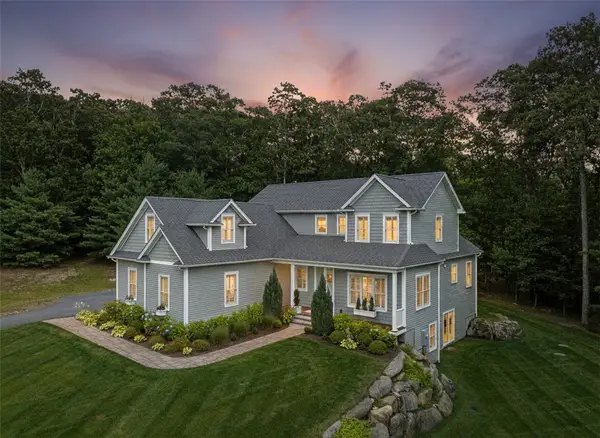 $1,199,000Active4 beds 4 baths4,279 sq. ft.
$1,199,000Active4 beds 4 baths4,279 sq. ft.64 Knight View Drive, West Greenwich, RI 02817
MLS# 1394558Listed by: RESIDENTIAL PROPERTIES LTD. - Open Sat, 1 to 3pm
 $879,900Active4 beds 3 baths3,868 sq. ft.
$879,900Active4 beds 3 baths3,868 sq. ft.10 Fellowship Court, West Greenwich, RI 02817
MLS# 1395691Listed by: GREENWICH BAY BROKERS
