64 Knight View Drive, West Greenwich, RI 02817
Local realty services provided by:EMPIRE REAL ESTATE GROUP ERA POWERED

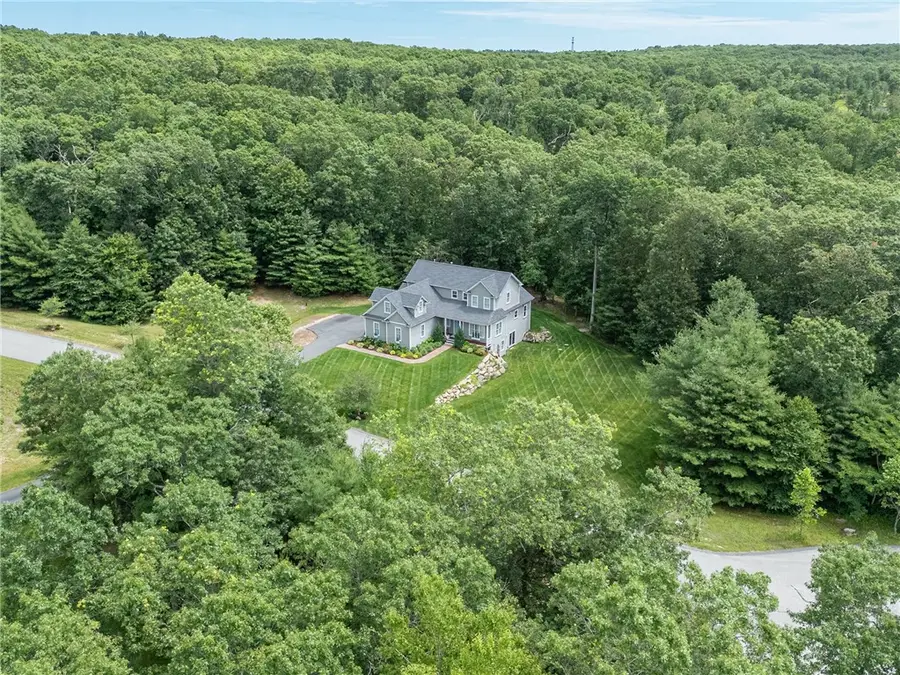
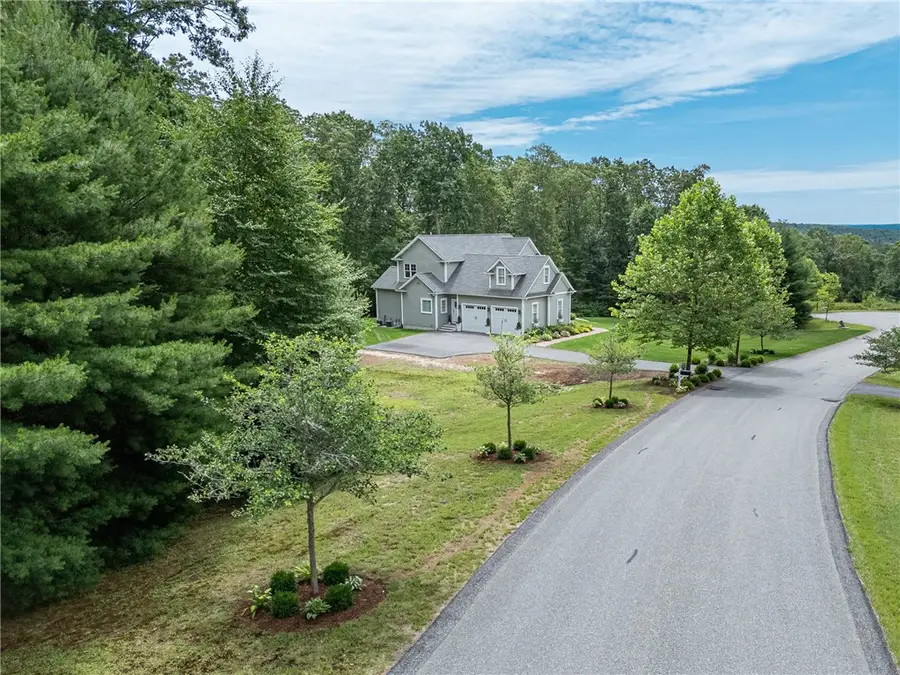
Listed by:robert woloohojian
Office:james a. iacoi
MLS#:1388502
Source:RI_STATEWIDE
Price summary
- Price:$1,249,000
- Price per sq. ft.:$242.52
About this home
Welcome to serenity in the woods. This newly constructed custom home is nestled on 2.45 private acres at the end of a quiet cul-de-sac with scenic views. The tranquility and privacy of this home is truly exceptional, yet only minutes to major streets and highways. The finished walkout basement is an entertainer's dream, complete with a game room, movie lounge, wet bar, full bathroom, separate heat/AC zone, and generous hidden storage space. The updated kitchen boasts quartz countertops, a walk-in pantry, and tasteful upgrades, opening to a spacious great room with a gas fireplace, large windows, and custom built-ins. The first-floor primary suite includes a walk-in closet and a spa-inspired bath with radiant heated floors. The first floor also features a custom-designed laundry room with built-in cabinetry, and a decorative sink. Adjacent is a functional mudroom with a separate entrance, built-in bench, and cabinets. Upstairs, three bedrooms each featuring walk-in closets and share a full bath with a linen closet. The second floor also includes a generously sized flex room equipped with its own heat/ac offering freedom to create a workspace, playroom, gym, or additional guest space. The outside landscaping provides a park-like setting, accented with mature trees, flowering shrubs, and garden beds.
Contact an agent
Home facts
- Year built:2021
- Listing Id #:1388502
- Added:44 day(s) ago
- Updated:July 22, 2025 at 01:51 PM
Rooms and interior
- Bedrooms:4
- Total bathrooms:4
- Full bathrooms:3
- Half bathrooms:1
- Living area:5,150 sq. ft.
Heating and cooling
- Cooling:Central Air
- Heating:Central, Propane, Radiant, Zoned
Structure and exterior
- Year built:2021
- Building area:5,150 sq. ft.
- Lot area:2.45 Acres
Utilities
- Water:Private, Underground Utilities, Well
- Sewer:Septic Tank
Finances and disclosures
- Price:$1,249,000
- Price per sq. ft.:$242.52
- Tax amount:$9,847 (2025)
New listings near 64 Knight View Drive
- Open Sun, 10am to 12pmNew
 $749,300Active3 beds 3 baths3,490 sq. ft.
$749,300Active3 beds 3 baths3,490 sq. ft.69 Bates Trail, West Greenwich, RI 02817
MLS# 1391052Listed by: ONSHORE REALTORS - New
 $874,900Active4 beds 2 baths3,574 sq. ft.
$874,900Active4 beds 2 baths3,574 sq. ft.453 Plain Road, West Greenwich, RI 02817
MLS# 1392145Listed by: SMILEY REAL ESTATE - Open Sat, 11am to 12:30pmNew
 $899,900Active3 beds 4 baths2,900 sq. ft.
$899,900Active3 beds 4 baths2,900 sq. ft.31 Wickaboxet Drive, West Greenwich, RI 02817
MLS# 1391780Listed by: LILA DELMAN COMPASS  $639,000Active3 beds 2 baths1,558 sq. ft.
$639,000Active3 beds 2 baths1,558 sq. ft.716 Victory Highway, West Greenwich, RI 02817
MLS# 1391053Listed by: BRUCE ALLEN, REALTORS $125,000Active2.3 Acres
$125,000Active2.3 Acres234 John Potter Road, West Greenwich, RI 02817
MLS# 1390375Listed by: MAKO REALTY $369,999Active2 beds 1 baths1,012 sq. ft.
$369,999Active2 beds 1 baths1,012 sq. ft.21 Bailey Drive, West Greenwich, RI 02817
MLS# 1390148Listed by: WASSERMAN HOMES & PROPERTIES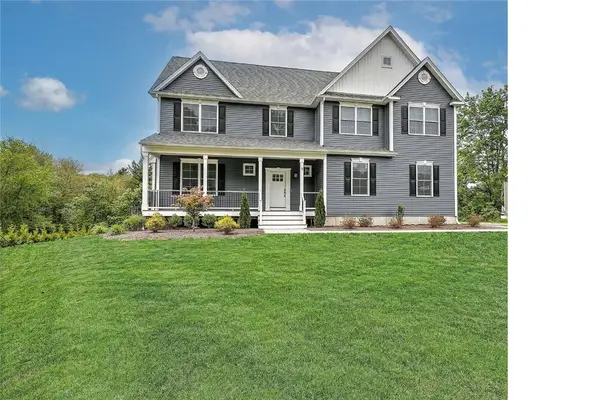 $850,000Pending4 beds 3 baths2,620 sq. ft.
$850,000Pending4 beds 3 baths2,620 sq. ft.3 Big River Drive, Coventry, RI 02816
MLS# 1390136Listed by: RESIDENTIAL PROPERTIES LTD.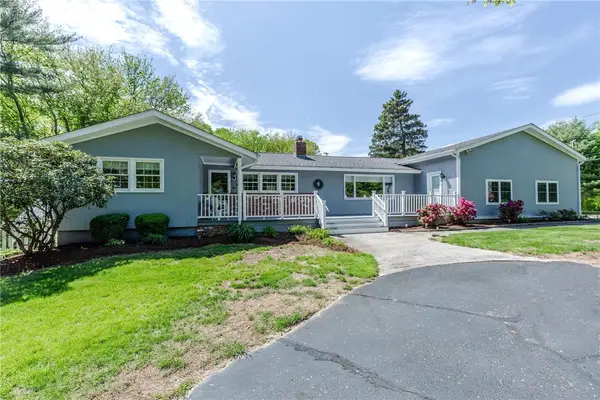 $650,000Active2 beds 2 baths2,158 sq. ft.
$650,000Active2 beds 2 baths2,158 sq. ft.103 Carrs Pond Road, West Greenwich, RI 02817
MLS# 1388035Listed by: WILLIAMS & STUART REAL ESTATE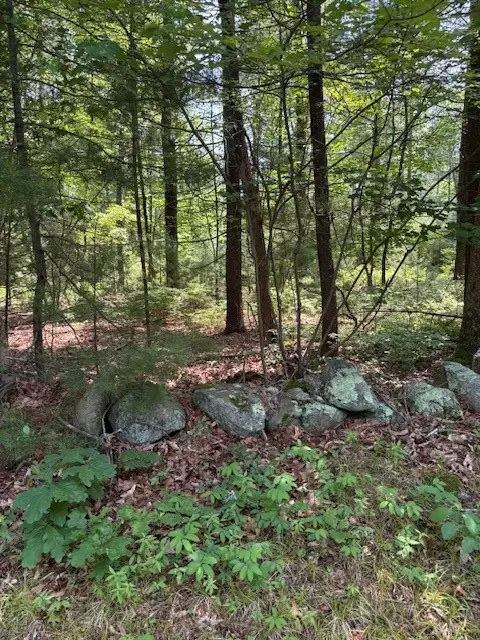 $259,900Active2.37 Acres
$259,900Active2.37 Acres362 Fry Pond Road, West Greenwich, RI 02817
MLS# 1387211Listed by: RE/MAX ADVANTAGE GROUP
