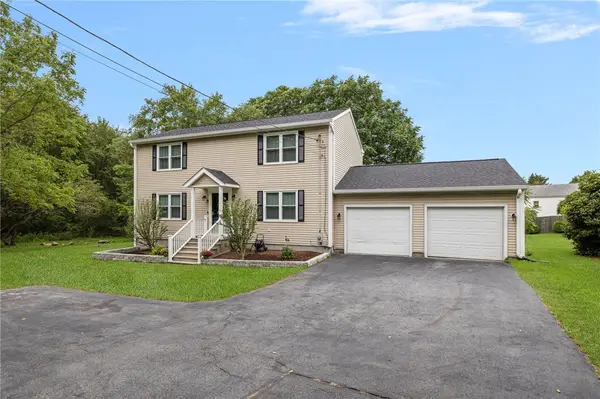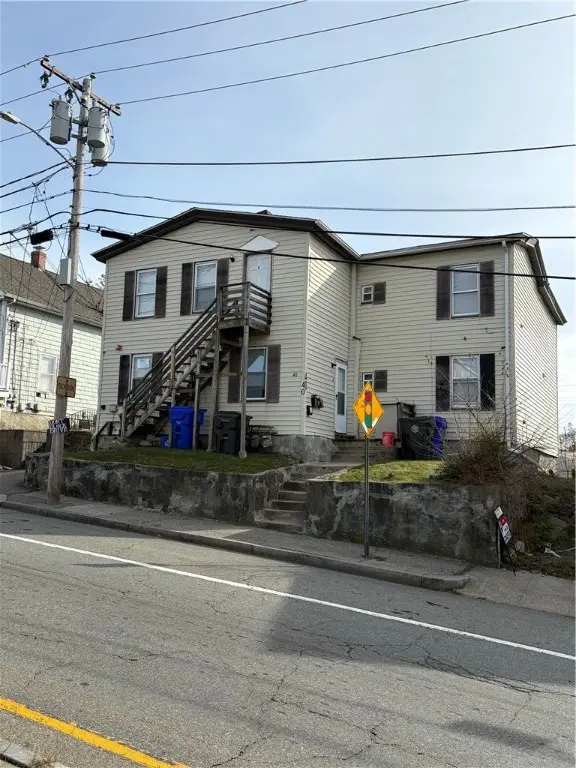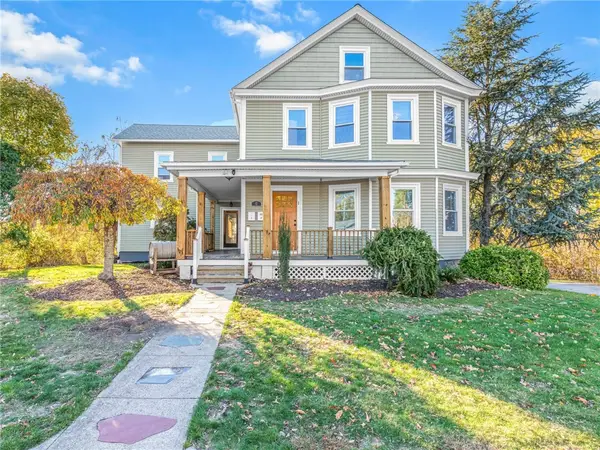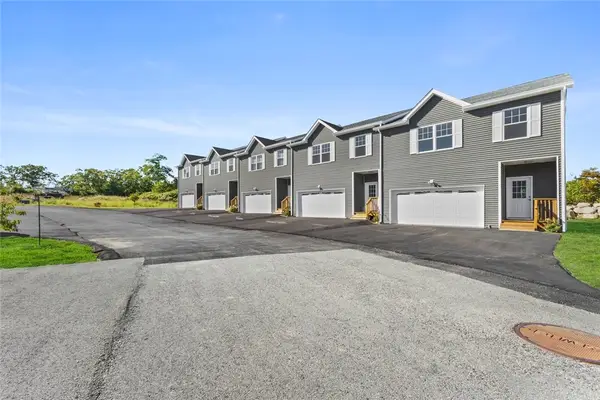565 Quaker Lane #58, West Warwick, RI 02893
Local realty services provided by:Empire Real Estate Group ERA Powered
Listed by: andrew iovino
Office: re/max 1st choice
MLS#:1393748
Source:RI_STATEWIDE
Price summary
- Price:$319,900
- Price per sq. ft.:$280.61
- Monthly HOA dues:$375
About this home
Well maintained (2BR/1.5BA) townhouse located in desirable and convenient, Greenwich Estates. The main level of this property features a generous size living room & dining area with gleaming hardwood floors, a wall AC unit and a newer sliding glass door leading out to your deck. Just off the living room you will find the kitchen with stainless steel appliances and a pantry. The first floor is finished off with a half bathroom. The second level consists of a guest bedroom and a generous size master bedroom with vaulted ceilings and two closets. The bedrooms are connected by a Jack-and-Jill style bathroom with an updated vanity and shower/tub. The second level is finished off with a large linen closet. There's access from the 1st floor to the oversized lower-level garage, which can potentially fit two cars in tandem. The garage also has extra storage space, washer and dryer as well as the mechanicals. This 136-unit complex is situated in a private, mature setting w/ easy access to Bald Hill Road, S. County Trail, I-95/RT-4 & all that downtown East Greenwich has to offer (approx. 4-miles away). Great opportunity in a private yet super convenient location!
Contact an agent
Home facts
- Year built:1987
- Listing ID #:1393748
- Added:78 day(s) ago
- Updated:November 15, 2025 at 08:44 AM
Rooms and interior
- Bedrooms:2
- Total bathrooms:2
- Full bathrooms:1
- Half bathrooms:1
- Living area:1,140 sq. ft.
Heating and cooling
- Cooling:Wall Units
- Heating:Baseboard, Gas
Structure and exterior
- Year built:1987
- Building area:1,140 sq. ft.
Utilities
- Water:Connected, Water Tap Fee
- Sewer:Connected, Sewer Connected
Finances and disclosures
- Price:$319,900
- Price per sq. ft.:$280.61
- Tax amount:$4,020 (2025)
New listings near 565 Quaker Lane #58
- Open Sun, 12 to 1:30pmNew
 $569,999Active7 beds 3 baths2,742 sq. ft.
$569,999Active7 beds 3 baths2,742 sq. ft.38 East Street, West Warwick, RI 02893
MLS# 1399828Listed by: RE/MAX PREFERRED - New
 $585,000Active3 beds 3 baths2,736 sq. ft.
$585,000Active3 beds 3 baths2,736 sq. ft.5 Cyr Court, West Warwick, RI 02893
MLS# 1399920Listed by: KELLER WILLIAMS LEADING EDGE - Open Sun, 11am to 12:30pmNew
 $514,900Active3 beds 3 baths2,016 sq. ft.
$514,900Active3 beds 3 baths2,016 sq. ft.6 Emerson Court, West Warwick, RI 02893
MLS# 1399362Listed by: REAL BROKER, LLC - New
 $489,900Active4 beds 4 baths3,056 sq. ft.
$489,900Active4 beds 4 baths3,056 sq. ft.40 Roberts Street, West Warwick, RI 02893
MLS# 1399778Listed by: RE/MAX PROFESSIONALS - New
 $439,000Active3 beds 2 baths1,490 sq. ft.
$439,000Active3 beds 2 baths1,490 sq. ft.33 Judy Terrace, West Warwick, RI 02893
MLS# 1397647Listed by: RE/MAX RESULTS - Open Sat, 11:30am to 1pmNew
 $499,900Active2 beds 2 baths1,250 sq. ft.
$499,900Active2 beds 2 baths1,250 sq. ft.1 Leona Court, West Warwick, RI 02893
MLS# 1399598Listed by: THE GREENE REALTY GROUP - New
 $420,000Active2 beds 2 baths1,440 sq. ft.
$420,000Active2 beds 2 baths1,440 sq. ft.66 Tanglewood Drive, West Warwick, RI 02893
MLS# 1399491Listed by: KELLER WILLIAMS REALTY - New
 $689,900Active5 beds 3 baths3,302 sq. ft.
$689,900Active5 beds 3 baths3,302 sq. ft.12 Earl Street, West Warwick, RI 02893
MLS# 1399449Listed by: WILLIAMS & STUART REAL ESTATE  $489,900Pending3 beds 3 baths2,600 sq. ft.
$489,900Pending3 beds 3 baths2,600 sq. ft.91 Ayda Rose Avenue, West Warwick, RI 02893
MLS# 1399546Listed by: THE GREENE REALTY GROUP $299,000Pending3 beds 1 baths1,088 sq. ft.
$299,000Pending3 beds 1 baths1,088 sq. ft.14 Vincenzo Drive, West Warwick, RI 02893
MLS# 1398984Listed by: GOLD DOOR REALTY
