13 Gallup Street, Westerly, RI 02891
Local realty services provided by:EMPIRE REAL ESTATE GROUP ERA POWERED



Listed by:sandy bliven
Office:re/max south county
MLS#:1389529
Source:RI_STATEWIDE
Price summary
- Price:$669,000
- Price per sq. ft.:$300.54
About this home
Highest and best Monday at 4:00.
*************************
Located on a cul de sac on Gallup Street in Westerly, RI. This is a beautifully maintained 3 BR Colonial. with 2.5 baths, with hardwoods & carpet, and a Marble gas fireplace to cozy up to during those winter nights. There is a bonus room over the garage that is just waiting to be finished, the bonus room allows a separate area of the house, for family and guests. The room is ducted for A/C & ducted for heat. Screened in porch, & shed for storage, sprinkler system, and central vacuum. There is a freshly seal-coated expanded driveway entering the two car garage in front of the house. A privacy fence hides the neighbors and gives a lot of privacy for BBQ grilling and room for Bocce Ball. A natural gas 100 gallon connection for the beautiful fireplace in the main room! Enter past the living room through a wide doorway is the dining room to put your farmers table, and be close to the kitchen while entertaining. The kitchen is complete with a stainless steel refrigerator, dishwasher, oven/range, microwave, with Granite countertops and Island. This home is turnkey and ready to move right in. A great "hang your hat" place to enjoy those long holiday weekends. (some items not included)
***** Highest and best Monday at 4:00.
Contact an agent
Home facts
- Year built:2003
- Listing Id #:1389529
- Added:30 day(s) ago
- Updated:August 12, 2025 at 03:51 PM
Rooms and interior
- Bedrooms:3
- Total bathrooms:3
- Full bathrooms:2
- Half bathrooms:1
- Living area:2,226 sq. ft.
Heating and cooling
- Cooling:Central Air
- Heating:Oil
Structure and exterior
- Year built:2003
- Building area:2,226 sq. ft.
- Lot area:0.25 Acres
Utilities
- Water:Connected
- Sewer:Connected, Sewer Connected
Finances and disclosures
- Price:$669,000
- Price per sq. ft.:$300.54
- Tax amount:$4,334 (2024)
New listings near 13 Gallup Street
- New
 $599,000Active3 beds 1 baths1,348 sq. ft.
$599,000Active3 beds 1 baths1,348 sq. ft.19 Nichols Lane, Westerly, RI 02891
MLS# 1392658Listed by: SOLD BY MICHAELA LLC - Open Sun, 10:30am to 12pmNew
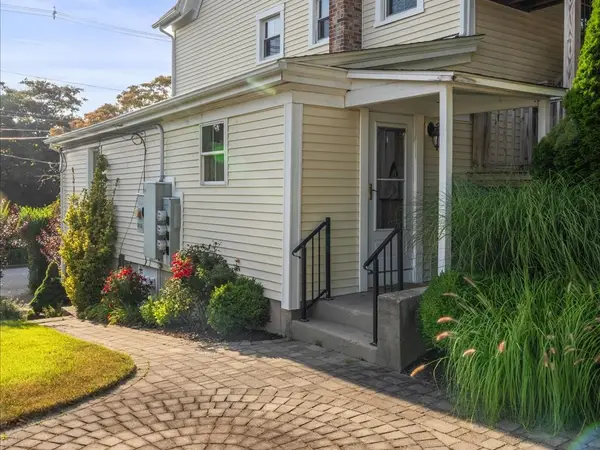 $350,000Active2 beds 2 baths1,431 sq. ft.
$350,000Active2 beds 2 baths1,431 sq. ft.18 Chester Avenue #1, Westerly, RI 02891
MLS# 1392583Listed by: RE/MAX SOUTH COUNTY - New
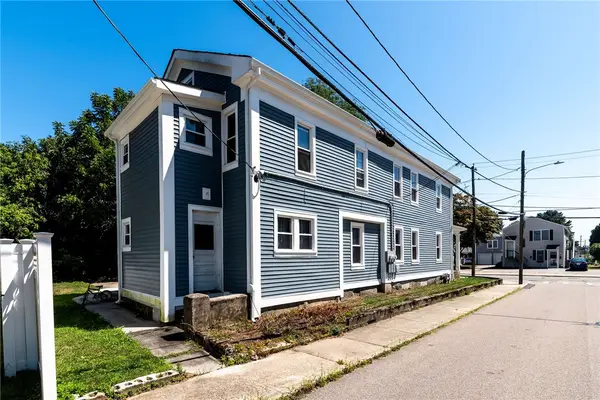 $649,300Active5 beds 2 baths5,612 sq. ft.
$649,300Active5 beds 2 baths5,612 sq. ft.19 Pleasant Street, Westerly, RI 02891
MLS# 1392291Listed by: ONSHORE REALTORS - New
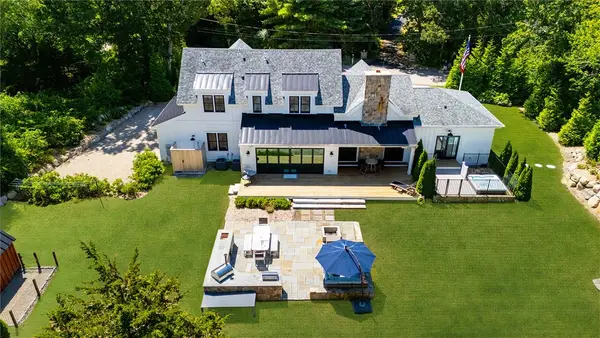 $1,949,900Active3 beds 4 baths3,044 sq. ft.
$1,949,900Active3 beds 4 baths3,044 sq. ft.13 Belle Rose Drive, Westerly, RI 02891
MLS# 1392266Listed by: MOTT & CHACE SOTHEBY'S INTL. - New
 $649,300Active3 beds 1 baths2,392 sq. ft.
$649,300Active3 beds 1 baths2,392 sq. ft.17 Plateau Road, Westerly, RI 02891
MLS# 1390805Listed by: ONSHORE REALTORS - New
 $4,950,000Active5 beds 5 baths5,958 sq. ft.
$4,950,000Active5 beds 5 baths5,958 sq. ft.43 Avondale Road, Westerly, RI 02891
MLS# 1392057Listed by: LILA DELMAN COMPASS - New
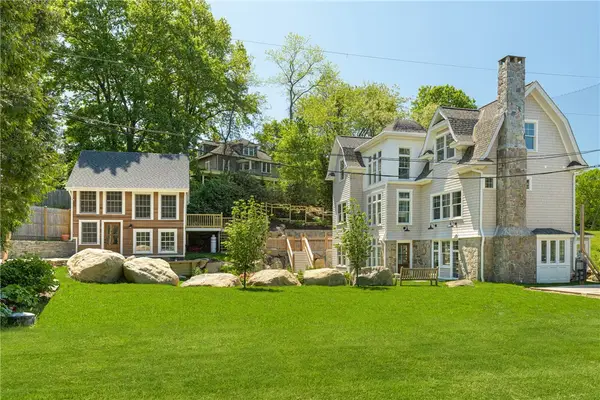 $3,250,000Active4 beds 6 baths3,761 sq. ft.
$3,250,000Active4 beds 6 baths3,761 sq. ft.19 East Hills Road, Westerly, RI 02891
MLS# 1392041Listed by: MOTT & CHACE SOTHEBY'S INTL. - New
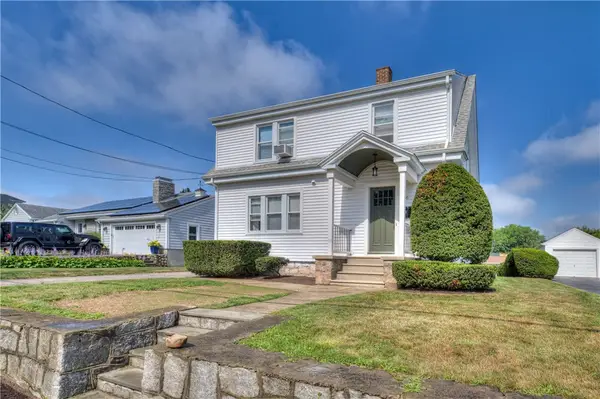 $615,000Active3 beds 3 baths1,555 sq. ft.
$615,000Active3 beds 3 baths1,555 sq. ft.66 Tower Street, Westerly, RI 02891
MLS# 1390297Listed by: RESIDENTIAL PROPERTIES LTD.  $379,900Pending2 beds 1 baths616 sq. ft.
$379,900Pending2 beds 1 baths616 sq. ft.12 East Stuart Street, Westerly, RI 02891
MLS# 1392067Listed by: COLDWELL BANKER COASTAL HOMES- Open Sat, 10 to 11:30amNew
 $499,900Active3 beds 2 baths900 sq. ft.
$499,900Active3 beds 2 baths900 sq. ft.4 East Stuart Street, Westerly, RI 02891
MLS# 1391768Listed by: CENTURY 21 LIMITLESS
