2 Laurel Hill Drive, Westerly, RI 02891
Local realty services provided by:EMPIRE REAL ESTATE GROUP ERA POWERED
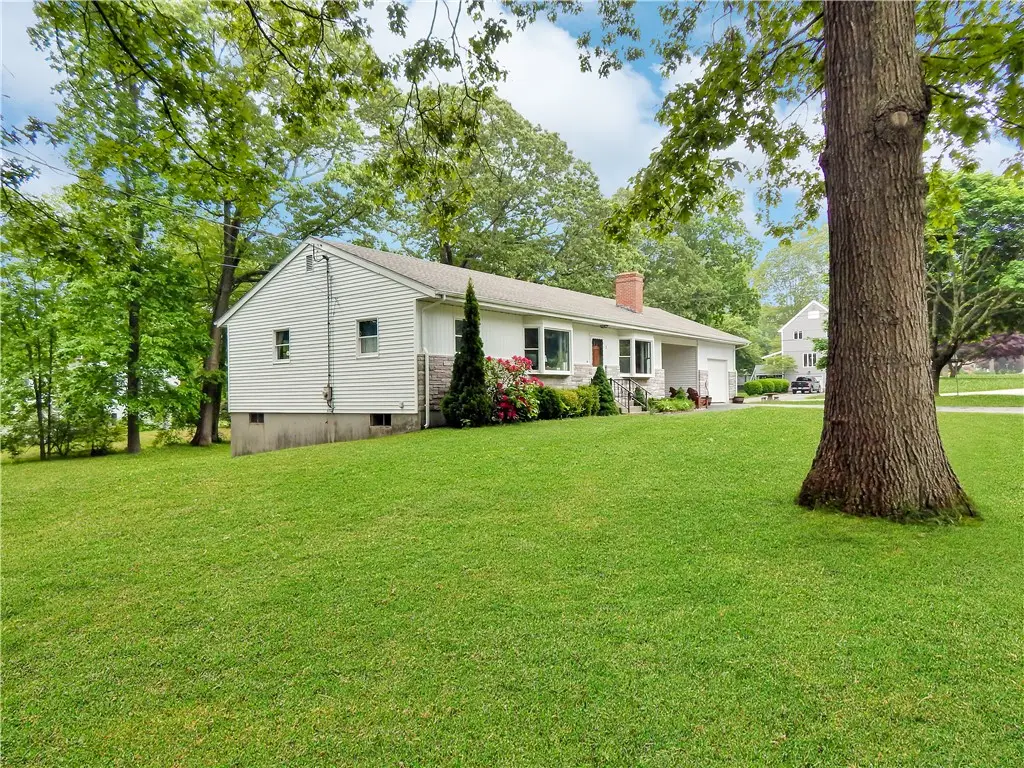
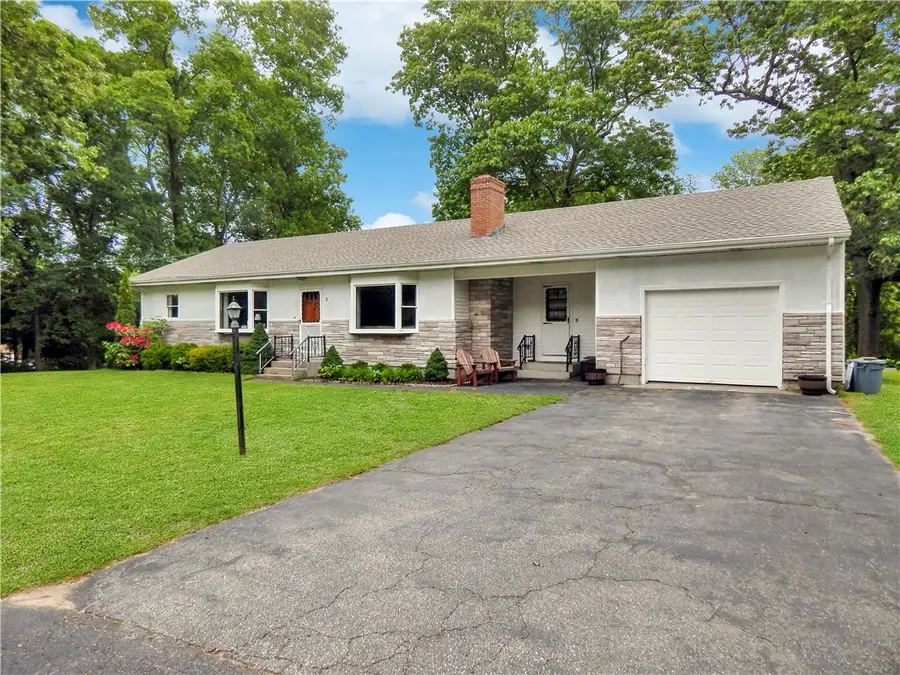

Listed by:susan eldridge
Office:schilke realty
MLS#:1386331
Source:RI_STATEWIDE
Price summary
- Price:$539,000
- Price per sq. ft.:$354.61
About this home
Charming 2BR, 2BA ranch located on a spacious, corner lot offers one level living at its finest! This home is nestled on a beautifully treed 0.64-acre corner lot in a well-established neighborhood offering both privacy and a shady retreat during the summer months. The exterior boasts distinctive granite masonry, adding timeless curb appeal. Enter through a practical mudroom from the attached one-car garage, leading into a spacious kitchen filled with abundant cabinetry and natural light. The kitchen opens to the dining room which has direct access to the back deck perfect for outdoor dining and relaxation. The dining room flows into a double living room which is highlighted by two large bay windows that flood the space with natural light and a unique light-stone fireplace. Down the hall, you'll find a generous primary suite with a full ensuite bathroom, a second well-sized bedroom, and another full bathroom. The walkout lower level offers expansion potential and features a cozy brick fireplace and a summer kitchen. Additional low maintenance features include a new roof, central air, central vac, town water and town sewer. Located just minutes from downtown Westerly, with its vibrant shops, restaurants and attractions, this home offers easy access to Route 78, the CT border, and beautiful local beaches. Don't miss this opportunity to reimagine and customize this well-built home your peaceful, spacious retreat awaits!
Contact an agent
Home facts
- Year built:1975
- Listing Id #:1386331
- Added:72 day(s) ago
- Updated:July 22, 2025 at 07:16 AM
Rooms and interior
- Bedrooms:2
- Total bathrooms:2
- Full bathrooms:2
- Living area:1,520 sq. ft.
Heating and cooling
- Cooling:Central Air
- Heating:Baseboard, Electric
Structure and exterior
- Year built:1975
- Building area:1,520 sq. ft.
- Lot area:0.64 Acres
Utilities
- Water:Connected, Public
- Sewer:Connected, Public Sewer, Sewer Connected
Finances and disclosures
- Price:$539,000
- Price per sq. ft.:$354.61
- Tax amount:$3,413 (2024)
New listings near 2 Laurel Hill Drive
- Open Fri, 5 to 6pmNew
 $599,000Active3 beds 1 baths1,348 sq. ft.
$599,000Active3 beds 1 baths1,348 sq. ft.19 Nichols Lane, Westerly, RI 02891
MLS# 1392658Listed by: SOLD BY MICHAELA LLC - Open Sun, 10:30am to 12pmNew
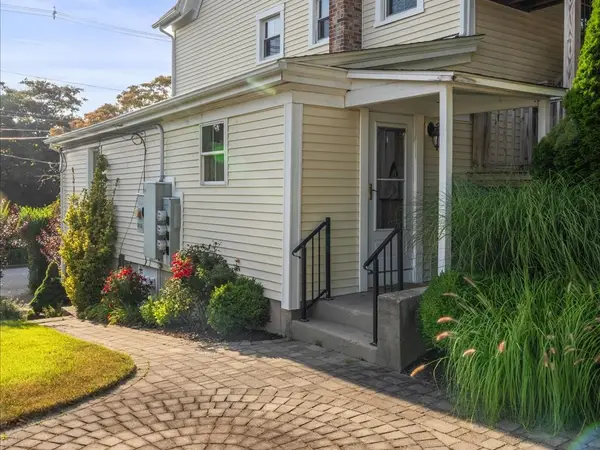 $350,000Active2 beds 2 baths1,431 sq. ft.
$350,000Active2 beds 2 baths1,431 sq. ft.18 Chester Avenue #1, Westerly, RI 02891
MLS# 1392583Listed by: RE/MAX SOUTH COUNTY - New
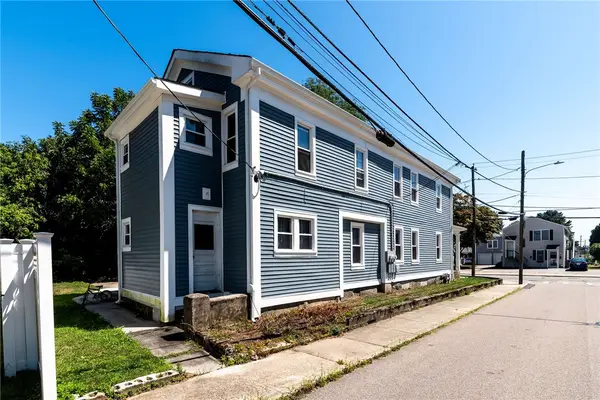 $649,300Active5 beds 2 baths5,612 sq. ft.
$649,300Active5 beds 2 baths5,612 sq. ft.19 Pleasant Street, Westerly, RI 02891
MLS# 1392291Listed by: ONSHORE REALTORS - New
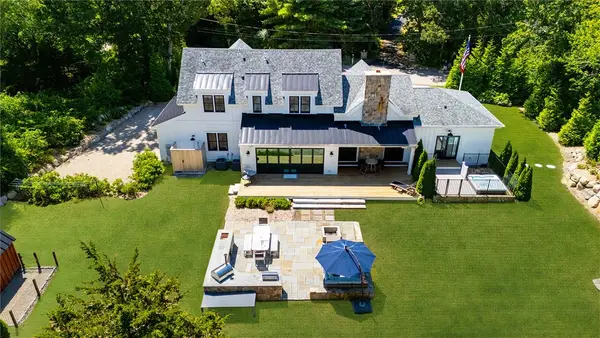 $1,949,900Active3 beds 4 baths3,044 sq. ft.
$1,949,900Active3 beds 4 baths3,044 sq. ft.13 Belle Rose Drive, Westerly, RI 02891
MLS# 1392266Listed by: MOTT & CHACE SOTHEBY'S INTL. - New
 $649,300Active3 beds 1 baths2,392 sq. ft.
$649,300Active3 beds 1 baths2,392 sq. ft.17 Plateau Road, Westerly, RI 02891
MLS# 1390805Listed by: ONSHORE REALTORS - New
 $4,950,000Active5 beds 5 baths5,958 sq. ft.
$4,950,000Active5 beds 5 baths5,958 sq. ft.43 Avondale Road, Westerly, RI 02891
MLS# 1392057Listed by: LILA DELMAN COMPASS - New
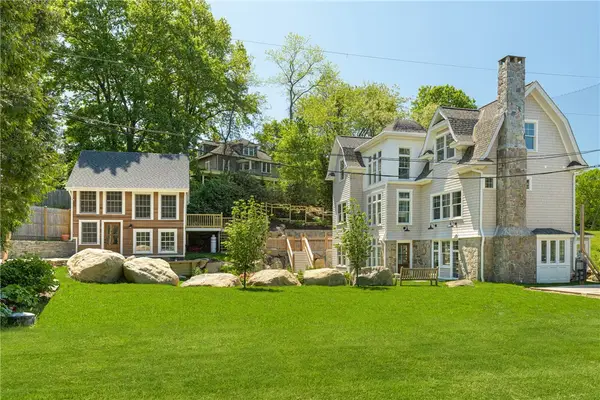 $3,250,000Active4 beds 6 baths3,761 sq. ft.
$3,250,000Active4 beds 6 baths3,761 sq. ft.19 East Hills Road, Westerly, RI 02891
MLS# 1392041Listed by: MOTT & CHACE SOTHEBY'S INTL. - New
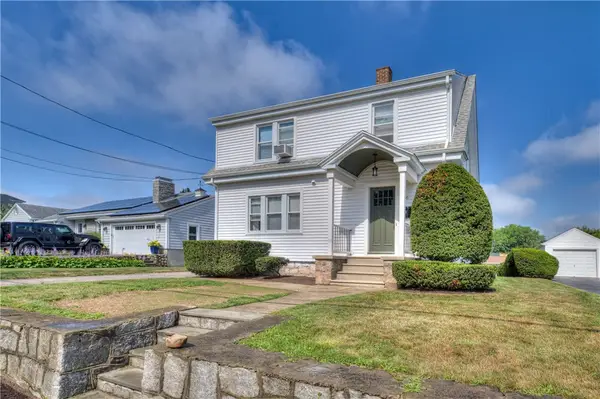 $615,000Active3 beds 3 baths1,555 sq. ft.
$615,000Active3 beds 3 baths1,555 sq. ft.66 Tower Street, Westerly, RI 02891
MLS# 1390297Listed by: RESIDENTIAL PROPERTIES LTD.  $379,900Pending2 beds 1 baths616 sq. ft.
$379,900Pending2 beds 1 baths616 sq. ft.12 East Stuart Street, Westerly, RI 02891
MLS# 1392067Listed by: COLDWELL BANKER COASTAL HOMES- Open Sat, 10 to 11:30amNew
 $499,900Active3 beds 2 baths900 sq. ft.
$499,900Active3 beds 2 baths900 sq. ft.4 East Stuart Street, Westerly, RI 02891
MLS# 1391768Listed by: CENTURY 21 LIMITLESS
