6 Forrestal Drive, Westerly, RI 02891
Local realty services provided by:EMPIRE REAL ESTATE GROUP ERA POWERED
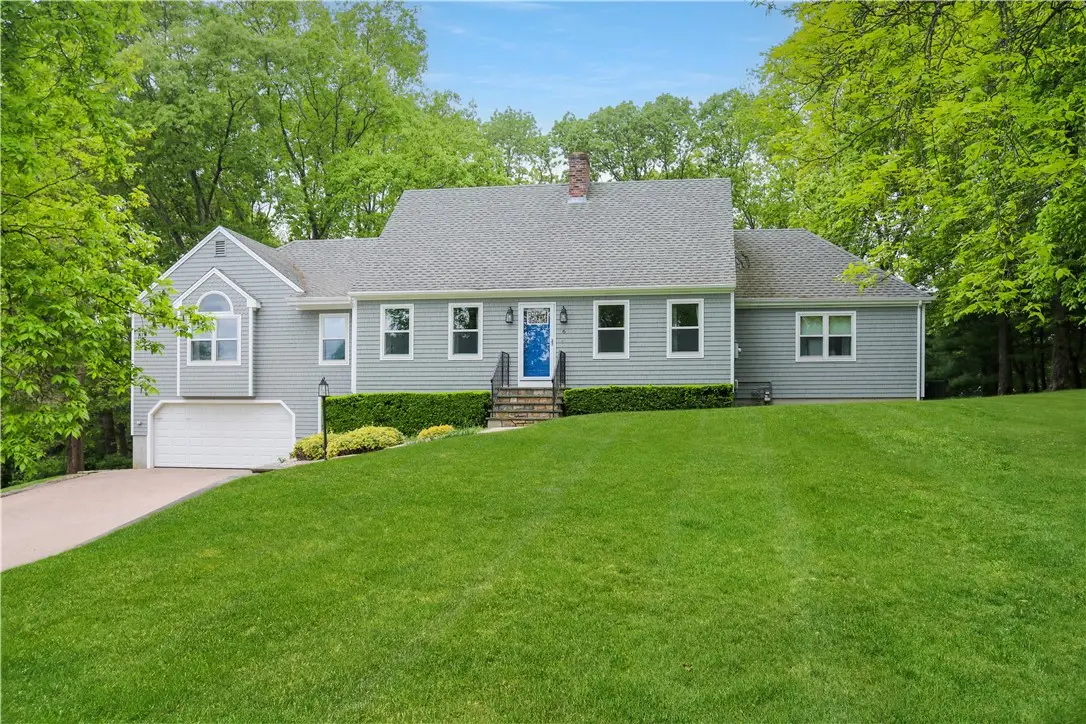


6 Forrestal Drive,Westerly, RI 02891
$850,000
- 4 Beds
- 3 Baths
- 2,893 sq. ft.
- Single family
- Active
Listed by:deb thomas
Office:schilke realty
MLS#:1386129
Source:RI_STATEWIDE
Price summary
- Price:$850,000
- Price per sq. ft.:$293.81
About this home
A rare opportunity to enjoy peaceful living with every modern amenity, this meticulously maintained Cape boasts timeless charm & modern comforts. Gleaming hardwood floors flow throughout the home, complemented by central air, a two-car garage & a full-length composite deck perfect for outdoor entertaining or relaxing in total privacy. You're welcomed by a formal dining room to the left & a cozy living room to the right, complete with a classic brick fireplace ideal for crisp New England evenings. The dining room opens into an expansive family room with soaring vaulted ceilings & an abundance of natural light streaming through oversized windows. The updated kitchen features stainless steel appliances & flows seamlessly into a mudroom. Behind the living room a stunning master bedrooms awaits, showcasing high ceilings, private deck access & an updsated en-suite bath with a tiled walk-in shower. The first floor also offers a second bedroom & an additional full bathroom. An L-shaped staircase leads to two more generously sized bedrooms & a third full bath on the upper level. The finished lower level provides versatile bonus space perfect for a home office, gym or playroom & connects directly to the garage for added convenience. Surrounded by towering trees, this property offers exceptional privacy while being just minutes from beaches, downtown Westerly & the CT border.
Contact an agent
Home facts
- Year built:1983
- Listing Id #:1386129
- Added:72 day(s) ago
- Updated:August 10, 2025 at 09:53 PM
Rooms and interior
- Bedrooms:4
- Total bathrooms:3
- Full bathrooms:3
- Living area:2,893 sq. ft.
Heating and cooling
- Cooling:Central Air
- Heating:Gas, Hot Water
Structure and exterior
- Year built:1983
- Building area:2,893 sq. ft.
- Lot area:0.63 Acres
Utilities
- Water:Connected, Public
- Sewer:Septic Tank
Finances and disclosures
- Price:$850,000
- Price per sq. ft.:$293.81
- Tax amount:$4,906 (2024)
New listings near 6 Forrestal Drive
- Open Fri, 5 to 6pmNew
 $599,000Active3 beds 1 baths1,348 sq. ft.
$599,000Active3 beds 1 baths1,348 sq. ft.19 Nichols Lane, Westerly, RI 02891
MLS# 1392658Listed by: SOLD BY MICHAELA LLC - Open Sun, 10:30am to 12pmNew
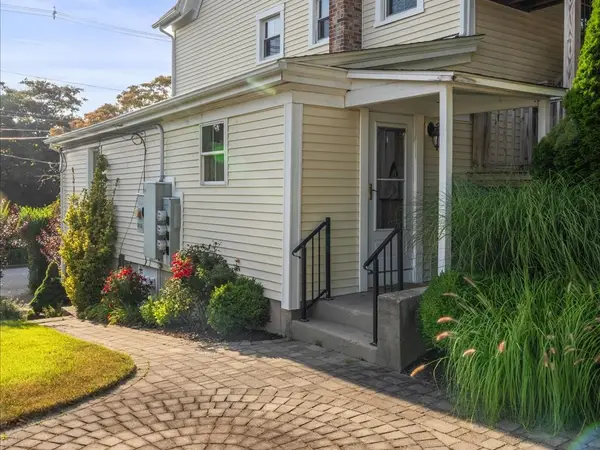 $350,000Active2 beds 2 baths1,431 sq. ft.
$350,000Active2 beds 2 baths1,431 sq. ft.18 Chester Avenue #1, Westerly, RI 02891
MLS# 1392583Listed by: RE/MAX SOUTH COUNTY - New
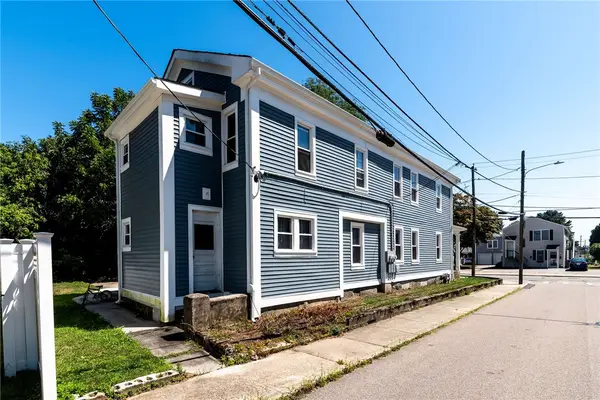 $649,300Active5 beds 2 baths5,612 sq. ft.
$649,300Active5 beds 2 baths5,612 sq. ft.19 Pleasant Street, Westerly, RI 02891
MLS# 1392291Listed by: ONSHORE REALTORS - New
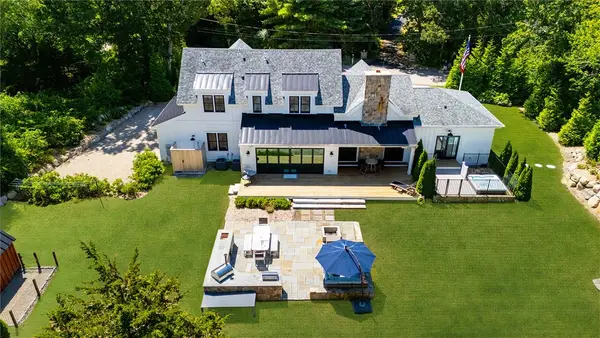 $1,949,900Active3 beds 4 baths3,044 sq. ft.
$1,949,900Active3 beds 4 baths3,044 sq. ft.13 Belle Rose Drive, Westerly, RI 02891
MLS# 1392266Listed by: MOTT & CHACE SOTHEBY'S INTL. - New
 $649,300Active3 beds 1 baths2,392 sq. ft.
$649,300Active3 beds 1 baths2,392 sq. ft.17 Plateau Road, Westerly, RI 02891
MLS# 1390805Listed by: ONSHORE REALTORS - New
 $4,950,000Active5 beds 5 baths5,958 sq. ft.
$4,950,000Active5 beds 5 baths5,958 sq. ft.43 Avondale Road, Westerly, RI 02891
MLS# 1392057Listed by: LILA DELMAN COMPASS - New
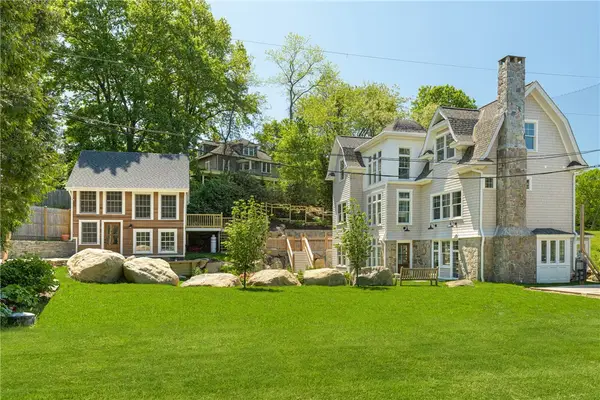 $3,250,000Active4 beds 6 baths3,761 sq. ft.
$3,250,000Active4 beds 6 baths3,761 sq. ft.19 East Hills Road, Westerly, RI 02891
MLS# 1392041Listed by: MOTT & CHACE SOTHEBY'S INTL. - New
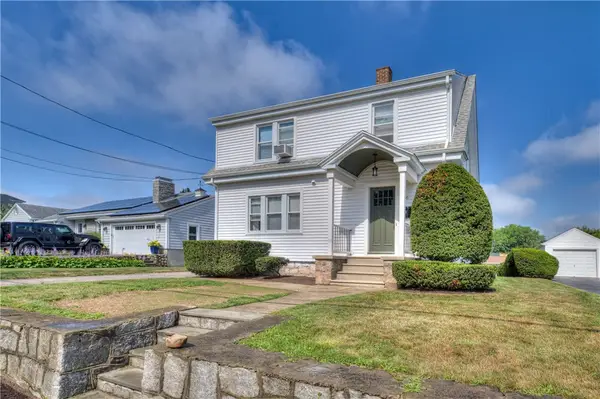 $615,000Active3 beds 3 baths1,555 sq. ft.
$615,000Active3 beds 3 baths1,555 sq. ft.66 Tower Street, Westerly, RI 02891
MLS# 1390297Listed by: RESIDENTIAL PROPERTIES LTD.  $379,900Pending2 beds 1 baths616 sq. ft.
$379,900Pending2 beds 1 baths616 sq. ft.12 East Stuart Street, Westerly, RI 02891
MLS# 1392067Listed by: COLDWELL BANKER COASTAL HOMES- Open Sat, 10 to 11:30amNew
 $499,900Active3 beds 2 baths900 sq. ft.
$499,900Active3 beds 2 baths900 sq. ft.4 East Stuart Street, Westerly, RI 02891
MLS# 1391768Listed by: CENTURY 21 LIMITLESS
