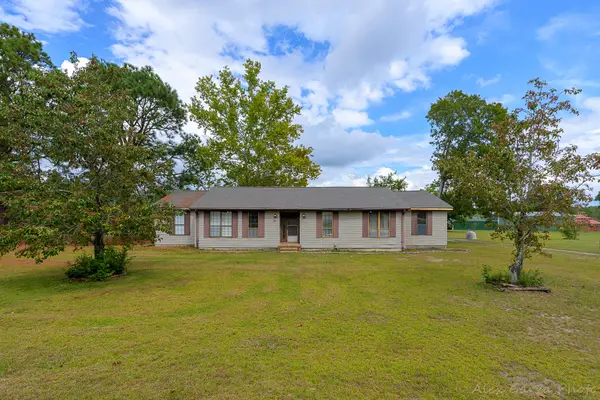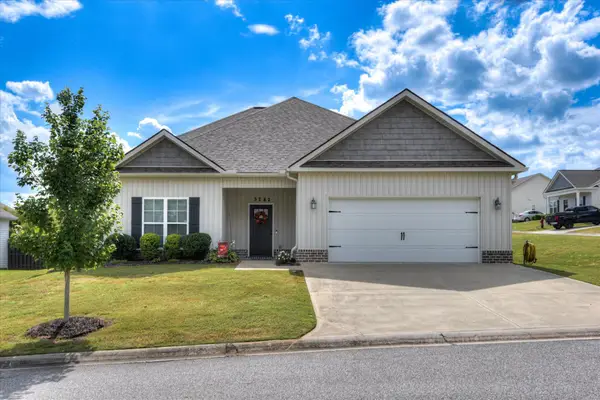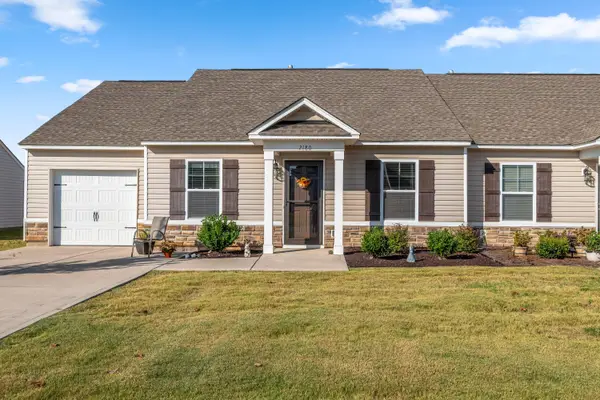1090 Earlmont Drive, Aiken, SC 29803
Local realty services provided by:ERA Sunrise Realty
Listed by:fred wicks & kt ruthven team
Office:meybohm real estate - aiken
MLS#:218471
Source:SC_AAOR
Price summary
- Price:$529,000
- Price per sq. ft.:$213.65
- Monthly HOA dues:$91.67
About this home
Beautiful features throughout define this Donnie Shaffer built all-brick 2476 sq. ft., 4 Bedroom, 3 full Bath home located on the 2nd hole of the award-winning Cedar Creek golf course. Hardwood floors in all the living areas, grand 9' and 10' smooth finish ceilings, crown moldings, plantation shutters on all windows and many other features highlight this home located on a 0.62 acre very low-trafficked portion of the amenities' community of Cedar Creek. The Great room, which offers lovely built-in shelving on either side of a gas log fireplace with ceramic tile trim and an attractive mantel, combines its open-feeling 10' ceiling and crown moldings with that of the wainscoted Formal Dining Room. The well-appointed Kitchen / Dinette includes solid surface counters, bar top seating, upgraded cabinetry, stainless appliances (including a brand-new Microwave) and recessed and teardrop lighting. The Primary Suite includes a tray-ceiling Bedroom with crown moldings, a large walk-in closet and a Bath that is enhanced by a dual sink vanity , garden tub and a fully-tiled, well-sized shower. The split floorplan has 2 generous-sized Guest Bedrooms (both 13 1/2' x 12'). Bedroom 2 features a 14' vaulted ceiling and a lovely Palladian-style window. Bedroom 3 has a walled storage cabinet in addition to a double door closet making it ideal as an office or craft room. A lovely Guest Bath completes that side of the home. A 16'6'' x 14'9'', 9' ceilinged Bonus Room, with its own mini-split for separate temperature control, creates an ideal flex space or a terrific 4th Bedroom with its own Bath. A full-door access from the Bonus Room to the floored attic storage and NEW (9/24) 3 zone, multi-stage HVAC is quite convenient and easily accessed. The large 18'8'' x 12'3'' Screen Porch with all-season poly windows, stamped concrete and an adjustable sunshade leads to a beautiful Trex raised deck that has a dedicated gas line to the Weber grill that conveys (storage beneath the Deck is an added plus). The Laundry with washer and dryer and considerable storage completes a lovely well-appointed home. Professionally landscaped with a well for the inground sprinkler system, a whole house vacuum system, a mini-split heated and cooled 2 car garage with work areas make this home very desirable.
Contact an agent
Home facts
- Year built:2006
- Listing ID #:218471
- Added:73 day(s) ago
- Updated:September 28, 2025 at 03:27 PM
Rooms and interior
- Bedrooms:4
- Total bathrooms:3
- Full bathrooms:3
- Living area:2,476 sq. ft.
Heating and cooling
- Cooling:Central Air, Electric, Heat Pump
- Heating:Electric, Heat Pump, Zoned
Structure and exterior
- Year built:2006
- Building area:2,476 sq. ft.
- Lot area:0.62 Acres
Schools
- High school:Silver Bluff
- Middle school:New Ellenton
- Elementary school:Greendale
Utilities
- Water:Public, Well
- Sewer:Septic Tank
Finances and disclosures
- Price:$529,000
- Price per sq. ft.:$213.65
New listings near 1090 Earlmont Drive
- New
 $229,000Active3 beds 2 baths1,200 sq. ft.
$229,000Active3 beds 2 baths1,200 sq. ft.913 Teague Street Nw, Aiken, SC 29801
MLS# 219746Listed by: KELLER WILLIAMS REALTY AIKEN PARTNERS - New
 $265,000Active3 beds 2 baths1,915 sq. ft.
$265,000Active3 beds 2 baths1,915 sq. ft.173 & 179 Snipes Pond Road, Aiken, SC 29804
MLS# 219744Listed by: FARMSCAPE REALTY  $300,900Pending3 beds 2 baths1,951 sq. ft.
$300,900Pending3 beds 2 baths1,951 sq. ft.9093 Malahide Lane, Aiken, SC 29801
MLS# 219677Listed by: RE/MAX TATTERSALL GROUP- New
 $279,000Active3 beds 2 baths1,759 sq. ft.
$279,000Active3 beds 2 baths1,759 sq. ft.3282 Greymoor Circle, Aiken, SC 29801
MLS# 547586Listed by: RE/MAX REINVENTED - New
 $235,900Active3 beds 2 baths1,300 sq. ft.
$235,900Active3 beds 2 baths1,300 sq. ft.2180 Catlet Court, Aiken, SC 29803
MLS# 547583Listed by: SOUTHERN HOMES GROUP REAL ESTATE - New
 $214,900Active3 beds 2 baths1,344 sq. ft.
$214,900Active3 beds 2 baths1,344 sq. ft.243 Staghorn Court, Aiken, SC 29801
MLS# 219740Listed by: REAL BROKER LLC - New
 $199,000Active3 beds 3 baths1,456 sq. ft.
$199,000Active3 beds 3 baths1,456 sq. ft.146 Charleston Row Boulevard, Aiken, SC 29803
MLS# 219736Listed by: WEICHERT, REALTORS - PENDARVIS CO. - New
 $359,000Active5.14 Acres
$359,000Active5.14 AcresLot 14 Dasher Circle, Aiken, SC 29803
MLS# 219737Listed by: CAROLINA REAL ESTATE COMPANY - New
 $421,000Active6.03 Acres
$421,000Active6.03 AcresLot 15 Dasher Circle, Aiken, SC 29803
MLS# 219738Listed by: CAROLINA REAL ESTATE COMPANY - New
 $299,900Active3 beds 2 baths1,792 sq. ft.
$299,900Active3 beds 2 baths1,792 sq. ft.45 Irish Bank Lane, Aiken, SC 29803
MLS# 219735Listed by: DONNA HAMILTON REALTY
