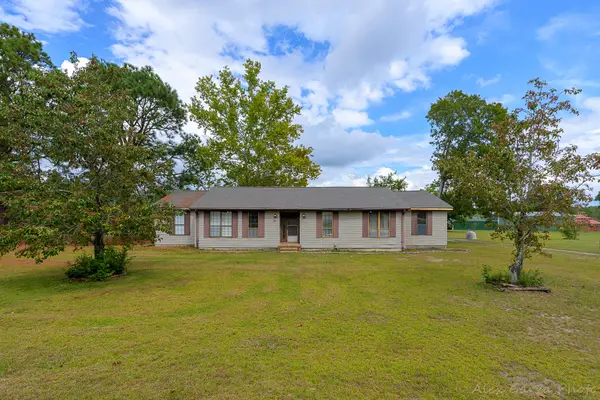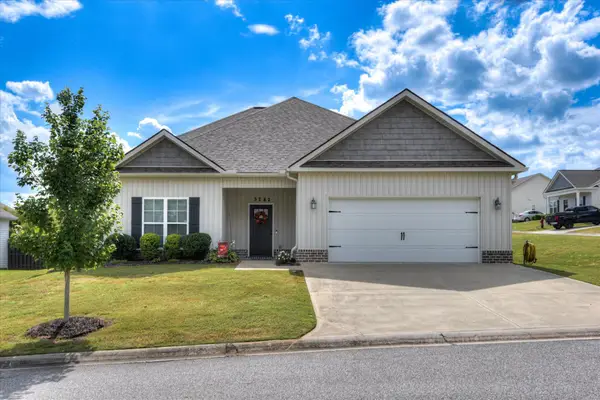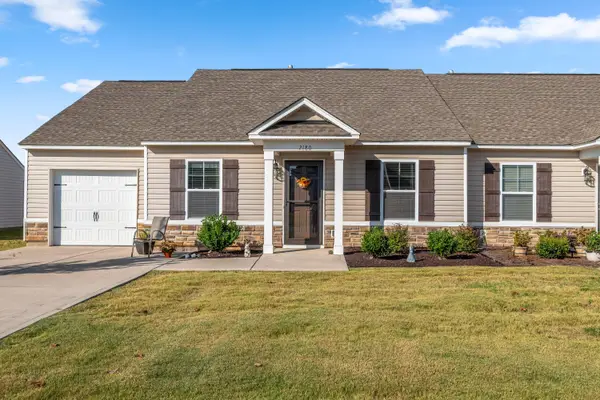127 Balfour Court, Aiken, SC 29803
Local realty services provided by:ERA Wilder Realty
Listed by:sandra willis
Office:woodside - aiken realty llc.
MLS#:218253
Source:SC_AAOR
Price summary
- Price:$1,039,000
- Price per sq. ft.:$248.33
- Monthly HOA dues:$116
About this home
Stunning Townhome on the Award-Winning Nicklaus Design Course in The Reserve at Woodside Plantation. Nestled in the prestigious Highlands Neighborhood, this exquisite townhome offers a lifestyle of luxury, comfort, and unparalleled views on the #1 fairway of the renowned Nicklaus Design Course. With meticulously designed interiors and high-end finishes, this property is a true masterpiece waiting for you to call it home.
Exquisite Interior Features:
As you enter, you'll be greeted by a warm and inviting atmosphere, highlighted by rich Brazilian Cherry floors that flow throughout the main living spaces. Carefully selected lighting from Visual Comfort and Hubbardton Forge enhances the sophisticated design, while custom wallcoverings bring texture and style to the Dining Room, Foyer, and Powder Room. Plantation Shutters add a timeless touch to the windows in the Dining Room, stair landing, and one of the upstairs bedrooms. The kitchen and upstairs Entertainment Room/Living Room are graced with custom woven shades that perfectly complement the spaces.
The foyer opens to a charming study, featuring Cherry paneling and beamed ceilings, creating an ideal setting for focused work or quiet reflection.
The gourmet kitchen is a chef's dream, outfitted with premium Viking stainless steel appliances, including a gas cooktop, built-in refrigerator, wall oven, microwave, warming drawer, and wine cooler. Custom Cherry cabinetry with ''tip-on'' functionality pairs beautifully with the striking Cambria countertops. The cozy breakfast nook offers the perfect spot to savor your morning coffee while enjoying panoramic views of the golf course. The formal Dining Room, with its coffered ceiling and intricate trim work, sets the stage for elegant dining experiences.
At the heart of the home, the Great Room is a stunning space, featuring a remote-controlled Gas Ribbon fireplace with a custom mantel. Expansive Pella sliding doors open to a covered porch, seamlessly blending indoor and outdoor living, creating an ideal environment for both relaxation and entertaining while enjoying the tranquil views.
Luxurious Owner's Suite:
Retreat to the main level owner's suite, your personal oasis featuring a spacious walk-in closet equipped with built-in organizers. The en-suite bath is a spa-like sanctuary, showcasing Travertine floors and countertops, a mirror TV, dual vanities, a luxurious walk-in tiled shower, and an elegant undermount cast iron tub beneath a stunning wood-paneled wall and barrel ceiling.
Spacious Upper Level:
Journey up the wide staircase to find three additional bedrooms and two baths. Including a versatile second primary suite that also opens onto a private balcony overlooking the golf course. The central game room/living area is perfect for entertaining, complete with a wet bar, mounted flat screen TV, and pool table. The Pella slider opens onto the balcony further extending the indoor-outdoor living experience.
Modern Convenience and Community Benefits:
This home is equipped with modern amenities, including tankless water heaters and upgraded electrical switches featuring Lutron low-profile dimmer switches, ensuring convenience and efficiency. The oversized garage boasts two car bays along with a dedicated golf cart bay for your convenience.
Living in the Highlands Neighborhood means that you are just steps away from The Reserve Club, where you can indulge in fine dining, golf, swimming, engaging tennis or pickleball matches, along with a myriad of events. Enjoy peace of mind knowing that the landscaping and exterior maintenance of your home are managed by the Highlands Neighborhood Association.
Don't Miss This Opportunity!
This stunning townhome harmonizes luxurious living with the beauty of nature and community. Whether you're looking for a serene retirement retreat or a vibrant family home, this property offers the perfect blend of both.
Contact an agent
Home facts
- Year built:2008
- Listing ID #:218253
- Added:86 day(s) ago
- Updated:September 28, 2025 at 03:27 PM
Rooms and interior
- Bedrooms:4
- Total bathrooms:4
- Full bathrooms:3
- Half bathrooms:1
- Living area:4,184 sq. ft.
Heating and cooling
- Cooling:Central Air, Electric
- Heating:Electric, Heat Pump
Structure and exterior
- Year built:2008
- Building area:4,184 sq. ft.
- Lot area:0.2 Acres
Utilities
- Water:Public
- Sewer:Public Sewer
Finances and disclosures
- Price:$1,039,000
- Price per sq. ft.:$248.33
New listings near 127 Balfour Court
- New
 $229,000Active3 beds 2 baths1,200 sq. ft.
$229,000Active3 beds 2 baths1,200 sq. ft.913 Teague Street Nw, Aiken, SC 29801
MLS# 219746Listed by: KELLER WILLIAMS REALTY AIKEN PARTNERS - New
 $265,000Active3 beds 2 baths1,915 sq. ft.
$265,000Active3 beds 2 baths1,915 sq. ft.173 & 179 Snipes Pond Road, Aiken, SC 29804
MLS# 219744Listed by: FARMSCAPE REALTY  $300,900Pending3 beds 2 baths1,951 sq. ft.
$300,900Pending3 beds 2 baths1,951 sq. ft.9093 Malahide Lane, Aiken, SC 29801
MLS# 219677Listed by: RE/MAX TATTERSALL GROUP- New
 $279,000Active3 beds 2 baths1,759 sq. ft.
$279,000Active3 beds 2 baths1,759 sq. ft.3282 Greymoor Circle, Aiken, SC 29801
MLS# 547586Listed by: RE/MAX REINVENTED - New
 $235,900Active3 beds 2 baths1,300 sq. ft.
$235,900Active3 beds 2 baths1,300 sq. ft.2180 Catlet Court, Aiken, SC 29803
MLS# 547583Listed by: SOUTHERN HOMES GROUP REAL ESTATE - New
 $214,900Active3 beds 2 baths1,344 sq. ft.
$214,900Active3 beds 2 baths1,344 sq. ft.243 Staghorn Court, Aiken, SC 29801
MLS# 219740Listed by: REAL BROKER LLC - New
 $199,000Active3 beds 3 baths1,456 sq. ft.
$199,000Active3 beds 3 baths1,456 sq. ft.146 Charleston Row Boulevard, Aiken, SC 29803
MLS# 219736Listed by: WEICHERT, REALTORS - PENDARVIS CO. - New
 $359,000Active5.14 Acres
$359,000Active5.14 AcresLot 14 Dasher Circle, Aiken, SC 29803
MLS# 219737Listed by: CAROLINA REAL ESTATE COMPANY - New
 $421,000Active6.03 Acres
$421,000Active6.03 AcresLot 15 Dasher Circle, Aiken, SC 29803
MLS# 219738Listed by: CAROLINA REAL ESTATE COMPANY - New
 $299,900Active3 beds 2 baths1,792 sq. ft.
$299,900Active3 beds 2 baths1,792 sq. ft.45 Irish Bank Lane, Aiken, SC 29803
MLS# 219735Listed by: DONNA HAMILTON REALTY
