180 Davenport Lane, Aiken, SC 29803
Local realty services provided by:ERA Sunrise Realty
Listed by:montana marie
Office:berkshire hathaway homeservices beazley, realtors aiken
MLS#:219333
Source:SC_AAOR
Price summary
- Price:$440,000
- Price per sq. ft.:$221.89
- Monthly HOA dues:$91.67
About this home
This delightful single-level, 3-bedroom, 2-bath ranch offers a thoughtfully designed floor plan that blends functionality, privacy, and comfort. Stepping into the living room notice the expansive windows fill the space in soft natural light, a floor-to-ceiling stone-wrapped gas fireplace accentuates the cathedral ceilings, giving a sense of openness, while plantation shutters throughout the home provide warmth and charm.
The kitchen is beautifully appointed with granite countertops, abundant cabinetry with upper and lower lighting options, a brand-new gas range, a peninsula island for casual dining, and a breakfast nook that opens into the seasonal sunroom. For larger gatherings, a formal dining room is conveniently located just off the kitchen.
The split floor plan ensures privacy, with the primary suite tucked into one wing of the home and the guest bedrooms and bath situated on the opposite side.
The beautiful Cedar Creek community is where leisure and recreation are part of life. Residents enjoy exceptional amenities, including golf, swimming pools, pickleball courts, a welcoming community library, scenic walking trails winding through the neighborhood's natural beauty, and more. Be sure to stop by the clubhouse for a casual meal and experience firsthand the vibrant Cedar Creek lifestyle—this is a neighborhood you'll be proud to call home.
Contact an agent
Home facts
- Year built:2001
- Listing ID #:219333
- Added:25 day(s) ago
- Updated:September 29, 2025 at 02:45 PM
Rooms and interior
- Bedrooms:3
- Total bathrooms:2
- Full bathrooms:2
- Living area:1,983 sq. ft.
Heating and cooling
- Cooling:Central Air
- Heating:Forced Air, Natural Gas
Structure and exterior
- Year built:2001
- Building area:1,983 sq. ft.
- Lot area:0.58 Acres
Schools
- High school:Silver Bluff
- Middle school:New Ellenton
- Elementary school:Greendale
Utilities
- Water:Public
- Sewer:Septic Tank
Finances and disclosures
- Price:$440,000
- Price per sq. ft.:$221.89
New listings near 180 Davenport Lane
- New
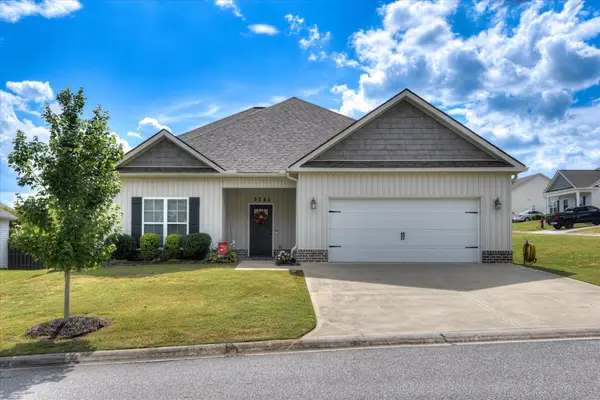 $279,000Active3 beds 2 baths1,759 sq. ft.
$279,000Active3 beds 2 baths1,759 sq. ft.3282 Greymoor Circle, Aiken, SC 29801
MLS# 219755Listed by: RE/MAX REINVENTED - New
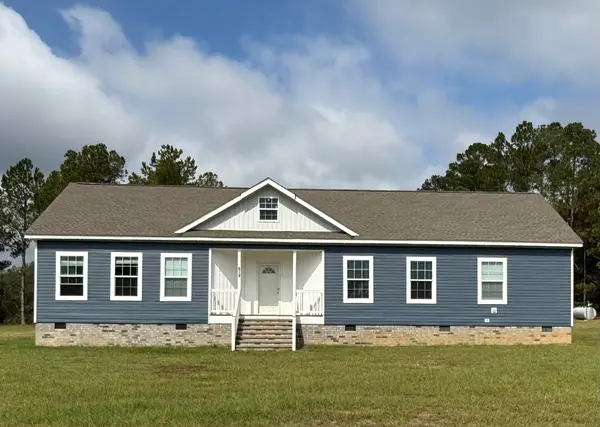 $917,000Active3 beds 2 baths1,992 sq. ft.
$917,000Active3 beds 2 baths1,992 sq. ft.679 Old Tory Trail, Aiken, SC 29801
MLS# 219756Listed by: FONTAINE REAL ESTATE COMPANY, LLC - New
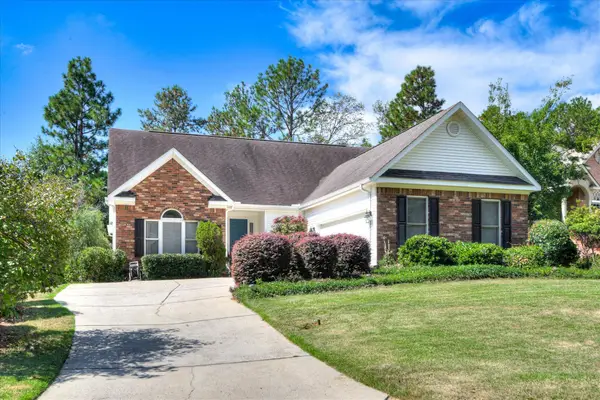 $439,000Active2 beds 3 baths2,107 sq. ft.
$439,000Active2 beds 3 baths2,107 sq. ft.201 Hackberry Lane, Aiken, SC 29803
MLS# 219750Listed by: WOODSIDE - AIKEN REALTY LLC - New
 $849,500Active3 beds 3 baths3,706 sq. ft.
$849,500Active3 beds 3 baths3,706 sq. ft.320 Magnolia Lake Court, Aiken, SC 29803
MLS# 219747Listed by: FRONT GATE PROPERTIES - Open Sat, 3 to 4pmNew
 $229,000Active3 beds 2 baths1,200 sq. ft.
$229,000Active3 beds 2 baths1,200 sq. ft.913 Teague Street Nw, Aiken, SC 29801
MLS# 219746Listed by: KELLER WILLIAMS REALTY AIKEN PARTNERS - New
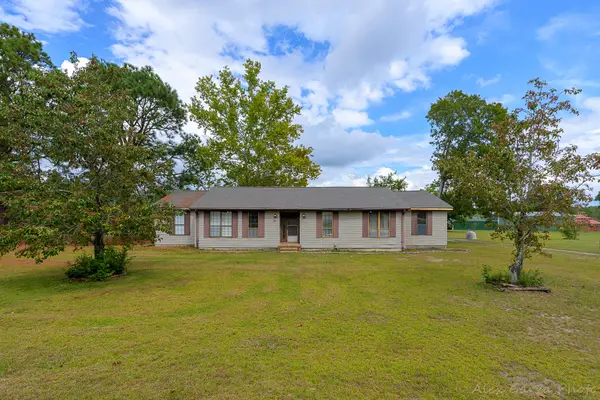 $265,000Active3 beds 3 baths1,915 sq. ft.
$265,000Active3 beds 3 baths1,915 sq. ft.173 & 179 Snipes Pond Road, Aiken, SC 29804
MLS# 219744Listed by: FARMSCAPE REALTY  $300,900Pending3 beds 2 baths1,951 sq. ft.
$300,900Pending3 beds 2 baths1,951 sq. ft.9093 Malahide Lane, Aiken, SC 29801
MLS# 219677Listed by: RE/MAX TATTERSALL GROUP- New
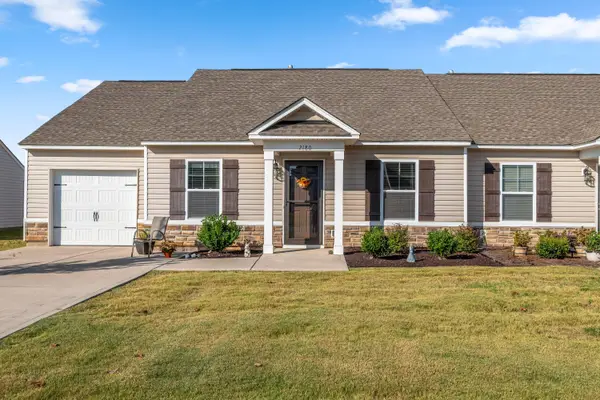 $235,900Active3 beds 2 baths1,300 sq. ft.
$235,900Active3 beds 2 baths1,300 sq. ft.2180 Catlet Court, Aiken, SC 29803
MLS# 547583Listed by: SOUTHERN HOMES GROUP REAL ESTATE - New
 $214,900Active3 beds 2 baths1,344 sq. ft.
$214,900Active3 beds 2 baths1,344 sq. ft.243 Staghorn Court, Aiken, SC 29801
MLS# 219740Listed by: REAL BROKER LLC - New
 $199,000Active3 beds 3 baths1,456 sq. ft.
$199,000Active3 beds 3 baths1,456 sq. ft.146 Charleston Row Boulevard, Aiken, SC 29803
MLS# 219736Listed by: WEICHERT, REALTORS - PENDARVIS CO.
