20-H Snelling Drive, Aiken, SC 29803
Local realty services provided by:ERA Strother Real Estate
Listed by:roxanne bentley
Office:berkshire hathaway homeservices beazley realtors
MLS#:546452
Source:NC_CCAR
Price summary
- Price:$358,900
- Price per sq. ft.:$161.45
About this home
Welcome to the Greyson 4 E.L., a stunning home that combines thoughtful design with high-end finishes in the desirable Summerton Village. From the moment you step into the inviting foyer, you'll be welcomed by a bright, airy atmosphere and a warm, elegant ambiance.
The spacious great room features a cozy gas fireplace and seamlessly flows into the kitchen and dining areas—perfect for both everyday living and entertaining. The gourmet kitchen is a chef's dream, showcasing a large island with a ceramic farmhouse sink, pendant lighting, granite countertops, a full tile backsplash, a walk-in pantry, and energy-efficient stainless steel appliances. A generously sized power pantry, complete with plumbing for a second refrigerator, adds even more storage.
The dining area is enhanced by a tray ceiling and abundant natural light, with windows overlooking your fully fenced, private backyard—ideal for relaxed, sunlit meals. Durable, waterproof Evacore flooring runs throughout the main living spaces.
Step outside to enjoy the covered back porch and extended patio, perfect for outdoor living and entertaining.
At the end of the day, retreat to the luxurious primary suite featuring a tray ceiling and large walk-in closet. The spa-inspired ensuite bath boasts quartz countertops, framed mirrors, a walk-in shower, soaking tub, water closet, linen closet, and luxury vinyl tile flooring.
Three additional spacious bedrooms provide comfort for family or guests, with Bedroom #2 including its own walk-in closet. The guest bathroom features dual vanities, quartz countertops, a shower/tub combo, and LVT flooring.
Additional features include:
Smart Home Security System
Gas tankless water heater
Sprinkler system
CAT-6 wiring throughout
Summerton Village offers outstanding amenities such as sidewalks, a resort-style pool, pavilion, and streetlights—all with no city taxes and a prime location close to everything.
Builder is offering a 7,000 incentive that can be used towards closing costs, upgrades, or to buy down the interest rate. Experience a 360-degree tour of a previously built home with this floor plan.
625-SV-7009-00
Contact an agent
Home facts
- Year built:2025
- Listing ID #:546452
- Added:2 day(s) ago
- Updated:October 19, 2025 at 10:10 AM
Rooms and interior
- Bedrooms:4
- Total bathrooms:3
- Full bathrooms:2
- Half bathrooms:1
- Living area:2,223 sq. ft.
Heating and cooling
- Cooling:Central Air
- Heating:Fireplace(s), Forced Air, Natural Gas
Structure and exterior
- Roof:Composition
- Year built:2025
- Building area:2,223 sq. ft.
Schools
- High school:SOUTH AIKEN
- Middle school:Kennedy
- Elementary school:Millbrook
Finances and disclosures
- Price:$358,900
- Price per sq. ft.:$161.45
New listings near 20-H Snelling Drive
- New
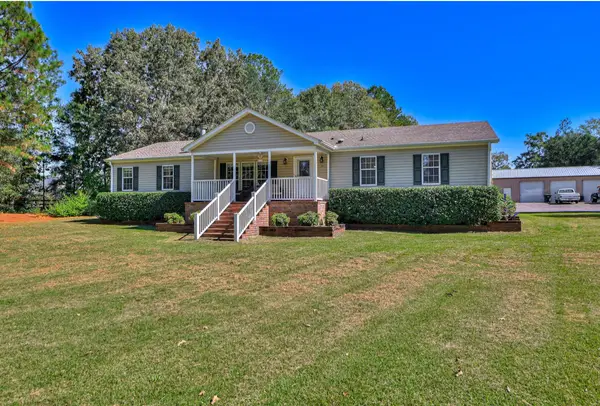 $425,000Active3 beds 2 baths2,664 sq. ft.
$425,000Active3 beds 2 baths2,664 sq. ft.172 Good Hope Farms Road, Aiken, SC 29803
MLS# 220046Listed by: FARMSCAPE REALTY - New
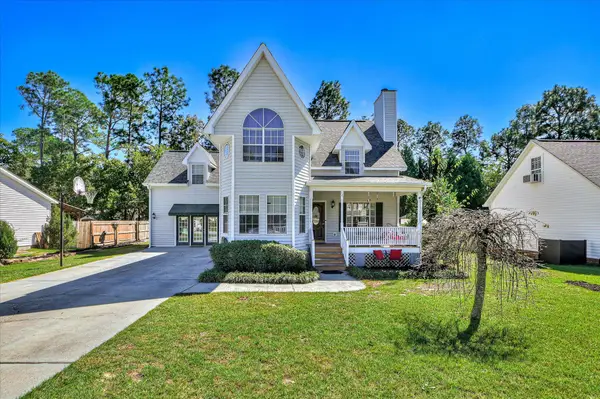 $360,000Active4 beds 3 baths3,080 sq. ft.
$360,000Active4 beds 3 baths3,080 sq. ft.121 Long Ridge Loop, Aiken, SC 29803
MLS# 220040Listed by: HAVEN REAL ESTATE - New
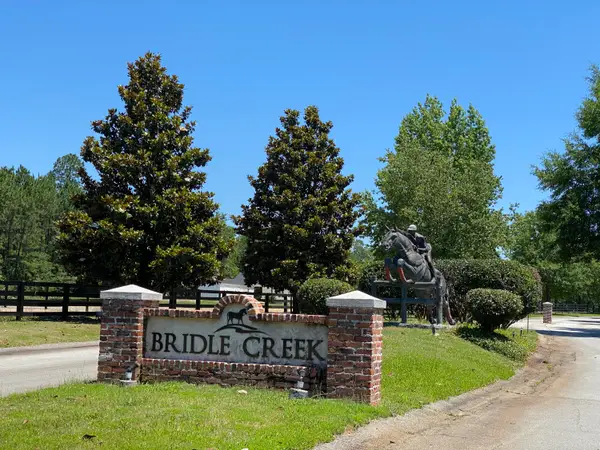 $189,000Active5.41 Acres
$189,000Active5.41 AcresLot 31 Covert Drive Se, Aiken, SC 29803
MLS# 220038Listed by: CAROLINA REAL ESTATE COMPANY - New
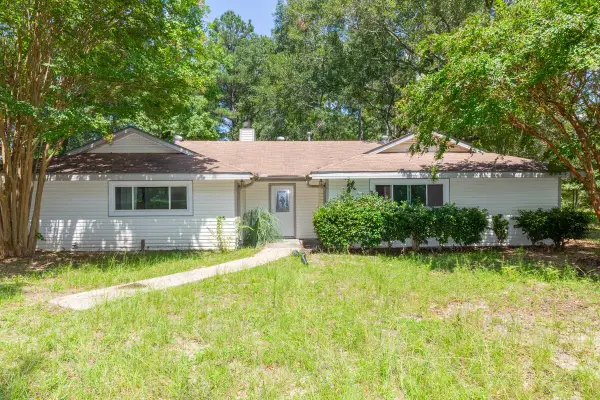 $270,000Active3 beds 3 baths2,020 sq. ft.
$270,000Active3 beds 3 baths2,020 sq. ft.220 Destiny Lane, Aiken, SC 29805
MLS# 220039Listed by: KAMRAN REALTY - New
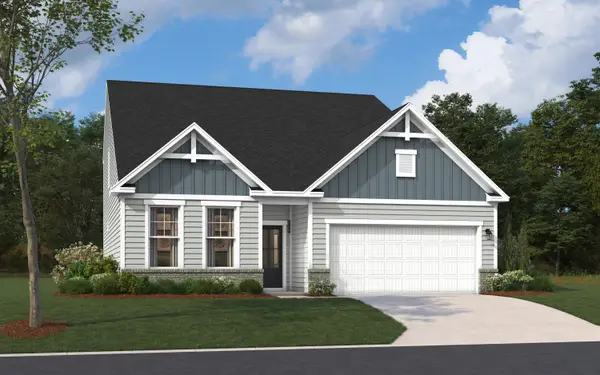 $364,910Active5 beds 4 baths2,797 sq. ft.
$364,910Active5 beds 4 baths2,797 sq. ft.344 Marstrand Circle, Aiken, SC 29801
MLS# 220031Listed by: STANLEY MARTIN HOMES - New
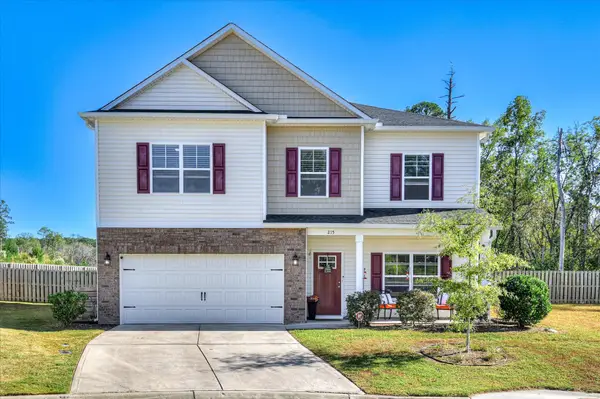 $365,000Active5 beds 3 baths3,040 sq. ft.
$365,000Active5 beds 3 baths3,040 sq. ft.215 Luxborough Court, Aiken, SC 29801
MLS# 220032Listed by: KELLER WILLIAMS REALTY AIKEN PARTNERS - New
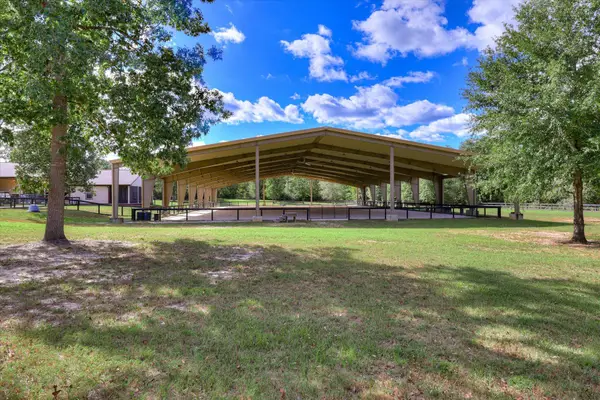 $1,300,000Active-- beds 1 baths800 sq. ft.
$1,300,000Active-- beds 1 baths800 sq. ft.131 Filly Drive, Aiken, SC 29803
MLS# 220025Listed by: EXP REALTY - COLUMBIA - New
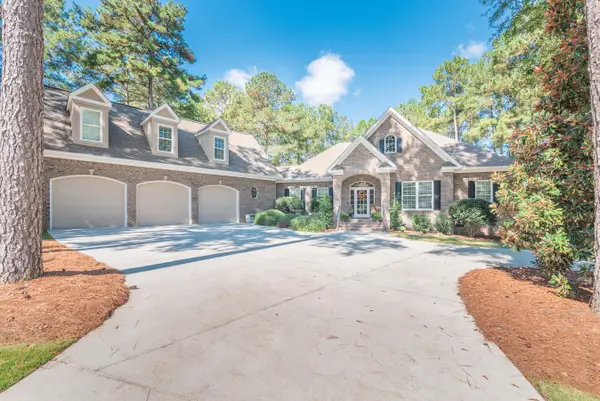 $729,900Active4 beds 3 baths3,524 sq. ft.
$729,900Active4 beds 3 baths3,524 sq. ft.2527 Cardigan Dr, Aiken, SC 29803
MLS# 220020Listed by: MEYBOHM REAL ESTATE - AIKEN - New
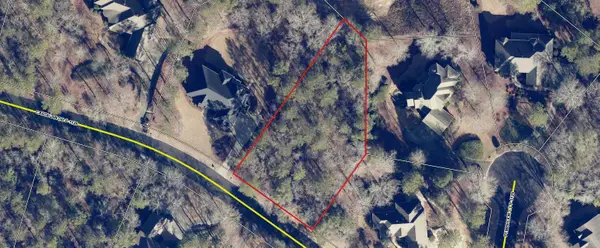 $50,000Active0.62 Acres
$50,000Active0.62 Acres2101 Cardigan Drive, Aiken, SC 29803
MLS# 220013Listed by: FABULOUS AIKEN HOMES LLC - New
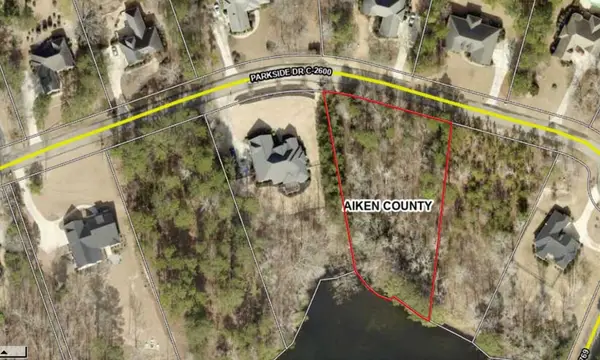 $60,000Active0 Acres
$60,000Active0 Acres572 Parkside Drive, Aiken, SC 29803
MLS# 520124Listed by: BETTER HOMES & GARDENS EXECUTIVE PARTNERS
