24-V Merrifield Court, Aiken, SC 29803
Local realty services provided by:ERA Strother Real Estate
24-V Merrifield Court,Aiken, SC 29803
$624,900
- 4 Beds
- 4 Baths
- 2,825 sq. ft.
- Single family
- Active
Listed by:kim frazier
Office:berkshire hathaway homeservices
MLS#:546455
Source:NC_CCAR
Price summary
- Price:$624,900
- Price per sq. ft.:$221.2
About this home
The Ridgemont 15 E.L. is our Easy Living one floor plan constructed of brick sides and Hardy trim featuring low entry thresholds at all entrances, 36' wide doors and wide hallways including a roll in tile shower and ADA compliant toilet in the main bedroom for ease of mobility. Cathedral ceiling in the Great Room w/fireplace adds volume and ambiance to the main living area. A walk in Power Pantry increases storage and is set up for additional refrigerator/freezer, just a few steps from the kitchen. Appliance package includes range/oven, wall oven, built in microwave, dishwasher and disposal. Kitchen island and spacious breakfast area offers casual food prep and convenience. Built in Smart Home package with front and rear cameras, structured wiring with Cat 6 & RGB 8 wiring and security system are standard. Landscaping package with inground irrigation completes the move in ready package.
The Award-winning community of Cedar Creek has been named Aikens 'Best Neighborhood' convenient to shopping, banking and dining and minutes to the Historic Downtown area. Cedar Creek amenities include a championship 18-hole golf course, practice range, tennis/pickleball courts, Jr. Olympic pool, dining facility, community center & library along with over 10 miles of private nature/walking trails.
You can have it all with this new home in a great community. The builder is offering a 10,000 incentive towards upgrades or closing costs. 625-CC-7009-00
Contact an agent
Home facts
- Year built:2025
- Listing ID #:546455
- Added:2 day(s) ago
- Updated:October 19, 2025 at 10:19 AM
Rooms and interior
- Bedrooms:4
- Total bathrooms:4
- Full bathrooms:3
- Half bathrooms:1
- Living area:2,825 sq. ft.
Heating and cooling
- Cooling:Central Air
- Heating:Electric, Forced Air, Natural Gas
Structure and exterior
- Roof:Composition
- Year built:2025
- Building area:2,825 sq. ft.
Schools
- High school:Silver Bluff
- Middle school:New Ellenton
- Elementary school:Greendale Elementary
Finances and disclosures
- Price:$624,900
- Price per sq. ft.:$221.2
New listings near 24-V Merrifield Court
- New
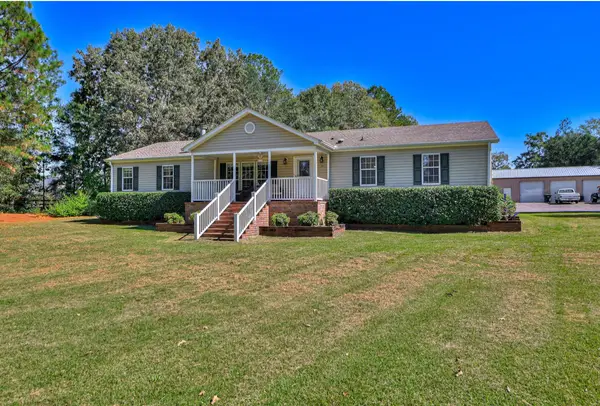 $425,000Active3 beds 2 baths2,664 sq. ft.
$425,000Active3 beds 2 baths2,664 sq. ft.172 Good Hope Farms Road, Aiken, SC 29803
MLS# 220046Listed by: FARMSCAPE REALTY - New
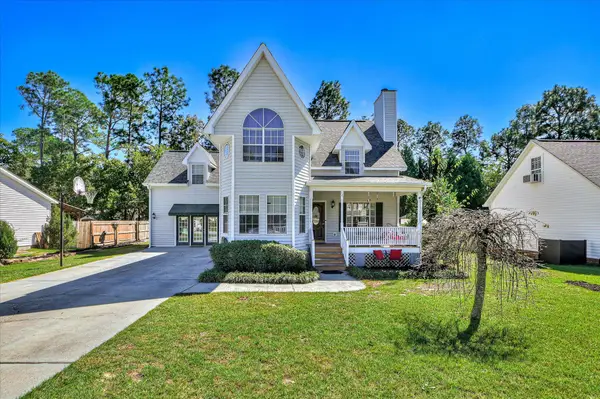 $360,000Active4 beds 3 baths3,080 sq. ft.
$360,000Active4 beds 3 baths3,080 sq. ft.121 Long Ridge Loop, Aiken, SC 29803
MLS# 220040Listed by: HAVEN REAL ESTATE - New
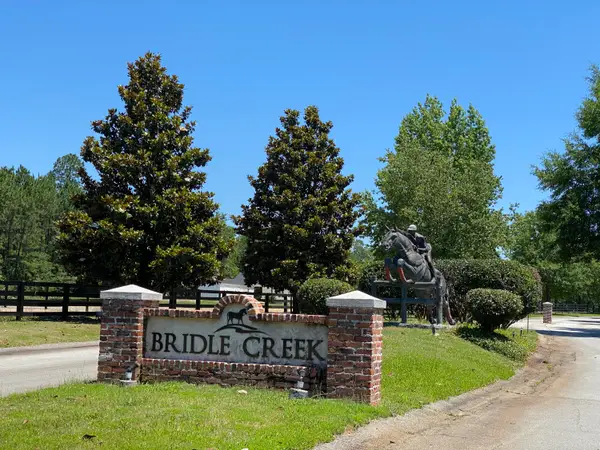 $189,000Active5.41 Acres
$189,000Active5.41 AcresLot 31 Covert Drive Se, Aiken, SC 29803
MLS# 220038Listed by: CAROLINA REAL ESTATE COMPANY - New
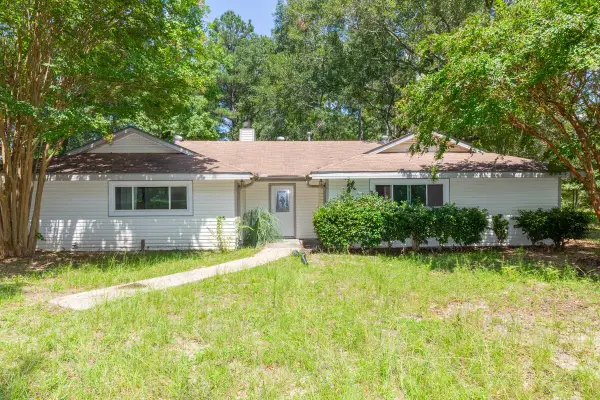 $270,000Active3 beds 3 baths2,020 sq. ft.
$270,000Active3 beds 3 baths2,020 sq. ft.220 Destiny Lane, Aiken, SC 29805
MLS# 220039Listed by: KAMRAN REALTY - New
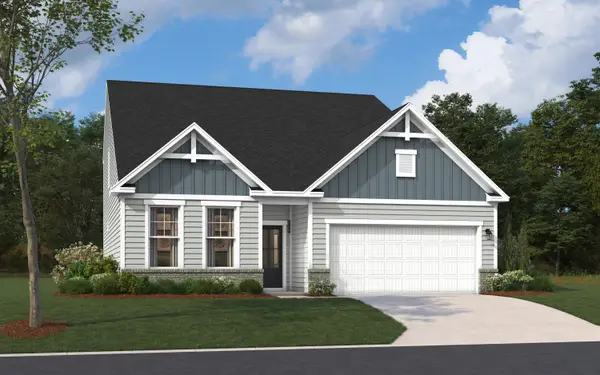 $364,910Active5 beds 4 baths2,797 sq. ft.
$364,910Active5 beds 4 baths2,797 sq. ft.344 Marstrand Circle, Aiken, SC 29801
MLS# 220031Listed by: STANLEY MARTIN HOMES - New
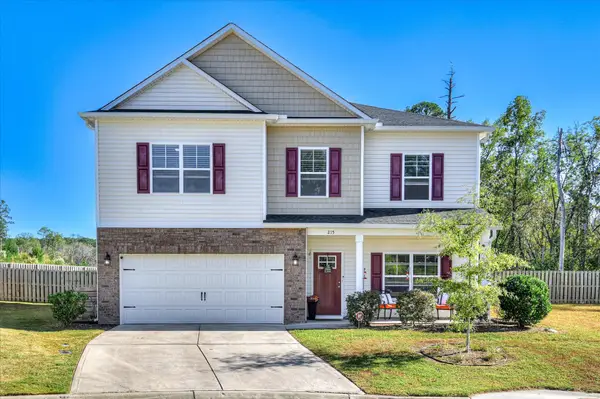 $365,000Active5 beds 3 baths3,040 sq. ft.
$365,000Active5 beds 3 baths3,040 sq. ft.215 Luxborough Court, Aiken, SC 29801
MLS# 220032Listed by: KELLER WILLIAMS REALTY AIKEN PARTNERS - New
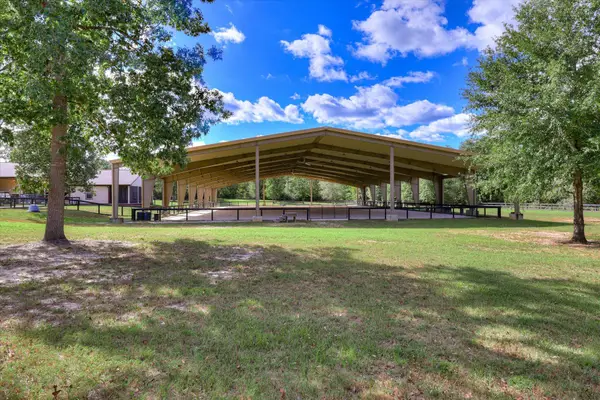 $1,300,000Active-- beds 1 baths800 sq. ft.
$1,300,000Active-- beds 1 baths800 sq. ft.131 Filly Drive, Aiken, SC 29803
MLS# 220025Listed by: EXP REALTY - COLUMBIA - New
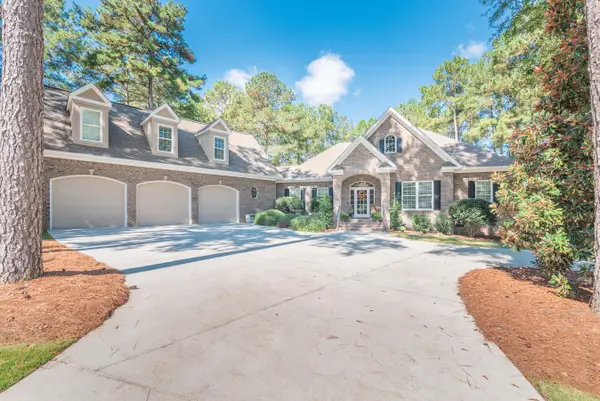 $729,900Active4 beds 3 baths3,524 sq. ft.
$729,900Active4 beds 3 baths3,524 sq. ft.2527 Cardigan Dr, Aiken, SC 29803
MLS# 220020Listed by: MEYBOHM REAL ESTATE - AIKEN - New
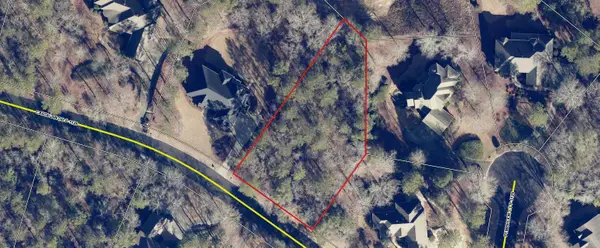 $50,000Active0.62 Acres
$50,000Active0.62 Acres2101 Cardigan Drive, Aiken, SC 29803
MLS# 220013Listed by: FABULOUS AIKEN HOMES LLC - New
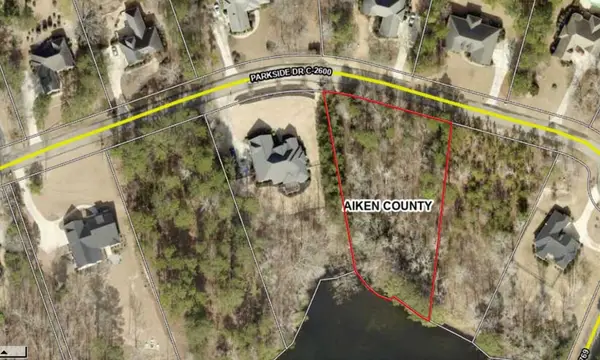 $60,000Active0 Acres
$60,000Active0 Acres572 Parkside Drive, Aiken, SC 29803
MLS# 520124Listed by: BETTER HOMES & GARDENS EXECUTIVE PARTNERS
