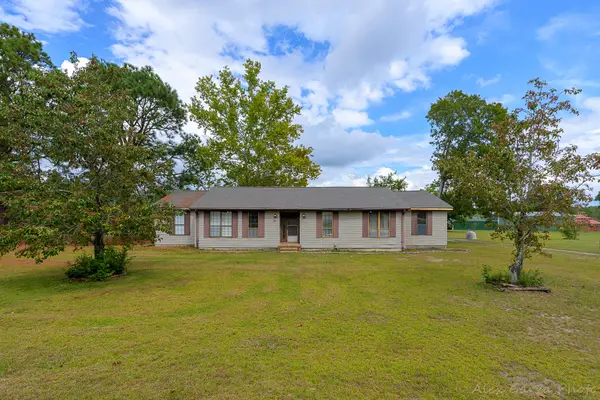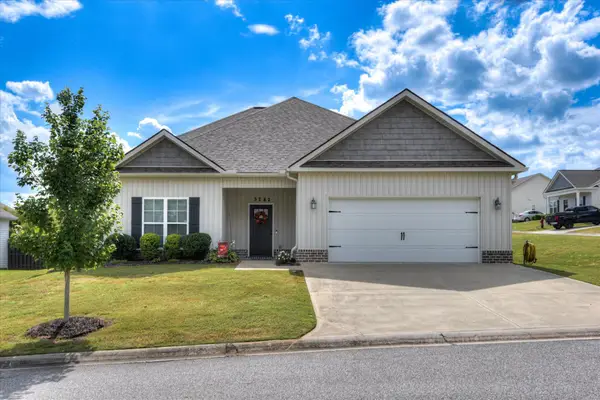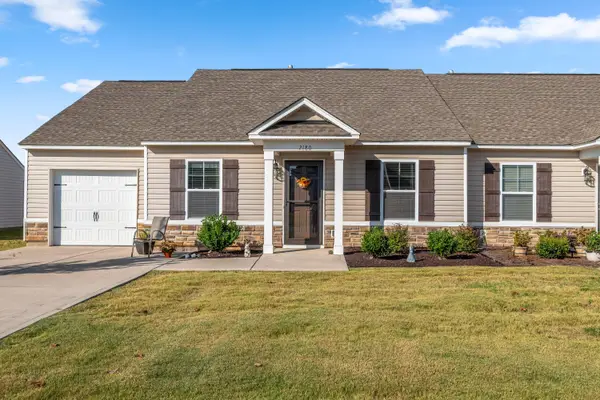280 Davenport Lane, Aiken, SC 29803
Local realty services provided by:ERA Sunrise Realty
Listed by:fred wicks & kt ruthven team
Office:meybohm real estate - aiken
MLS#:218056
Source:SC_AAOR
Price summary
- Price:$419,000
- Price per sq. ft.:$199.14
- Monthly HOA dues:$91.67
About this home
New Hardwood Floors throughout the entire living area and a lovely upgraded Kitchen highlight this 2104 sq. ft., 3 Bedroom, 2 Bath all-brick home in the amenities community of Cedar Creek. The entrance Foyer leads into a Cathedral ceilinged (18' x 16' ) Great Room with windowing that adds to the openness of the area and accents the gas fireplace. The Kitchen features expansive granite counters (with bar top seating), a moveable work island, recessed lighting and stainless appliances. Adjoining the Kitchen work area is a spacious Dinette that opens to the well-sized sunning / grilling Patio, each overlooks the very private rear yard. The French-doored Formal Dining Room has been converted to a TV / Reading Room, but could be used by new owners to suit their preferences and needs. The Master Bedroom (17' x 14 1/2' ) features a tray ceiling and an access door to the screen porch. The ensuite Master includes a dual sink vanity and a glass-doored walk-in shower as well as 2 sizable walk-in closets. The split floor plan offers two good-sized Guest Bedrooms and a Guest Bath. A 14' x 12' Screen Porch presents a lovely way to enjoy nature and the privacy afforded by the 0.54 acre level property. A two-car Garage with a ramp for handicap assistance, inground front and rear sprinklers and the location on a quiet non-thru street completes this very desirable home. Cedar Creek amenities include a award-winning Arthur Hills golf course with practice range and a training facility, a fabulous restaurant in the golf clubhouse (''The Pub''), a Jr. Olympic Pool with Pavilion, Pickleball Courts, lighted Tennis Courts, Miles of Hiking Trails, Lovely Mini-parks, Fountained Ponds (some stocked for catch and release) and a Community Center / Library.
Contact an agent
Home facts
- Year built:2003
- Listing ID #:218056
- Added:95 day(s) ago
- Updated:September 28, 2025 at 03:27 PM
Rooms and interior
- Bedrooms:3
- Total bathrooms:2
- Full bathrooms:2
- Living area:2,104 sq. ft.
Heating and cooling
- Cooling:Central Air, Electric, Heat Pump
- Heating:Electric, Heat Pump, Natural Gas
Structure and exterior
- Year built:2003
- Building area:2,104 sq. ft.
- Lot area:0.54 Acres
Schools
- High school:Silver Bluff
- Middle school:New Ellenton
- Elementary school:Greendale
Utilities
- Water:Public
- Sewer:Septic Tank
Finances and disclosures
- Price:$419,000
- Price per sq. ft.:$199.14
New listings near 280 Davenport Lane
- New
 $229,000Active3 beds 2 baths1,200 sq. ft.
$229,000Active3 beds 2 baths1,200 sq. ft.913 Teague Street Nw, Aiken, SC 29801
MLS# 219746Listed by: KELLER WILLIAMS REALTY AIKEN PARTNERS - New
 $265,000Active3 beds 2 baths1,915 sq. ft.
$265,000Active3 beds 2 baths1,915 sq. ft.173 & 179 Snipes Pond Road, Aiken, SC 29804
MLS# 219744Listed by: FARMSCAPE REALTY  $300,900Pending3 beds 2 baths1,951 sq. ft.
$300,900Pending3 beds 2 baths1,951 sq. ft.9093 Malahide Lane, Aiken, SC 29801
MLS# 219677Listed by: RE/MAX TATTERSALL GROUP- New
 $279,000Active3 beds 2 baths1,759 sq. ft.
$279,000Active3 beds 2 baths1,759 sq. ft.3282 Greymoor Circle, Aiken, SC 29801
MLS# 547586Listed by: RE/MAX REINVENTED - New
 $235,900Active3 beds 2 baths1,300 sq. ft.
$235,900Active3 beds 2 baths1,300 sq. ft.2180 Catlet Court, Aiken, SC 29803
MLS# 547583Listed by: SOUTHERN HOMES GROUP REAL ESTATE - New
 $214,900Active3 beds 2 baths1,344 sq. ft.
$214,900Active3 beds 2 baths1,344 sq. ft.243 Staghorn Court, Aiken, SC 29801
MLS# 219740Listed by: REAL BROKER LLC - New
 $199,000Active3 beds 3 baths1,456 sq. ft.
$199,000Active3 beds 3 baths1,456 sq. ft.146 Charleston Row Boulevard, Aiken, SC 29803
MLS# 219736Listed by: WEICHERT, REALTORS - PENDARVIS CO. - New
 $359,000Active5.14 Acres
$359,000Active5.14 AcresLot 14 Dasher Circle, Aiken, SC 29803
MLS# 219737Listed by: CAROLINA REAL ESTATE COMPANY - New
 $421,000Active6.03 Acres
$421,000Active6.03 AcresLot 15 Dasher Circle, Aiken, SC 29803
MLS# 219738Listed by: CAROLINA REAL ESTATE COMPANY - New
 $299,900Active3 beds 2 baths1,792 sq. ft.
$299,900Active3 beds 2 baths1,792 sq. ft.45 Irish Bank Lane, Aiken, SC 29803
MLS# 219735Listed by: DONNA HAMILTON REALTY
