440 Edengale Way, Aiken, SC 29803
Local realty services provided by:ERA Sunrise Realty
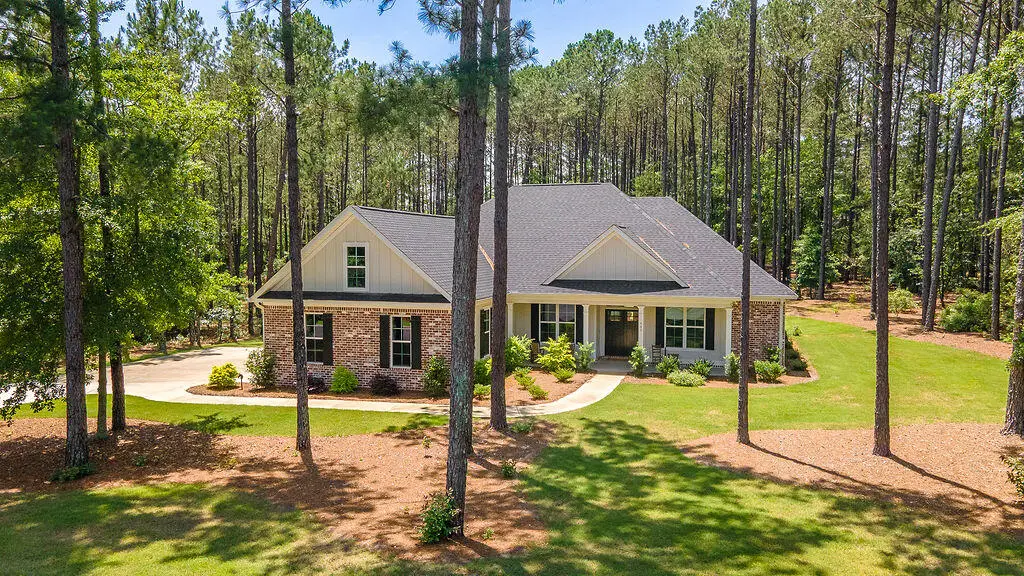
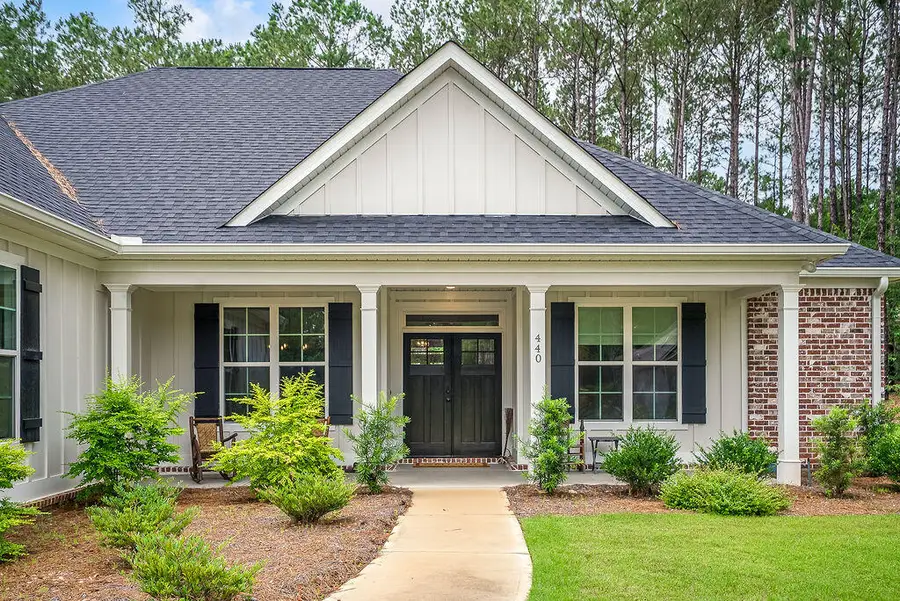
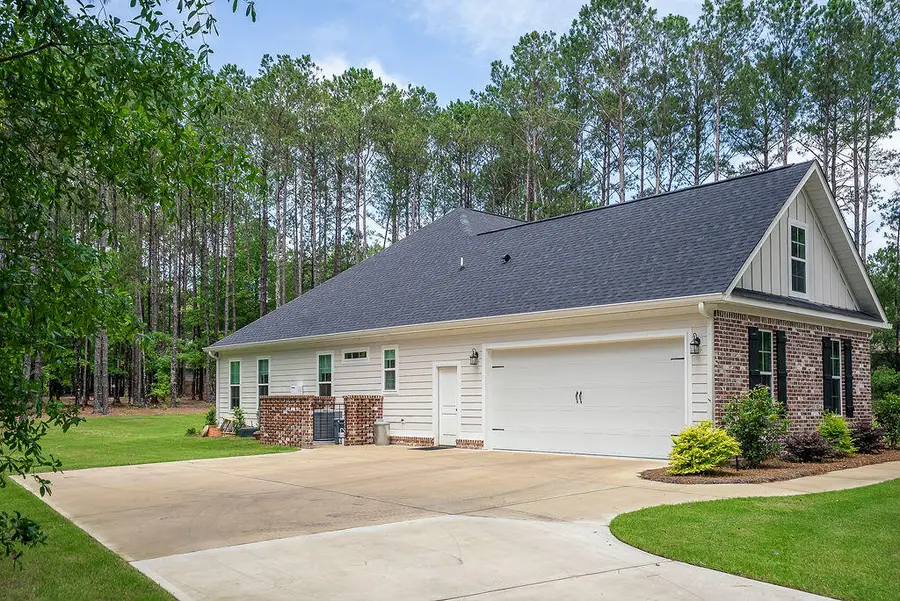
Listed by:deirdre stoker vaillancourt
Office:meybohm real estate - aiken
MLS#:217764
Source:SC_AAOR
Price summary
- Price:$568,000
- Price per sq. ft.:$232.03
- Monthly HOA dues:$91.67
About this home
Is buying a home in Aiken SC the Sporting Capital of The Southeast on your 2025 get done list? Are you looking for a quality turnkey seasonal residence in golf and equestrian centric Aiken SC where southern charm makes living easy? Perhaps you are seeking to downsize and are searching for the practicality and simplicity that one level living with manageable garden space brings to everyday living. Welcome to Cedar Creek, an active lifestyle, planned community, only a short distance from downtown Aiken voted by Southern Living Magazine the Best Small Town in the South! Amenities include: extensive walking trails, a Jr Olympic Size swimming pool, Tennis and Pickle Ball courts, a semi private 18-hole golf course, community center and Grill Restaurant. As you enter the community thru one of 2 entrances you immediately notice the abundance of natural green space that characterizes the gentle rolling hills throughout. The custom designed 2023 built home is approximately 2408 sqft feet of gracious light filled living space. The .68-acre lot is level and can easily accommodate a swimming pool, a dog yard etc.; there is lots of open space with some mature trees. The residence sits back from the road and has a driveway and parking area to a double car attached garage. The formal front entrance has a covered porch with room for rockers! The double front entry doors are attractive features that welcome everyone inside. The foyer opens into a large great room with tray ceiling, a fireplace with gas logs on one wall and custom cabinetry on either side of the fireplace for storage or decorative items. The living room opens to a broad covered rear patio with views over the back lawn. The designer kitchen overlooks the living area making food preparation a social occasion; the floor plan allows room for a breakfast table against the rear windows also looking over the back lawn. There is a full-size formal dining room for entertaining friends and family. The primary suite is located on the left side of the residence. The bedroom has enough space for a relaxing sitting area which overlooks the rear lawn area. The adjoining spa like bathroom has double sinks, granite counters, walk - in shower, soaking tub, and generous sized walk-in closet. The laundry room is conveniently close by to the primary suite. The 3 guest rooms and bath are tucked away on the right side of the house. If Square Footage, Schools, or Acreage are important, the buyer(s) to verify. Call agent to schedule
Contact an agent
Home facts
- Year built:2023
- Listing Id #:217764
- Added:70 day(s) ago
- Updated:July 25, 2025 at 03:02 PM
Rooms and interior
- Bedrooms:4
- Total bathrooms:2
- Full bathrooms:2
- Living area:2,448 sq. ft.
Heating and cooling
- Cooling:Central Air, Electric, Heat Pump
- Heating:Electric, Heat Pump
Structure and exterior
- Year built:2023
- Building area:2,448 sq. ft.
- Lot area:0.68 Acres
Schools
- High school:Silver Bluff
- Middle school:New Ellenton
- Elementary school:Greendale
Utilities
- Water:Public
- Sewer:Septic Tank
Finances and disclosures
- Price:$568,000
- Price per sq. ft.:$232.03
New listings near 440 Edengale Way
- New
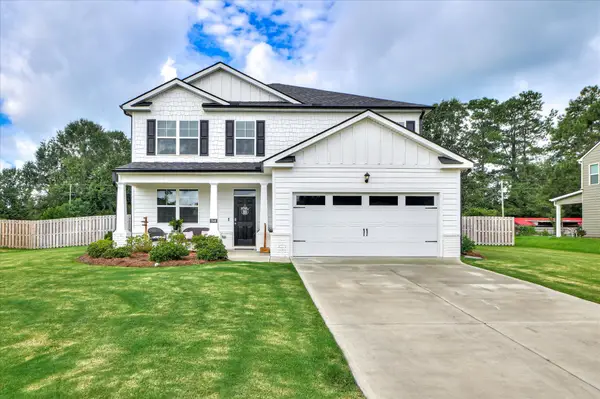 $395,000Active5 beds 4 baths2,721 sq. ft.
$395,000Active5 beds 4 baths2,721 sq. ft.7046 Sideboard Crossing, Aiken, SC 29803
MLS# 219026Listed by: BERKSHIRE HATHAWAY HOMESERVICES BEAZLEY, REALTORS AIKEN  $310,550Pending4 beds 3 baths2,294 sq. ft.
$310,550Pending4 beds 3 baths2,294 sq. ft.3293 Heartwood Pass, Aiken, SC 29803
MLS# 219023Listed by: SOUTHERN HOMES GROUP REAL ESTATE COMPANY- New
 $285,000Active3 beds 2 baths1,633 sq. ft.
$285,000Active3 beds 2 baths1,633 sq. ft.10 Deerwood Drive, Aiken, SC 29803
MLS# 219017Listed by: COLDWELL BANKER BEST LIFE REALTY - New
 $112,000Active2 beds 1 baths957 sq. ft.
$112,000Active2 beds 1 baths957 sq. ft.1030 Carriage Drive #C, Aiken, SC 29803
MLS# 219018Listed by: COLDWELL BANKER BEST LIFE REALTY - New
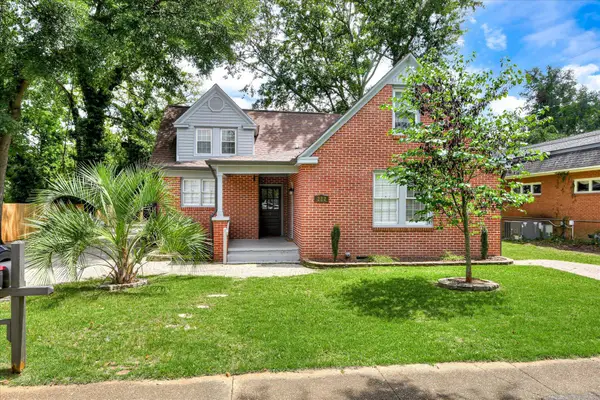 $640,000Active-- beds -- baths
$640,000Active-- beds -- baths222 Newberry Street Nw, Aiken, SC 29801
MLS# 219019Listed by: RE/MAX TATTERSALL GROUP - New
 $268,000Active3 beds 2 baths1,662 sq. ft.
$268,000Active3 beds 2 baths1,662 sq. ft.3302 Heartwood Pass, Aiken, SC 29803
MLS# 219021Listed by: SOUTHERN HOMES GROUP REAL ESTATE COMPANY - Open Sun, 5 to 8pmNew
 $298,000Active4 beds 3 baths2,125 sq. ft.
$298,000Active4 beds 3 baths2,125 sq. ft.211 Luxborough Court, Aiken, SC 29801
MLS# 219014Listed by: KELLER WILLIAMS REALTY AIKEN PARTNERS - New
 $3,200,000Active5 beds 4 baths4,000 sq. ft.
$3,200,000Active5 beds 4 baths4,000 sq. ft.248 Marion Street Se, Aiken, SC 29801
MLS# 219010Listed by: COLDWELL BANKER LEXINGTON - New
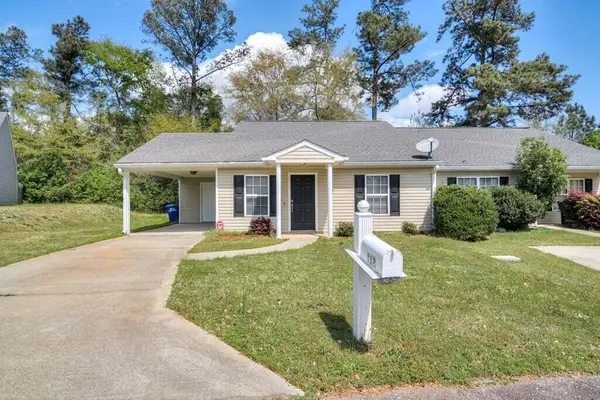 $179,900Active2 beds 2 baths1,092 sq. ft.
$179,900Active2 beds 2 baths1,092 sq. ft.112 Charleston Row Boulevard, Aiken, SC 29803
MLS# 219005Listed by: MIKE STAKE & ASSOCIATES - New
 $189,000Active2 beds 2 baths1,092 sq. ft.
$189,000Active2 beds 2 baths1,092 sq. ft.135 Stonington Lane Sw, Aiken, SC 29803
MLS# 218999Listed by: WOODSIDE - AIKEN REALTY LLC
