526 Timberchase Lane, Aiken, SC 29803
Local realty services provided by:ERA Wilder Realty

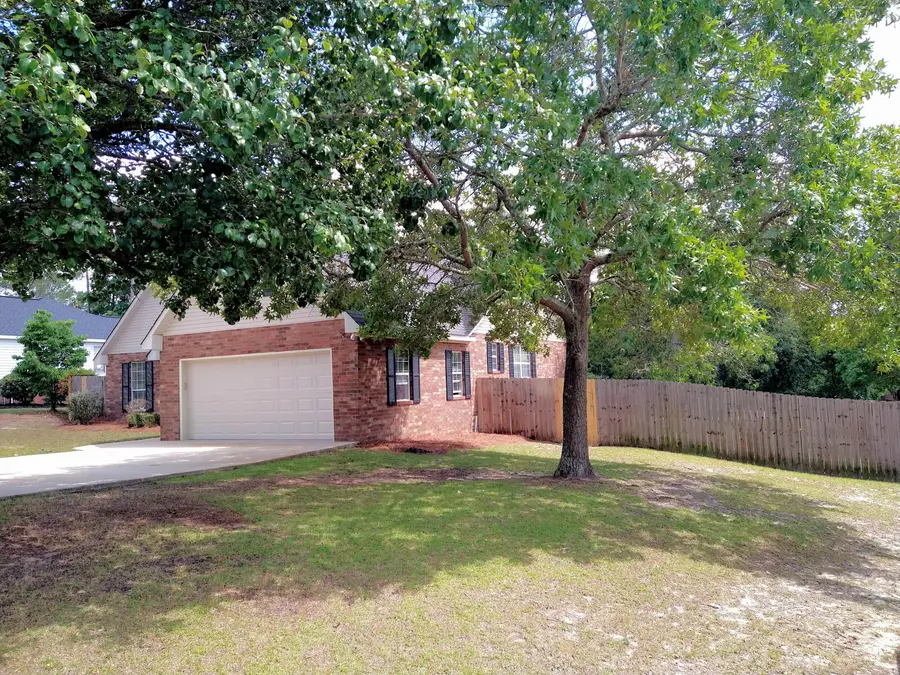
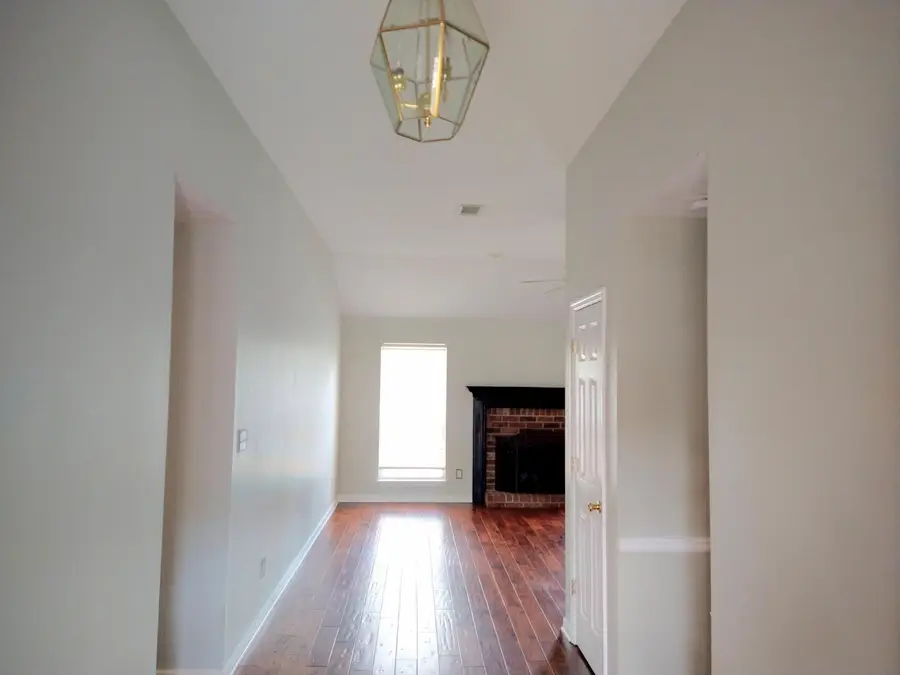
526 Timberchase Lane,Aiken, SC 29803
$334,526
- 3 Beds
- 2 Baths
- 1,815 sq. ft.
- Single family
- Pending
Listed by:susanna barnhart
Office:vander morgan realty
MLS#:217301
Source:SC_AAOR
Price summary
- Price:$334,526
- Price per sq. ft.:$184.31
- Monthly HOA dues:$12.5
About this home
This house is a must see located in the desirable neighborhood of Creekside. The house features engineered wood flooring throughout the main living area and kitchen with carpet in the formal dining room and all three bedrooms and the extra room upstairs. The extra room upstairs has an open closet concept at one end and would make an excellent fourth bedroom and has access for additional storage under the eaves. The kitchen features granite countertops and a new refrigerator, garbage disposal, and microwave. The stove and dishwasher will also remain and there is a nice pantry closet and sunny breakfast nook. The laundry features an additional walk in pantry, linoleum floors, and extra cupboard space above the washer and dryer hook ups. The formal dining room is off of the kitchen and has chair rail moulding and french doors that open into a spacious living area featuring a wood burning fireplace and shed vaulted ceilings. All three bedrooms are located on the main floor with one of the secondary rooms also featuring chair rail moulding. There is a spacious secondary bathroom with a large linen closet located conveniently at the end of the hallway. The main bedroom also has shed vaulted ceilings, a large walk in closet and an en-suite bathroom with double sinks, a walk in shower, tiled floor, and a jacuzzi tub. French doors with built in louvered blinds in the main bedroom open onto a back deck that runs almost the entire length of the back of the house. Off the main bedroom, the deck is covered and features a ceiling fan while the deck off the living area is uncovered and perfect for grilling. The back deck also overlooks a spacious back yard and a vinyl lined 23,500 gallon pool and retaining wall. The pool was installed in 2014 with a salt system in place although it is currently being used with a chlorine system. There is also an irrigation system installed but it needs updating before using again. 2'' faux blinds and ceiling fans are standard throughout and the home is well insulated with spray foam insulation. A heated and cooled double car garage opens into the laundry area and has an insulated garage door installed by Hobbs Door Service 2 years ago. The entire house was replumbed with PEX in September of 2021 and had a 3 ton HVAC system installed in 2020. There are pull down stairs with which to access the attic and the neighborhood features mature shade trees, underground utilities, cable, and has gas available. The exterior of the home is brick with siding accents and the roof was replaced in 2011 with 25 year architectural shingles. There is also a 6x8 rubbermaid storage building that remains with the home and the entire back yard features privacy fencing.
Contact an agent
Home facts
- Year built:1992
- Listing Id #:217301
- Added:85 day(s) ago
- Updated:July 16, 2025 at 07:21 AM
Rooms and interior
- Bedrooms:3
- Total bathrooms:2
- Full bathrooms:2
- Living area:1,815 sq. ft.
Heating and cooling
- Cooling:Central Air, Electric
- Heating:Electric
Structure and exterior
- Year built:1992
- Building area:1,815 sq. ft.
- Lot area:0.41 Acres
Utilities
- Water:Public
- Sewer:Septic Tank
Finances and disclosures
- Price:$334,526
- Price per sq. ft.:$184.31
New listings near 526 Timberchase Lane
 $310,550Pending4 beds 3 baths2,294 sq. ft.
$310,550Pending4 beds 3 baths2,294 sq. ft.3293 Heartwood Pass, Aiken, SC 29803
MLS# 219023Listed by: SOUTHERN HOMES GROUP REAL ESTATE COMPANY- New
 $285,000Active3 beds 2 baths1,633 sq. ft.
$285,000Active3 beds 2 baths1,633 sq. ft.10 Deerwood Drive, Aiken, SC 29803
MLS# 219017Listed by: COLDWELL BANKER BEST LIFE REALTY - New
 $112,000Active2 beds 1 baths957 sq. ft.
$112,000Active2 beds 1 baths957 sq. ft.1030 Carriage Drive #C, Aiken, SC 29803
MLS# 219018Listed by: COLDWELL BANKER BEST LIFE REALTY - New
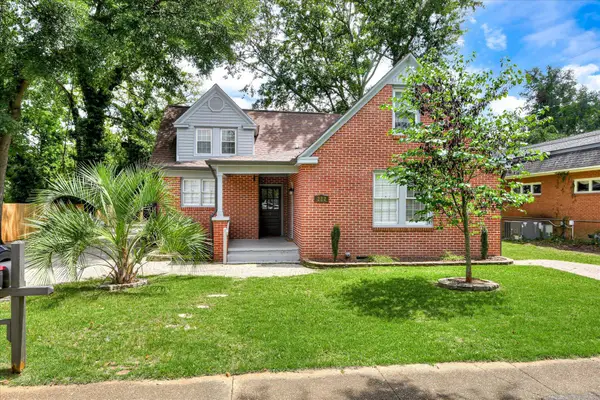 $640,000Active-- beds -- baths
$640,000Active-- beds -- baths222 Newberry Street Nw, Aiken, SC 29801
MLS# 219019Listed by: RE/MAX TATTERSALL GROUP - New
 $268,000Active3 beds 2 baths1,662 sq. ft.
$268,000Active3 beds 2 baths1,662 sq. ft.3302 Heartwood Pass, Aiken, SC 29803
MLS# 219021Listed by: SOUTHERN HOMES GROUP REAL ESTATE COMPANY - Open Sun, 5 to 8pmNew
 $298,000Active4 beds 3 baths2,125 sq. ft.
$298,000Active4 beds 3 baths2,125 sq. ft.211 Luxborough Court, Aiken, SC 29801
MLS# 219014Listed by: KELLER WILLIAMS REALTY AIKEN PARTNERS - New
 $3,200,000Active5 beds 4 baths4,000 sq. ft.
$3,200,000Active5 beds 4 baths4,000 sq. ft.248 Marion Street Se, Aiken, SC 29801
MLS# 219010Listed by: COLDWELL BANKER LEXINGTON - New
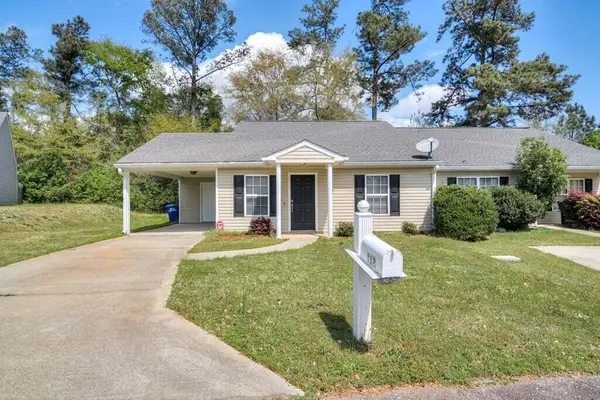 $179,900Active2 beds 2 baths1,092 sq. ft.
$179,900Active2 beds 2 baths1,092 sq. ft.112 Charleston Row Boulevard, Aiken, SC 29803
MLS# 219005Listed by: MIKE STAKE & ASSOCIATES - New
 $189,000Active2 beds 2 baths1,092 sq. ft.
$189,000Active2 beds 2 baths1,092 sq. ft.135 Stonington Lane Sw, Aiken, SC 29803
MLS# 218999Listed by: WOODSIDE - AIKEN REALTY LLC - New
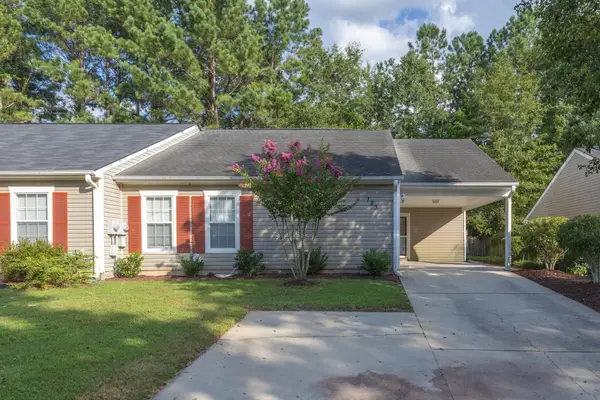 $225,000Active2 beds 2 baths1,308 sq. ft.
$225,000Active2 beds 2 baths1,308 sq. ft.123 Double Tree Drive, Aiken, SC 29803
MLS# 219001Listed by: REALTY ONE GROUP VISIONARIES
