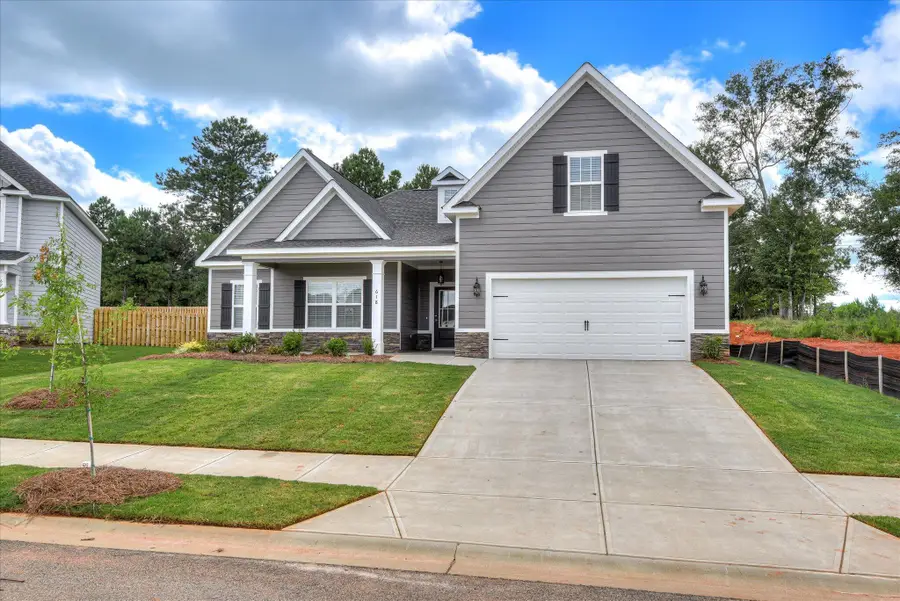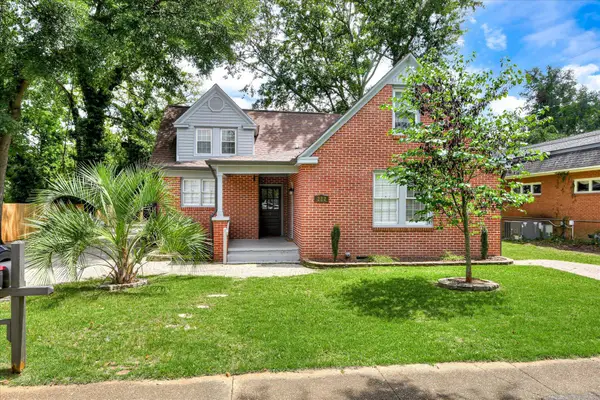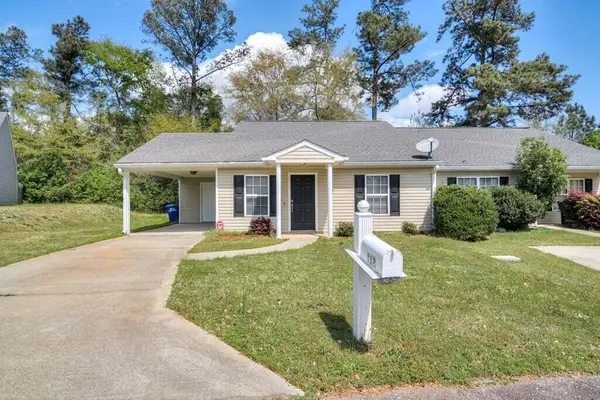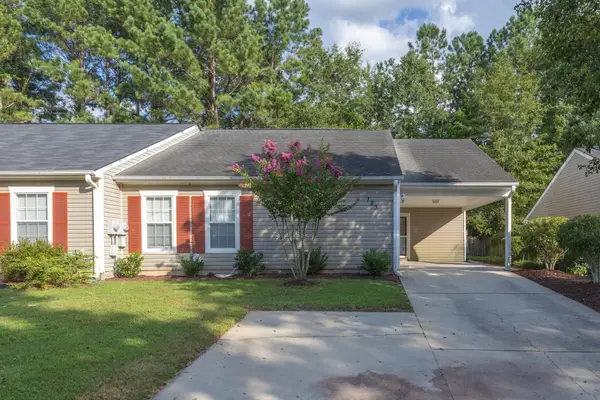618 Mitcham Garden, Aiken, SC 29803
Local realty services provided by:ERA Sunrise Realty



Listed by:tera velasco
Office:meybohm real estate - north au
MLS#:217318
Source:SC_AAOR
Price summary
- Price:$424,900
- Price per sq. ft.:$152.95
- Monthly HOA dues:$37.5
About this home
Now Move In Ready! The Augusta II Plan by Designer Homes offers a charming ranch-style home, designed to meet your family's needs. Featuring an additional bedroom, bath, and flex room upstairs that could easily serve as a 5th bedroom. As you enter, you'll be greeted by a beautifully trimmed open floor plan that seamlessly links the spacious living room with the kitchen and dining area. The kitchen is a culinary delight, featuring stunning granite countertops, stainless steel appliances, a chic backsplash, and a sizable island perfect for cooking and entertaining. The owner's suite serves as a serene retreat, complete with a luxurious bathroom showcasing dual sinks and an expansive walk-in closet. Upstairs, you'll discover the fourth bedroom, a full bath, and a versatile Flex room. Relax on the covered front and back porches that overlook a meticulously landscaped yard, equipped with an irrigation system for effortless maintenance. The Sanctuary community further enriches your living experience, offering a community garden, a walking trail, a playground, sidewalks, and street lighting.
Contact an agent
Home facts
- Year built:2025
- Listing Id #:217318
- Added:85 day(s) ago
- Updated:August 08, 2025 at 01:46 PM
Rooms and interior
- Bedrooms:5
- Total bathrooms:3
- Full bathrooms:3
- Living area:2,778 sq. ft.
Heating and cooling
- Cooling:Central Air, Electric, Zoned
- Heating:Electric, Forced Air, Hot Water, Zoned
Structure and exterior
- Year built:2025
- Building area:2,778 sq. ft.
Schools
- High school:South Aiken
- Middle school:Aiken Intermediate 6th-Kennedy Middle 7th&8th
- Elementary school:East Aiken
Utilities
- Water:Public
- Sewer:Public Sewer
Finances and disclosures
- Price:$424,900
- Price per sq. ft.:$152.95
New listings near 618 Mitcham Garden
 $310,550Pending4 beds 3 baths2,294 sq. ft.
$310,550Pending4 beds 3 baths2,294 sq. ft.3293 Heartwood Pass, Aiken, SC 29803
MLS# 219023Listed by: SOUTHERN HOMES GROUP REAL ESTATE COMPANY- New
 $285,000Active3 beds 2 baths1,633 sq. ft.
$285,000Active3 beds 2 baths1,633 sq. ft.10 Deerwood Drive, Aiken, SC 29803
MLS# 219017Listed by: COLDWELL BANKER BEST LIFE REALTY - New
 $112,000Active2 beds 1 baths957 sq. ft.
$112,000Active2 beds 1 baths957 sq. ft.1030 Carriage Drive #C, Aiken, SC 29803
MLS# 219018Listed by: COLDWELL BANKER BEST LIFE REALTY - New
 $640,000Active-- beds -- baths
$640,000Active-- beds -- baths222 Newberry Street Nw, Aiken, SC 29801
MLS# 219019Listed by: RE/MAX TATTERSALL GROUP - New
 $268,000Active3 beds 2 baths1,662 sq. ft.
$268,000Active3 beds 2 baths1,662 sq. ft.3302 Heartwood Pass, Aiken, SC 29803
MLS# 219021Listed by: SOUTHERN HOMES GROUP REAL ESTATE COMPANY - Open Sun, 5 to 8pmNew
 $298,000Active4 beds 3 baths2,125 sq. ft.
$298,000Active4 beds 3 baths2,125 sq. ft.211 Luxborough Court, Aiken, SC 29801
MLS# 219014Listed by: KELLER WILLIAMS REALTY AIKEN PARTNERS - New
 $3,200,000Active5 beds 4 baths4,000 sq. ft.
$3,200,000Active5 beds 4 baths4,000 sq. ft.248 Marion Street Se, Aiken, SC 29801
MLS# 219010Listed by: COLDWELL BANKER LEXINGTON - New
 $179,900Active2 beds 2 baths1,092 sq. ft.
$179,900Active2 beds 2 baths1,092 sq. ft.112 Charleston Row Boulevard, Aiken, SC 29803
MLS# 219005Listed by: MIKE STAKE & ASSOCIATES - New
 $189,000Active2 beds 2 baths1,092 sq. ft.
$189,000Active2 beds 2 baths1,092 sq. ft.135 Stonington Lane Sw, Aiken, SC 29803
MLS# 218999Listed by: WOODSIDE - AIKEN REALTY LLC - New
 $225,000Active2 beds 2 baths1,308 sq. ft.
$225,000Active2 beds 2 baths1,308 sq. ft.123 Double Tree Drive, Aiken, SC 29803
MLS# 219001Listed by: REALTY ONE GROUP VISIONARIES
