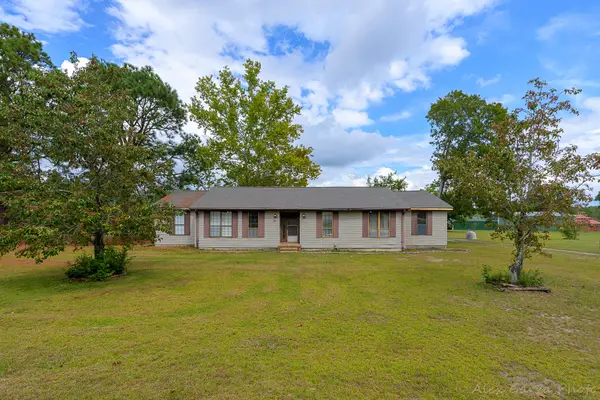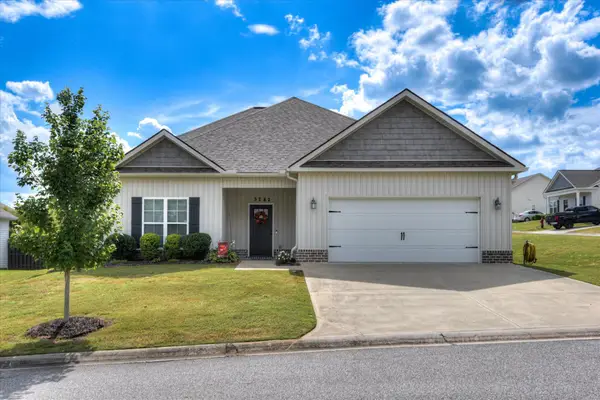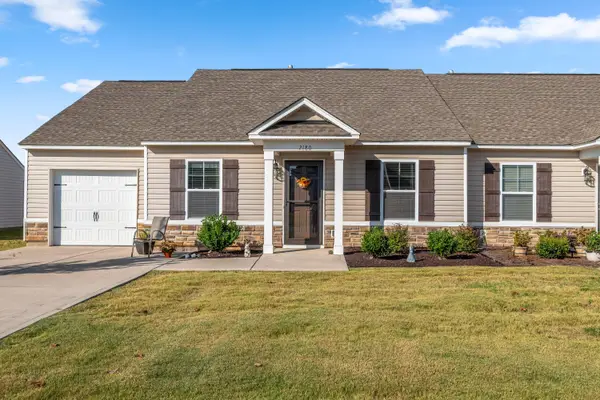7803 Snap Spur Circle, Aiken, SC 29801
Local realty services provided by:ERA Sunrise Realty
7803 Snap Spur Circle,Aiken, SC 29801
$582,990
- 4 Beds
- 4 Baths
- 3,310 sq. ft.
- Single family
- Pending
Listed by:emily ardis
Office:southeastern residential
MLS#:217575
Source:SC_AAOR
Price summary
- Price:$582,990
- Price per sq. ft.:$176.13
- Monthly HOA dues:$72.92
About this home
The McDowell, a beautifully designed 4-bedroom, 3.5-bath home offers exceptional space and comfort.. Located on a generous 1-acre lot in a community near I-20 and downtown Aiken.
The main floor features a first-floor primary suite, complete with a spacious en-suite bath and walk-in closet. A formal dining room, butler's pantry, and an elegant kitchen with island and walk-in pantry make entertaining easy. The two-story family room and separate breakfast area create a bright and welcoming space for gatherings.
Upstairs, you'll find three large bedrooms, including a Jack and Jill bath between bedrooms two and three, an additional full bath, a large open loft, and a finished storage area perfect for seasonal items or future expansion.
Additional highlights include a utility garage for extra storage, a side-load garage, and a covered rear porch to enjoy the peaceful outdoor setting.
This home is designed and built to be energy efficient, using sustainable construction practices, HERS rated, and NAHB Green building guidelines. Photos are stock and may show actual options and/or representative options, check with agent for details.
Contact an agent
Home facts
- Year built:2025
- Listing ID #:217575
- Added:123 day(s) ago
- Updated:September 28, 2025 at 07:29 AM
Rooms and interior
- Bedrooms:4
- Total bathrooms:4
- Full bathrooms:3
- Half bathrooms:1
- Living area:3,310 sq. ft.
Heating and cooling
- Cooling:Central Air
- Heating:Heat Pump
Structure and exterior
- Year built:2025
- Building area:3,310 sq. ft.
- Lot area:1 Acres
Schools
- High school:Midland Valley
- Middle school:Leavelle Mccampbell
- Elementary school:Byrd
Utilities
- Water:Private, Well
- Sewer:Septic Tank
Finances and disclosures
- Price:$582,990
- Price per sq. ft.:$176.13
New listings near 7803 Snap Spur Circle
- New
 $265,000Active3 beds 2 baths1,915 sq. ft.
$265,000Active3 beds 2 baths1,915 sq. ft.173 & 179 Snipes Pond Road, Aiken, SC 29804
MLS# 219744Listed by: FARMSCAPE REALTY  $300,900Pending3 beds 2 baths1,951 sq. ft.
$300,900Pending3 beds 2 baths1,951 sq. ft.9093 Malahide Lane, Aiken, SC 29801
MLS# 219677Listed by: RE/MAX TATTERSALL GROUP- New
 $279,000Active3 beds 2 baths1,759 sq. ft.
$279,000Active3 beds 2 baths1,759 sq. ft.3282 Greymoor Circle, Aiken, SC 29801
MLS# 547586Listed by: RE/MAX REINVENTED - New
 $235,900Active3 beds 2 baths1,300 sq. ft.
$235,900Active3 beds 2 baths1,300 sq. ft.2180 Catlet Court, Aiken, SC 29803
MLS# 547583Listed by: SOUTHERN HOMES GROUP REAL ESTATE - New
 $214,900Active3 beds 2 baths1,344 sq. ft.
$214,900Active3 beds 2 baths1,344 sq. ft.243 Staghorn Court, Aiken, SC 29801
MLS# 219740Listed by: REAL BROKER LLC - New
 $199,000Active3 beds 3 baths1,456 sq. ft.
$199,000Active3 beds 3 baths1,456 sq. ft.146 Charleston Row Boulevard, Aiken, SC 29803
MLS# 219736Listed by: WEICHERT, REALTORS - PENDARVIS CO. - New
 $359,000Active5.14 Acres
$359,000Active5.14 AcresLot 14 Dasher Circle, Aiken, SC 29803
MLS# 219737Listed by: CAROLINA REAL ESTATE COMPANY - New
 $421,000Active6.03 Acres
$421,000Active6.03 AcresLot 15 Dasher Circle, Aiken, SC 29803
MLS# 219738Listed by: CAROLINA REAL ESTATE COMPANY - New
 $299,900Active3 beds 2 baths1,792 sq. ft.
$299,900Active3 beds 2 baths1,792 sq. ft.45 Irish Bank Lane, Aiken, SC 29803
MLS# 219735Listed by: DONNA HAMILTON REALTY - New
 $362,900Active6 beds 4 baths3,206 sq. ft.
$362,900Active6 beds 4 baths3,206 sq. ft.7143 NW Mongolian Oak Drive, Aiken, SC 29801
MLS# 547565Listed by: KELLER WILLIAMS AIKEN PARTNERS
