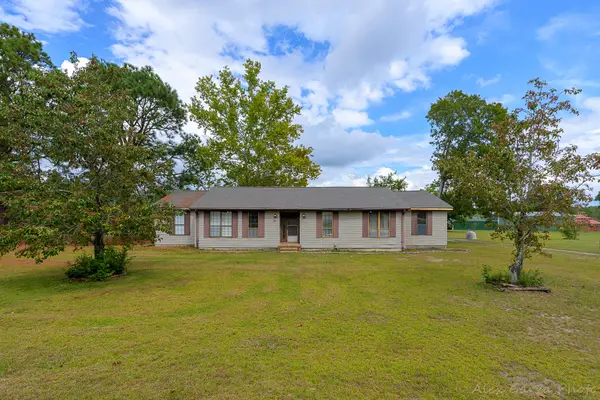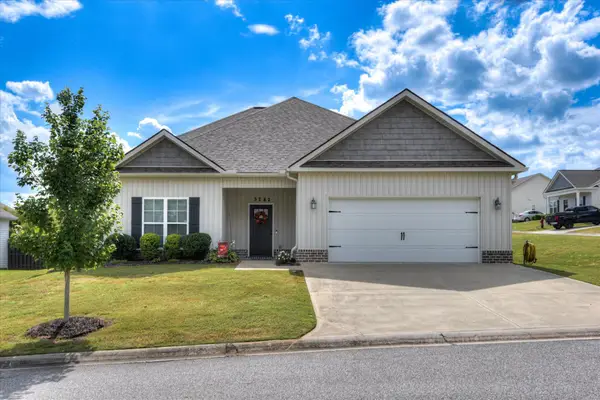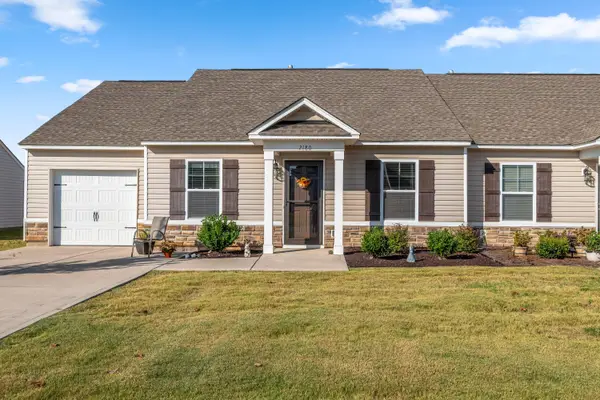Lot 118 Narnia Circle, Aiken, SC 29803
Local realty services provided by:ERA Sunrise Realty
Listed by:southern homes group team
Office:southern homes group real estate company
MLS#:219602
Source:SC_AAOR
Price summary
- Price:$197,000
- Price per sq. ft.:$156.23
- Monthly HOA dues:$125
About this home
Builder is offering 10,000 in builder's incentives (subject to change at anytime)! Welcome home to your beautiful low maintenance Cypress townhome! This is an interior unit. Energy efficient, featuring large family room with luxury vinyl plank wood look flooring in main living area that has great flow to an eat-in kitchen, perfect for entertaining. Granite countertops, Whirlpool Silverline appliances, 8 inch under mount stainless sink in kitchen. Owner's suite is on the main floor with walk-in closet, standing shower, framed mirror, and matte black plumbing fixtures. A second spacious bedroom and bathroom on the main floor. Upstairs includes an additional third bedroom and bathroom. This home is complete with a covered 6x14 patio and fenced sides in the backyard perfect for entertaining family and friends. Pricing is subject to change without notice. Home is 28% completed, estimated completion is late December. ***Photos are of like home***
Contact an agent
Home facts
- Year built:2025
- Listing ID #:219602
- Added:9 day(s) ago
- Updated:September 28, 2025 at 02:47 PM
Rooms and interior
- Bedrooms:3
- Total bathrooms:3
- Full bathrooms:3
- Living area:1,261 sq. ft.
Heating and cooling
- Cooling:Central Air
- Heating:Heat Pump
Structure and exterior
- Year built:2025
- Building area:1,261 sq. ft.
- Lot area:0.06 Acres
Schools
- High school:Silver Bluff
- Middle school:New Ellenton
- Elementary school:Greendale
Utilities
- Water:Public
- Sewer:Public Sewer
Finances and disclosures
- Price:$197,000
- Price per sq. ft.:$156.23
New listings near Lot 118 Narnia Circle
- New
 $229,000Active3 beds 2 baths1,200 sq. ft.
$229,000Active3 beds 2 baths1,200 sq. ft.913 Teague Street Nw, Aiken, SC 29801
MLS# 219746Listed by: KELLER WILLIAMS REALTY AIKEN PARTNERS - New
 $265,000Active3 beds 2 baths1,915 sq. ft.
$265,000Active3 beds 2 baths1,915 sq. ft.173 & 179 Snipes Pond Road, Aiken, SC 29804
MLS# 219744Listed by: FARMSCAPE REALTY  $300,900Pending3 beds 2 baths1,951 sq. ft.
$300,900Pending3 beds 2 baths1,951 sq. ft.9093 Malahide Lane, Aiken, SC 29801
MLS# 219677Listed by: RE/MAX TATTERSALL GROUP- New
 $279,000Active3 beds 2 baths1,759 sq. ft.
$279,000Active3 beds 2 baths1,759 sq. ft.3282 Greymoor Circle, Aiken, SC 29801
MLS# 547586Listed by: RE/MAX REINVENTED - New
 $235,900Active3 beds 2 baths1,300 sq. ft.
$235,900Active3 beds 2 baths1,300 sq. ft.2180 Catlet Court, Aiken, SC 29803
MLS# 547583Listed by: SOUTHERN HOMES GROUP REAL ESTATE - New
 $214,900Active3 beds 2 baths1,344 sq. ft.
$214,900Active3 beds 2 baths1,344 sq. ft.243 Staghorn Court, Aiken, SC 29801
MLS# 219740Listed by: REAL BROKER LLC - New
 $199,000Active3 beds 3 baths1,456 sq. ft.
$199,000Active3 beds 3 baths1,456 sq. ft.146 Charleston Row Boulevard, Aiken, SC 29803
MLS# 219736Listed by: WEICHERT, REALTORS - PENDARVIS CO. - New
 $359,000Active5.14 Acres
$359,000Active5.14 AcresLot 14 Dasher Circle, Aiken, SC 29803
MLS# 219737Listed by: CAROLINA REAL ESTATE COMPANY - New
 $421,000Active6.03 Acres
$421,000Active6.03 AcresLot 15 Dasher Circle, Aiken, SC 29803
MLS# 219738Listed by: CAROLINA REAL ESTATE COMPANY - New
 $299,900Active3 beds 2 baths1,792 sq. ft.
$299,900Active3 beds 2 baths1,792 sq. ft.45 Irish Bank Lane, Aiken, SC 29803
MLS# 219735Listed by: DONNA HAMILTON REALTY
