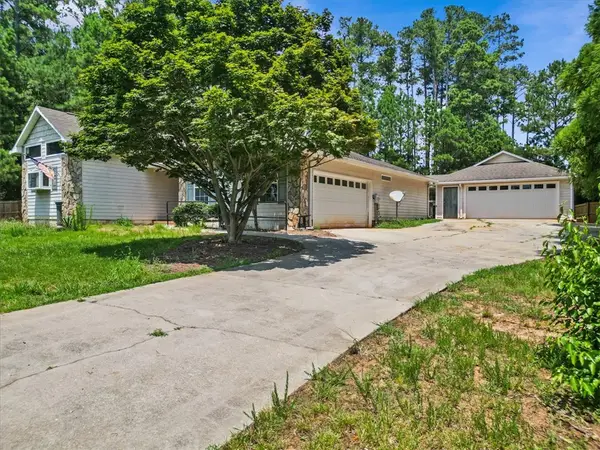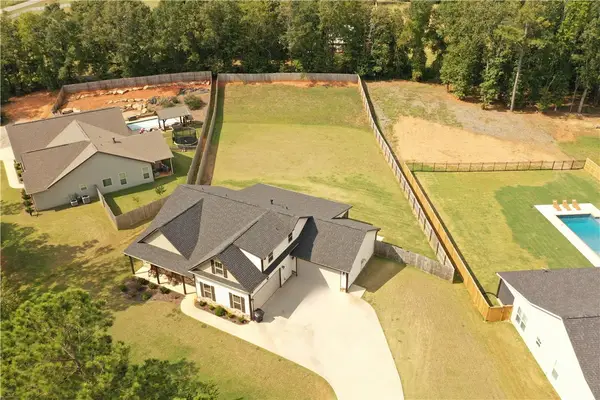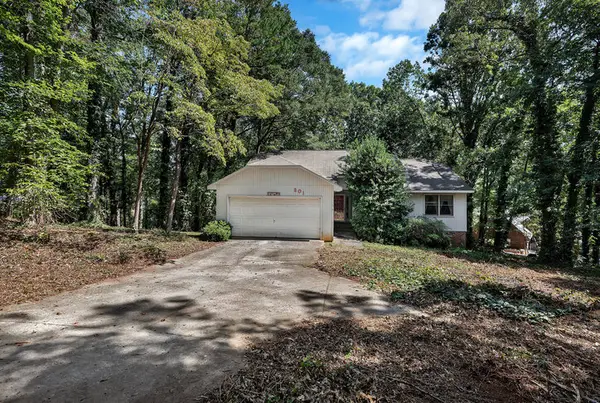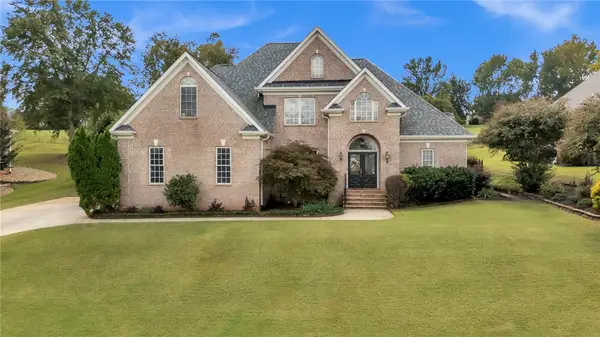1008 Tribble Street, Anderson, SC 29625
Local realty services provided by:ERA Live Moore
Listed by:cynthia nichols
Office:vpr united real estate
MLS#:20288039
Source:SC_AAR
Price summary
- Price:$230,000
- Price per sq. ft.:$130.02
About this home
Welcome to your dream home, a beautifully crafted new construction Craftsman ( priced BELOW listing appraisal) that combines timeless charm with modern luxury. This 3-bedroom, 2-bath residence features an open floor plan perfect for comfortable living and entertaining. Inside, rich luxury vinyl plank flooring flows throughout, complementing the inviting Craftsman architecture. The spacious living room showcases a stunning trey ceiling, while the vaulted ceiling in the dining area enhances the airy feel. The gourmet kitchen is a standout, equipped with stainless steel appliances, a smooth electric cooktop, a built-in oven and microwave, and durable granite countertops—ideal for both casual meals and dinner parties. Retreat to the private primary suite, featuring an elegant ensuite bath with a separate tiled shower and a luxurious garden tub. The extra bedrooms provide flexibility for accommodating guests, setting up home offices, or creating personal workspaces. This charming home is less than 10 minutes from Anderson University, hospital, shopping centers, popular restaurants, and vibrant entertainment options. Don’t miss this opportunity to make it yours—schedule a private tour today and take the first step toward living the lifestyle you deserve!
Contact an agent
Home facts
- Year built:2025
- Listing ID #:20288039
- Added:124 day(s) ago
- Updated:September 20, 2025 at 02:35 PM
Rooms and interior
- Bedrooms:3
- Total bathrooms:2
- Full bathrooms:2
- Living area:1,769 sq. ft.
Heating and cooling
- Cooling:Central Air, Electric, Forced Air
- Heating:Central, Electric, Forced Air
Structure and exterior
- Year built:2025
- Building area:1,769 sq. ft.
- Lot area:0.23 Acres
Schools
- High school:Westside High
- Middle school:Lakeside Middle
- Elementary school:Whitehall Elem
Utilities
- Sewer:Public Sewer
Finances and disclosures
- Price:$230,000
- Price per sq. ft.:$130.02
- Tax amount:$199 (2024)
New listings near 1008 Tribble Street
- Open Sun, 1 to 2:30pmNew
 $499,900Active4 beds 3 baths3,077 sq. ft.
$499,900Active4 beds 3 baths3,077 sq. ft.109 Graceview East, Anderson, SC 29625
MLS# 20292912Listed by: WESTERN UPSTATE KELLER WILLIAM - New
 $169,900Active2 beds 2 baths1,025 sq. ft.
$169,900Active2 beds 2 baths1,025 sq. ft.1602 Northlake Drive #1602, Anderson, SC 29625
MLS# 20293008Listed by: WESTERN UPSTATE KELLER WILLIAM - New
 $424,990Active4 beds 3 baths2,511 sq. ft.
$424,990Active4 beds 3 baths2,511 sq. ft.122 Beaverdam Creek Drive, Anderson, SC 29621
MLS# 20293011Listed by: DRB GROUP SOUTH CAROLINA, LLC  $450,000Active3 beds 2 baths1,660 sq. ft.
$450,000Active3 beds 2 baths1,660 sq. ft.102 St Clair Road, Anderson, SC 29626
MLS# 20289566Listed by: WESTERN UPSTATE KELLER WILLIAM- Open Tue, 4 to 6pmNew
 $532,000Active3 beds 3 baths2,333 sq. ft.
$532,000Active3 beds 3 baths2,333 sq. ft.105 Cliftons Landing Drive, Anderson, SC 29625
MLS# 20292864Listed by: KELLER WILLIAMS SENECA - New
 $255,000Active3 beds 2 baths
$255,000Active3 beds 2 baths119 Mcclure Drive, Anderson, SC 29625
MLS# 1570425Listed by: EXP REALTY LLC - New
 $315,000Active3 beds 2 baths1,430 sq. ft.
$315,000Active3 beds 2 baths1,430 sq. ft.201 Shore Drive, Anderson, SC 29625
MLS# 20292833Listed by: BUYHARTWELLLAKE, LLC - New
 $574,900Active5 beds 3 baths3,123 sq. ft.
$574,900Active5 beds 3 baths3,123 sq. ft.126 Turnberry Road, Anderson, SC 29621
MLS# 20292966Listed by: KELLER WILLIAMS GREENVILLE UPSTATE - New
 $424,000Active3 beds 2 baths2,221 sq. ft.
$424,000Active3 beds 2 baths2,221 sq. ft.1003 Hillcrest Court, Anderson, SC 29621
MLS# 20292856Listed by: BHHS C DAN JOYNER - ANDERSON - New
 $304,990Active3 beds 3 baths2,265 sq. ft.
$304,990Active3 beds 3 baths2,265 sq. ft.403 Crestcreek Drive, Anderson, SC 29621
MLS# 20292993Listed by: DRB GROUP SOUTH CAROLINA, LLC
