1003 Hillcrest Court, Anderson, SC 29621
Local realty services provided by:ERA Wilder Realty
1003 Hillcrest Court,Anderson, SC 29621
$420,000
- 3 Beds
- 2 Baths
- - sq. ft.
- Single family
- Pending
Listed by: arden stelly
Office: bhhs c dan joyner - anderson
MLS#:1573138
Source:SC_GGAR
Price summary
- Price:$420,000
- Monthly HOA dues:$41.67
About this home
Welcome to 1003 Hillcrest Court in the desirable Sterling Meadow subdivision. This beautifully maintained one-level home sits on a manicured 0.61-acre corner lot with mature landscaping and a zoned underground sprinkler system. The covered back patio is perfect for enjoying the lush backyard outdoor living. Inside you’ll find a thoughtful split floor plan with 3 bedrooms and 2 full baths. The formal living and dining rooms offer classic style, with a coffered ceiling detail in the dining room. The kitchen features granite countertops and plenty of workspace with an island and a peninsula with bar seating. There's also a pantry as well as a breakfast nook that flows easily into the main living areas. The private primary suite includes a walk-in closet, dual vanity bath with garden tub, separate shower, and water closet. Two additional bedrooms, each with its own walk-in closet, share a full hall bath on the other side of the house. A dedicated laundry room adds convenience and more storage. This property also has a 2-car attached garage plus a detached single-car sized garage/workshop with extra attic storage. Refrigerator, washer, and dryer to convey. Located just off Highway 81 with quick access to I-85, shopping, dining, and schools, this home combines comfort, functionality, and an excellent location in move-in ready condition. All measurements provided are estimates only provided by Cubicasa
Contact an agent
Home facts
- Year built:2014
- Listing ID #:1573138
- Added:21 day(s) ago
- Updated:November 15, 2025 at 09:07 AM
Rooms and interior
- Bedrooms:3
- Total bathrooms:2
- Full bathrooms:2
Heating and cooling
- Cooling:Electric
- Heating:Natural Gas
Structure and exterior
- Roof:Architectural
- Year built:2014
- Lot area:0.61 Acres
Schools
- High school:T. L. Hanna
- Middle school:McCants
- Elementary school:North Pointe
Utilities
- Water:Public
- Sewer:Septic Tank
Finances and disclosures
- Price:$420,000
- Tax amount:$1,072
New listings near 1003 Hillcrest Court
- New
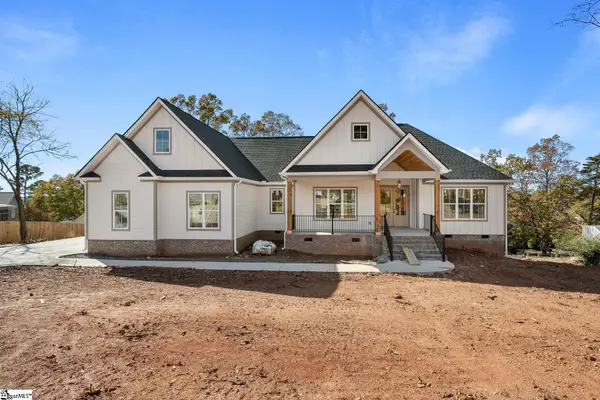 $580,000Active3 beds 3 baths
$580,000Active3 beds 3 baths410 Holly Ridge Drive, Anderson, SC 29621
MLS# 1574974Listed by: EXP REALTY - CLEVER PEOPLE - Open Sat, 2 to 4pmNew
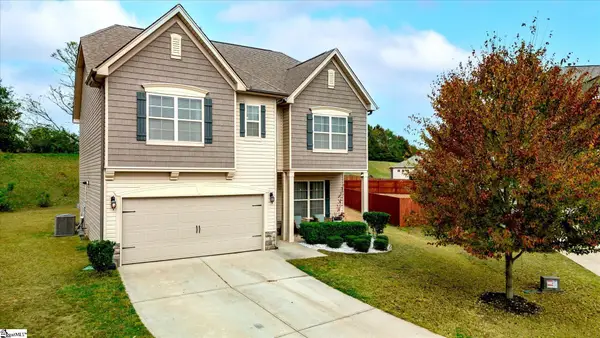 $375,000Active3 beds 3 baths
$375,000Active3 beds 3 baths406 Willow Grove Way, Anderson, SC 29621
MLS# 1574629Listed by: PRODUCER REALTY LLC - Open Sun, 2 to 4pmNew
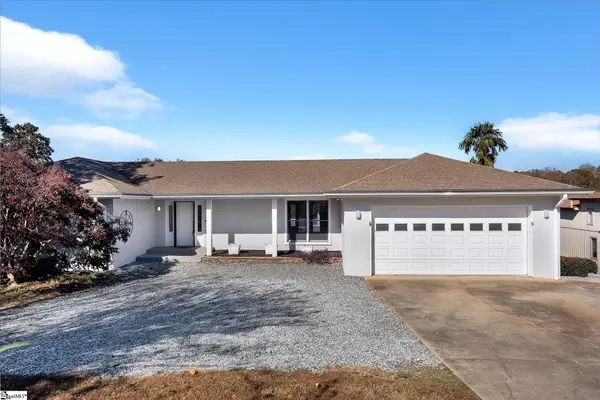 $699,900Active3 beds 2 baths
$699,900Active3 beds 2 baths310 Green Hill Drive, Anderson, SC 29621
MLS# 1574802Listed by: PRODUCER REALTY LLC - New
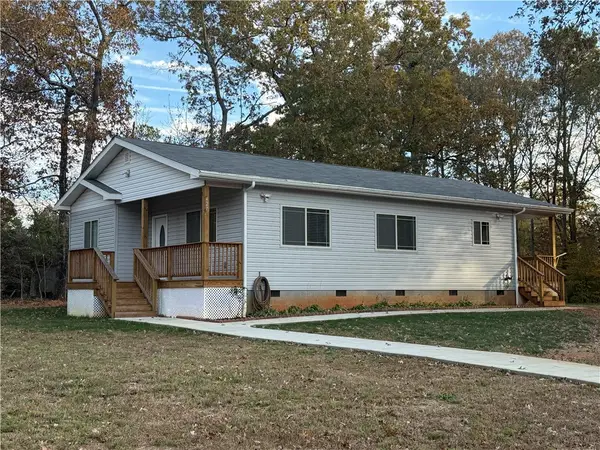 $274,000Active3 beds 2 baths1,400 sq. ft.
$274,000Active3 beds 2 baths1,400 sq. ft.427 Gibson Road, Anderson, SC 29625
MLS# 20294750Listed by: KELLER WILLIAMS GREENVILLE CEN - New
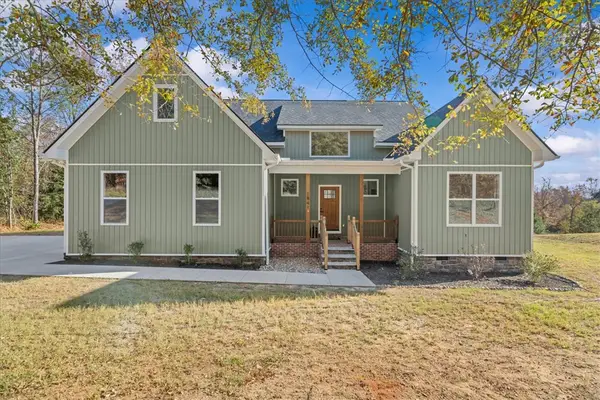 $475,000Active3 beds 3 baths2,585 sq. ft.
$475,000Active3 beds 3 baths2,585 sq. ft.1441 Providence Church Road, Anderson, SC 29626
MLS# 20294435Listed by: TLCOX AND COMPANY - New
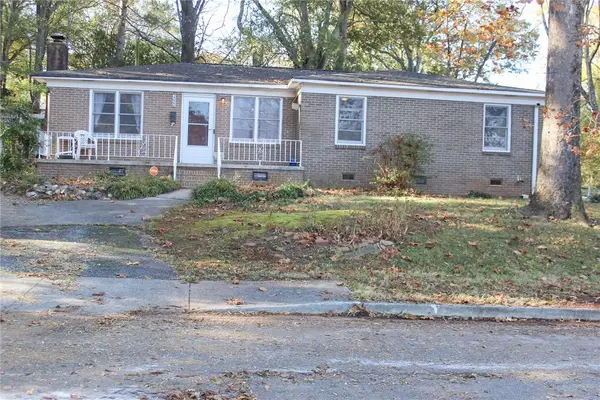 $160,000Active3 beds 1 baths1,317 sq. ft.
$160,000Active3 beds 1 baths1,317 sq. ft.1000 Sullivan Street, Anderson, SC 29624
MLS# 20294752Listed by: CENTURY 21 PROPERTIES PLUS - New
 $880,000Active4 beds 4 baths
$880,000Active4 beds 4 baths3004 Barefoot Trail, Anderson, SC 29621
MLS# 1574794Listed by: BHHS C DAN JOYNER - ANDERSON - New
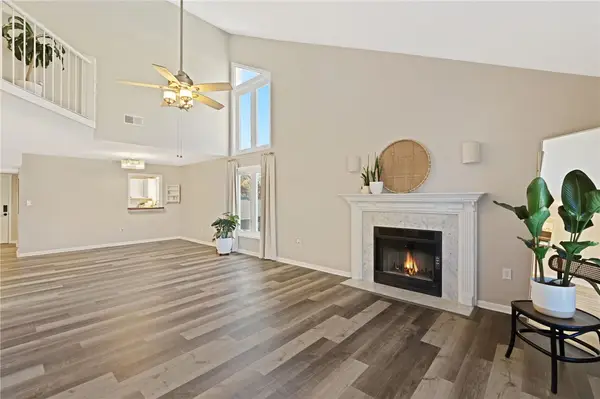 $275,000Active3 beds 3 baths2,300 sq. ft.
$275,000Active3 beds 3 baths2,300 sq. ft.1609 Northlake Drive, Anderson, SC 29625
MLS# 20294634Listed by: DHP REAL ESTATE, LLC - New
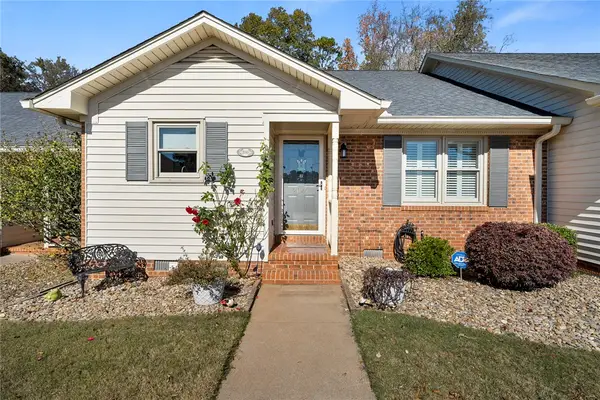 $262,500Active3 beds 2 baths1,300 sq. ft.
$262,500Active3 beds 2 baths1,300 sq. ft.2041 Cardinal Park Drive, Anderson, SC 29621
MLS# 20294696Listed by: BHHS C DAN JOYNER - ANDERSON - New
 $245,000Active3 beds 2 baths1,415 sq. ft.
$245,000Active3 beds 2 baths1,415 sq. ft.1000 Shadow Lane, Anderson, SC 29625
MLS# 20294552Listed by: WESTERN UPSTATE KELLER WILLIAM
