104 Tinsley Drive, Anderson, SC 29621
Local realty services provided by:ERA Kennedy Group Realtors
104 Tinsley Drive,Anderson, SC 29621
$495,000
- 4 Beds
- 3 Baths
- 2,767 sq. ft.
- Single family
- Active
Listed by:caroline sullivan
Office:re/max executive
MLS#:20288426
Source:SC_AAR
Price summary
- Price:$495,000
- Price per sq. ft.:$178.89
About this home
REDUCED! Seller is motivated! Experience the ultimate in serene living in this stunning 4 bed/3 bath residence, perfectly situated on a .64-acre lot between 81 and Clemson Boulevard, with no city taxes and no HOA fees. Tinsley Place is a charming, established neighborhood that offers convenient access to Lake Hartwell boat ramp, fishing, restaurants, shopping, great schools and medical assistance. Upon entering the front door you will be in awe of the vaulted ceiling, front door entry which leads you up the beautiful and open hardwood staircase, to the upstairs landing, where you will find the spacious primary bedroom complete with trey ceiling and primary bath with jetted tub, full shower, dual sinks and large walk-in closet. You will find two more bedrooms off of the hallway with great closet space, a full hall bath, a large bonus room that can easily be used as a 5th bedroom, and a closet laundry with an extra closet for storage. Move forward on the main floor and you will find the formal dining room on the right with hardwoods, crown and chair rail molding. A large walk in storage closet is to the left with a cat door to stow away your belongings and to accomodate the family cat or a petite dog! A sizable great room is to the right, with hardwoods and many large windows. A gas log fireplace is centralized in the room for family gatherings and you will also find a set of handsome built in bookshelves for your collection of books and nicknacks. Stainless steal appliances line the open kitchen with room for barstools at the counter and lots of cabinet space. Enjoy nature in your quiet dining area, located right off the kitchen and great room, with large windows overlooking the luscious green lawn and newly enclosed, screened in deck for entertaining friends and family. Tucked away off of the back of the kitchen is a 12x12 private office space with hardwoods and two large windows. Proceed down the hallway toward the two car garage entry on the left, and finally toward the full hallway bath and 11x14 guest room with walk in closet, for when family and friends visit. This home has an oversized driveway for parking, and expansive backyard with a nice storage building for your tools. A charming treehouse with a tree swing and a balcony that overlooks the property is tucked away in the landscape. The seller has carefully designed steps leading down the embankment behind the treehouse for easier access to the Corp of Engineers property which has a small creek, beautiful trees and untouched nature. With its prime location and abundant amenities, this rare opportunity is waiting for you to make it your dream home.
Contact an agent
Home facts
- Year built:2001
- Listing ID #:20288426
- Added:111 day(s) ago
- Updated:September 20, 2025 at 02:35 PM
Rooms and interior
- Bedrooms:4
- Total bathrooms:3
- Full bathrooms:3
- Living area:2,767 sq. ft.
Heating and cooling
- Cooling:Central Air, Forced Air
- Heating:Natural Gas
Structure and exterior
- Roof:Architectural, Shingle
- Year built:2001
- Building area:2,767 sq. ft.
- Lot area:0.64 Acres
Schools
- High school:Tl Hanna High
- Middle school:Mccants Middle
- Elementary school:North Pointe Elementary
Utilities
- Sewer:Septic Tank
Finances and disclosures
- Price:$495,000
- Price per sq. ft.:$178.89
- Tax amount:$1,533 (2024)
New listings near 104 Tinsley Drive
- Open Sun, 1 to 2:30pmNew
 $499,900Active4 beds 3 baths3,077 sq. ft.
$499,900Active4 beds 3 baths3,077 sq. ft.109 Graceview East, Anderson, SC 29625
MLS# 20292912Listed by: WESTERN UPSTATE KELLER WILLIAM - New
 $169,900Active2 beds 2 baths1,025 sq. ft.
$169,900Active2 beds 2 baths1,025 sq. ft.1602 Northlake Drive #1602, Anderson, SC 29625
MLS# 20293008Listed by: WESTERN UPSTATE KELLER WILLIAM - New
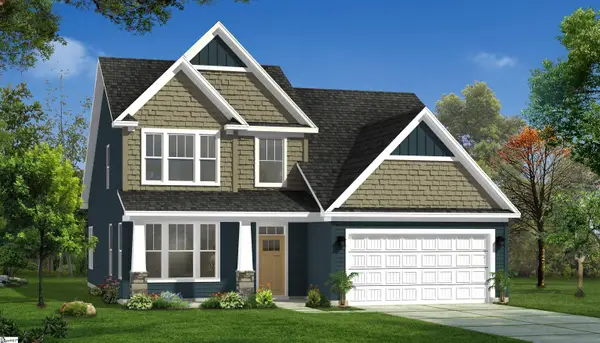 $424,990Active4 beds 3 baths
$424,990Active4 beds 3 baths122 Beaverdam Creek Drive, Anderson, SC 29621
MLS# 1570453Listed by: DRB GROUP SOUTH CAROLINA, LLC 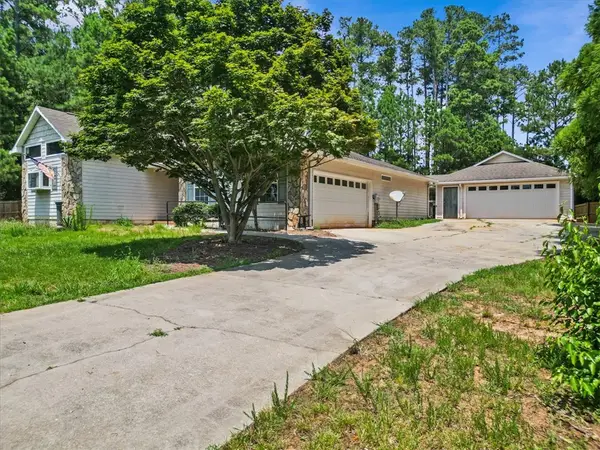 $450,000Active3 beds 2 baths1,660 sq. ft.
$450,000Active3 beds 2 baths1,660 sq. ft.102 St Clair Road, Anderson, SC 29626
MLS# 20289566Listed by: WESTERN UPSTATE KELLER WILLIAM- Open Tue, 4 to 6pmNew
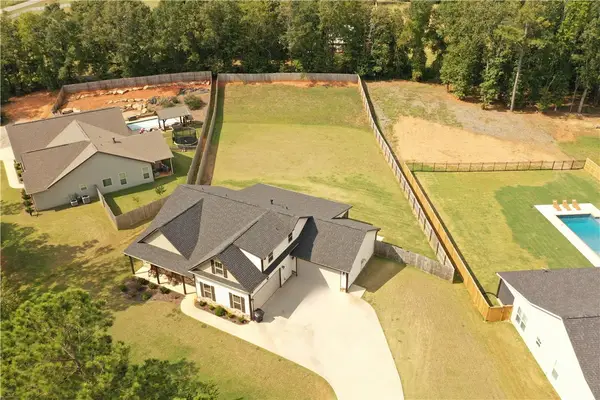 $532,000Active3 beds 3 baths2,333 sq. ft.
$532,000Active3 beds 3 baths2,333 sq. ft.105 Cliftons Landing Drive, Anderson, SC 29625
MLS# 20292864Listed by: KELLER WILLIAMS SENECA - New
 $255,000Active3 beds 2 baths
$255,000Active3 beds 2 baths119 Mcclure Drive, Anderson, SC 29625
MLS# 1570425Listed by: EXP REALTY LLC - New
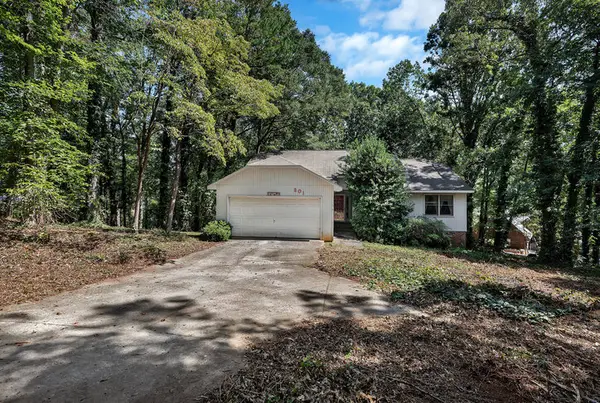 $315,000Active3 beds 2 baths1,430 sq. ft.
$315,000Active3 beds 2 baths1,430 sq. ft.201 Shore Drive, Anderson, SC 29625
MLS# 20292833Listed by: BUYHARTWELLLAKE, LLC - New
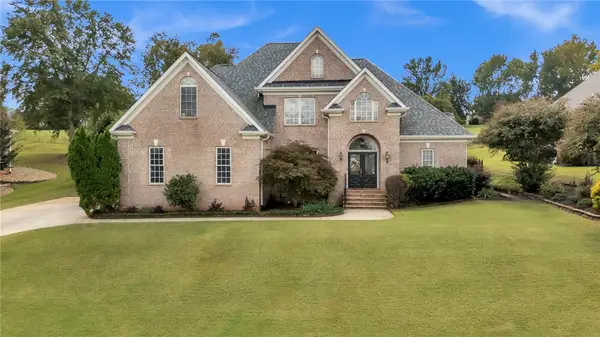 $574,900Active5 beds 3 baths3,123 sq. ft.
$574,900Active5 beds 3 baths3,123 sq. ft.126 Turnberry Road, Anderson, SC 29621
MLS# 20292966Listed by: KELLER WILLIAMS GREENVILLE UPSTATE - New
 $424,000Active3 beds 2 baths2,221 sq. ft.
$424,000Active3 beds 2 baths2,221 sq. ft.1003 Hillcrest Court, Anderson, SC 29621
MLS# 20292856Listed by: BHHS C DAN JOYNER - ANDERSON - New
 $304,990Active3 beds 3 baths2,265 sq. ft.
$304,990Active3 beds 3 baths2,265 sq. ft.403 Crestcreek Drive, Anderson, SC 29621
MLS# 20292993Listed by: DRB GROUP SOUTH CAROLINA, LLC
