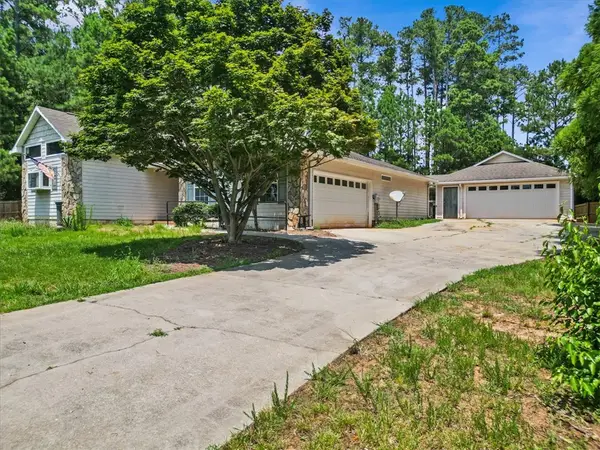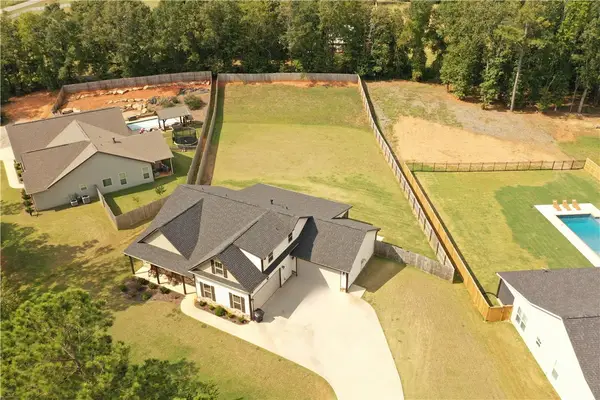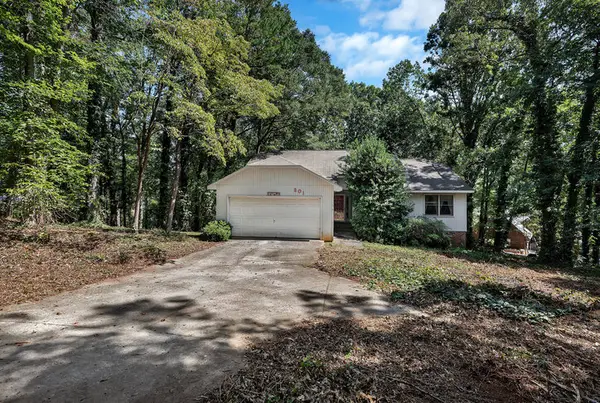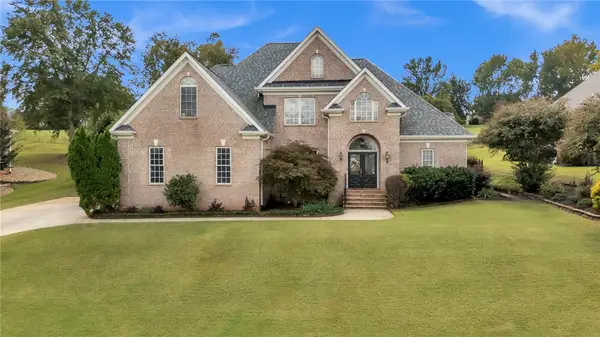1051 Dalrymple Road, Anderson, SC 29621
Local realty services provided by:ERA Live Moore
1051 Dalrymple Road,Anderson, SC 29621
$365,000
- 4 Beds
- 3 Baths
- - sq. ft.
- Single family
- Active
Listed by:brett smagala
Office:relocate upstate realty
MLS#:20291613
Source:SC_AAR
Price summary
- Price:$365,000
About this home
Awesome location on this sprawling Brick Home with a sleek and modern feel, and so many extras in North Anderson/TL Hanna School District. 4 Bedrooms and 2 baths with oversized rooms and a floorplan for entertaining. Large Dining area. A country feel with a fenced in backyard and a tasteful courtyard spot, which is ideal for a firepit location. Tons of room for gardening and outdoor hobbies. The huge workshop with electricity is great for wood working, storage, or even a car restoration. Kitchen provides stainless appliances, Floating wood shelves, Cambria Countertops, and Champagne Bronze cabinet pulls with matching faucet and tile backsplash that runs countertop to ceiling. Great room and Family room with Gas log fireplaces. Plenty of Natural light and home comes with 2" blinds throughout. No carpet throughout the entire home. Bathroom provides double sink vanity with solid surface countertop and large Walk-in tile shower. Many rooms have designer accent walls and the roof was installed in 2022.
Contact an agent
Home facts
- Listing ID #:20291613
- Added:35 day(s) ago
- Updated:September 20, 2025 at 02:35 PM
Rooms and interior
- Bedrooms:4
- Total bathrooms:3
- Full bathrooms:2
- Half bathrooms:1
Heating and cooling
- Cooling:Central Air, Electric
- Heating:Central, Electric
Structure and exterior
- Roof:Architectural, Shingle
- Lot area:0.7 Acres
Schools
- High school:Tl Hanna High
- Middle school:Mccants Middle
- Elementary school:North Pointe Elementary
Utilities
- Water:Public
- Sewer:Public Sewer
Finances and disclosures
- Price:$365,000
New listings near 1051 Dalrymple Road
- Open Sun, 1 to 2:30pmNew
 $499,900Active4 beds 3 baths3,077 sq. ft.
$499,900Active4 beds 3 baths3,077 sq. ft.109 Graceview East, Anderson, SC 29625
MLS# 20292912Listed by: WESTERN UPSTATE KELLER WILLIAM - New
 $169,900Active2 beds 2 baths1,025 sq. ft.
$169,900Active2 beds 2 baths1,025 sq. ft.1602 Northlake Drive #1602, Anderson, SC 29625
MLS# 20293008Listed by: WESTERN UPSTATE KELLER WILLIAM - New
 $424,990Active4 beds 3 baths2,511 sq. ft.
$424,990Active4 beds 3 baths2,511 sq. ft.122 Beaverdam Creek Drive, Anderson, SC 29621
MLS# 20293011Listed by: DRB GROUP SOUTH CAROLINA, LLC  $450,000Active3 beds 2 baths1,660 sq. ft.
$450,000Active3 beds 2 baths1,660 sq. ft.102 St Clair Road, Anderson, SC 29626
MLS# 20289566Listed by: WESTERN UPSTATE KELLER WILLIAM- Open Tue, 4 to 6pmNew
 $532,000Active3 beds 3 baths2,333 sq. ft.
$532,000Active3 beds 3 baths2,333 sq. ft.105 Cliftons Landing Drive, Anderson, SC 29625
MLS# 20292864Listed by: KELLER WILLIAMS SENECA - New
 $255,000Active3 beds 2 baths
$255,000Active3 beds 2 baths119 Mcclure Drive, Anderson, SC 29625
MLS# 1570425Listed by: EXP REALTY LLC - New
 $315,000Active3 beds 2 baths1,430 sq. ft.
$315,000Active3 beds 2 baths1,430 sq. ft.201 Shore Drive, Anderson, SC 29625
MLS# 20292833Listed by: BUYHARTWELLLAKE, LLC - New
 $574,900Active5 beds 3 baths3,123 sq. ft.
$574,900Active5 beds 3 baths3,123 sq. ft.126 Turnberry Road, Anderson, SC 29621
MLS# 20292966Listed by: KELLER WILLIAMS GREENVILLE UPSTATE - New
 $424,000Active3 beds 2 baths2,221 sq. ft.
$424,000Active3 beds 2 baths2,221 sq. ft.1003 Hillcrest Court, Anderson, SC 29621
MLS# 20292856Listed by: BHHS C DAN JOYNER - ANDERSON - New
 $304,990Active3 beds 3 baths2,265 sq. ft.
$304,990Active3 beds 3 baths2,265 sq. ft.403 Crestcreek Drive, Anderson, SC 29621
MLS# 20292993Listed by: DRB GROUP SOUTH CAROLINA, LLC
