113 Chestnut Lane, Anderson, SC 29625
Local realty services provided by:ERA Live Moore
113 Chestnut Lane,Anderson, SC 29625
$1,295,000
- 5 Beds
- 3 Baths
- 4,100 sq. ft.
- Single family
- Active
Listed by:matt wessels
Office:allen tate - lake keowee north
MLS#:20282404
Source:SC_AAR
Price summary
- Price:$1,295,000
- Price per sq. ft.:$315.85
- Monthly HOA dues:$20.83
About this home
Welcome to your own piece of paradise. If you’re looking for a home on Lake Hartwell this is it! This beautiful brick ranch with walkout basement that leads to a double decker covered dock with lift offers everything one needs to enjoy the lake. This spectacular home has been very well maintained and provides ample space to enjoy with friends. The open living room with a large dining area is ideal for entertaining and large gatherings. Vaulted ceilings and hardwood floors with plenty of natural light sets the stage for the best in lake living. Gleaming white kitchen with Corian countertops allows easy access to the dining and living areas. A wonderful breakfast nook that overlooks the lake makes morning coffee even more enjoyable. You will enjoy the spacious primary suite on the main with lake view, tray ceilings, hardwood floors and a large private bath. Two additional bedrooms, laundry and a full bath complete the main level. The lower level expansive living area with pool table and wet bar is perfect for down time at the lake. The additional two bedrooms and full bath is a convenience for guests. A large flex space and second laundry area provides tons of storage, craft area or workshop. Just outside you will find a paved cart path leading directly to your dock. So, if you’re looking to create the perfect lake life full of watersports or just downtime look no further. Located close to shopping in Anderson, I85 and Clemson University.
Contact an agent
Home facts
- Year built:2002
- Listing ID #:20282404
- Added:279 day(s) ago
- Updated:September 20, 2025 at 02:35 PM
Rooms and interior
- Bedrooms:5
- Total bathrooms:3
- Full bathrooms:3
- Living area:4,100 sq. ft.
Heating and cooling
- Cooling:Central Air, Electric
- Heating:Central, Electric
Structure and exterior
- Roof:Architectural, Shingle
- Year built:2002
- Building area:4,100 sq. ft.
- Lot area:0.61 Acres
Schools
- High school:Pendleton High
- Middle school:Riverside Middl
- Elementary school:Lafrance
Utilities
- Sewer:Septic Tank
Finances and disclosures
- Price:$1,295,000
- Price per sq. ft.:$315.85
New listings near 113 Chestnut Lane
 $404,990Pending2 beds 2 baths
$404,990Pending2 beds 2 baths213 Long Branch Court, Anderson, SC 29621
MLS# 1572223Listed by: DRB GROUP SOUTH CAROLINA, LLC- New
 $225,000Active3 beds 2 baths1,230 sq. ft.
$225,000Active3 beds 2 baths1,230 sq. ft.100 Prairie Lane, Anderson, SC 29624
MLS# 20293533Listed by: WESTERN UPSTATE KELLER WILLIAM - New
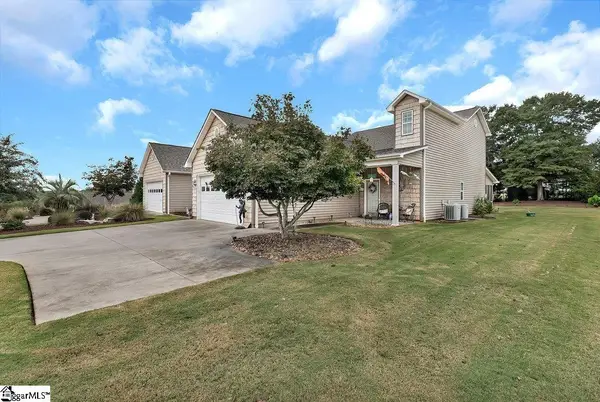 $525,000Active3 beds 3 baths
$525,000Active3 beds 3 baths106 Harbour Springs Way, Anderson, SC 29626
MLS# 1572196Listed by: LAKE HARTWELL PROPERTIES - New
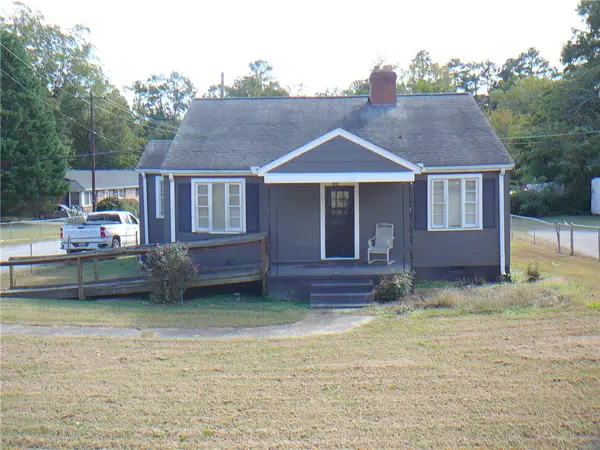 $160,000Active3 beds 1 baths
$160,000Active3 beds 1 baths401 Whitehall Road, Anderson, SC 29625
MLS# 20293715Listed by: JOEY BROWN REAL ESTATE 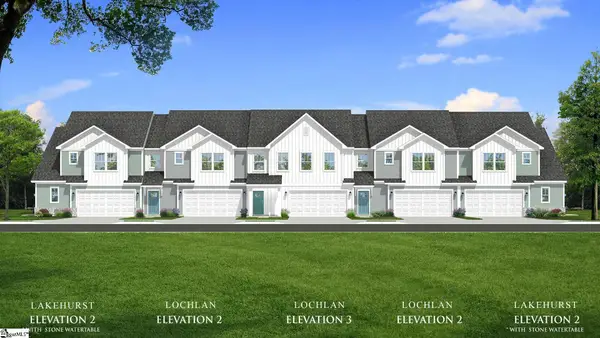 $335,990Pending3 beds 3 baths
$335,990Pending3 beds 3 baths283 Silo Ridge Drive, Anderson, SC 29621
MLS# 1572167Listed by: DRB GROUP SOUTH CAROLINA, LLC- New
 $250,000Active3 beds 2 baths1,587 sq. ft.
$250,000Active3 beds 2 baths1,587 sq. ft.105 Stonehaven Drive, Anderson, SC 29625
MLS# 20293484Listed by: WESTERN UPSTATE KELLER WILLIAM - New
 $255,000Active3 beds 2 baths
$255,000Active3 beds 2 baths9 Woodbridge Circle, Anderson, SC 29621
MLS# 20293641Listed by: WESTERN UPSTATE KELLER WILLIAM - New
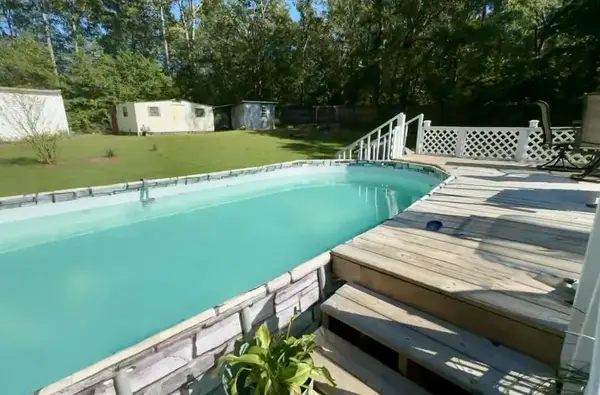 $100,000Active2 beds 2 baths980 sq. ft.
$100,000Active2 beds 2 baths980 sq. ft.404 Sarah Drive, Anderson, SC 29624
MLS# 219987Listed by: PALMETTO REAL ESTATE GROUP - New
 $645,435Active4 beds 4 baths2,866 sq. ft.
$645,435Active4 beds 4 baths2,866 sq. ft.300 Summerall Drive, Anderson, SC 29621
MLS# 20293692Listed by: HQ REAL ESTATE, LLC - New
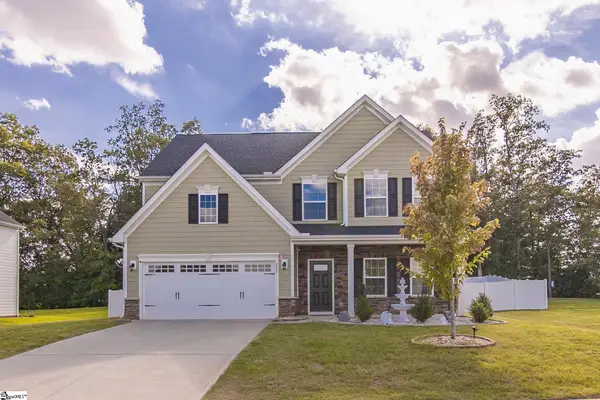 $399,900Active3 beds 3 baths
$399,900Active3 beds 3 baths202 Bronson Ridge, Anderson, SC 29621
MLS# 1572133Listed by: BHHS C DAN JOYNER - ANDERSON
