202 Bronson Ridge, Anderson, SC 29621
Local realty services provided by:ERA Kennedy Group Realtors
202 Bronson Ridge,Anderson, SC 29621
$389,900
- 3 Beds
- 3 Baths
- 2,774 sq. ft.
- Single family
- Active
Listed by: sheila newton team
Office: bhhs c dan joyner - anderson
MLS#:20292101
Source:SC_AAR
Price summary
- Price:$389,900
- Price per sq. ft.:$140.56
- Monthly HOA dues:$40
About this home
Welcome to this stunning 4-year-old craftsman-style home set on a spacious 0.46-acre corner lot in the Bronson Ridge neighborhood of Anderson, SC. Perfectly located, you’re just 10 minutes from I-85 and downtown Anderson, and moments to shopping, dining, the YMCA, and all the amenities of Clemson Blvd and E Greenville St.
Built with quality in mind, this home features fiber cement siding and stone accents for exceptional durability and curb appeal. The large, fenced backyard with vinyl privacy fence is ideal for pets or entertaining.
Inside, you’ll love the open-concept floor plan. The inviting entryway flows into a versatile dining or flex area, ideal for formal dining or home office needs. The gourmet kitchen boasts quartz countertops, a large center island, stainless steel appliances, ample cabinets, and a walk-in pantry.
Adjacent to the kitchen, the breakfast nook provides the perfect spot for a morning coffee and has access to your grilling patio and private backyard oasis.
Luxury vinyl tile floors flow throughout the living spaces, while the spacious primary suite on the main level features tray ceilings, an ensuite bath with a tiled walk-in shower and relaxing garden tub, double vanity, and generous closet space. Upstairs, you’ll find two additional bedrooms, a full bathroom, a spacious loft/flex area ideal for a playroom or second living room, and a walk-in attic for easy and accessible storage.
Additional highlights include a two-car garage, no city taxes, and USDA Rural Housing eligibility for qualified buyers. Don’t miss this rare opportunity for quality, privacy, and convenience in one of Anderson’s most desirable neighborhoods!
Contact an agent
Home facts
- Year built:2021
- Listing ID #:20292101
- Added:71 day(s) ago
- Updated:November 15, 2025 at 04:58 PM
Rooms and interior
- Bedrooms:3
- Total bathrooms:3
- Full bathrooms:2
- Half bathrooms:1
- Living area:2,774 sq. ft.
Heating and cooling
- Cooling:Central Air, Electric
- Heating:Central, Electric
Structure and exterior
- Roof:Architectural, Shingle
- Year built:2021
- Building area:2,774 sq. ft.
- Lot area:0.46 Acres
Schools
- High school:Tl Hanna High
- Middle school:Glenview Middle
- Elementary school:Midway Elem
Utilities
- Water:Public
- Sewer:Public Sewer
Finances and disclosures
- Price:$389,900
- Price per sq. ft.:$140.56
New listings near 202 Bronson Ridge
- New
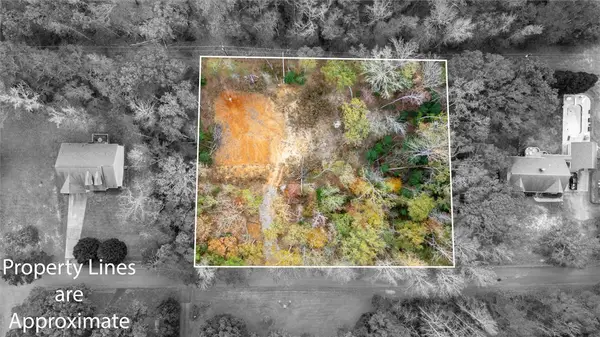 $40,000Active0.95 Acres
$40,000Active0.95 Acres1020 Green Willow Trail, Anderson, SC 29625
MLS# 20294766Listed by: EXP REALTY, LLC - New
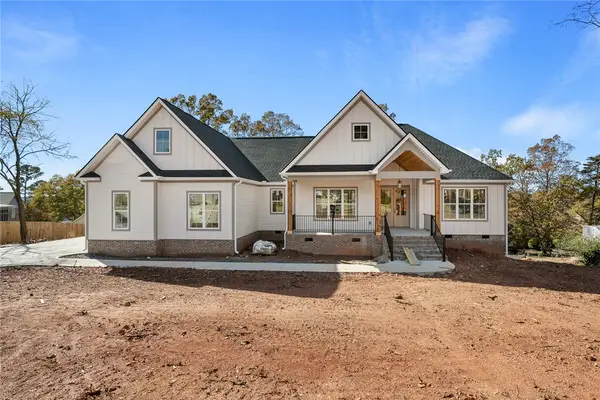 $580,000Active3 beds 3 baths
$580,000Active3 beds 3 baths410 Holly Ridge Drive, Anderson, SC 29621
MLS# 20294657Listed by: EXP REALTY - CLEVER PEOPLE - New
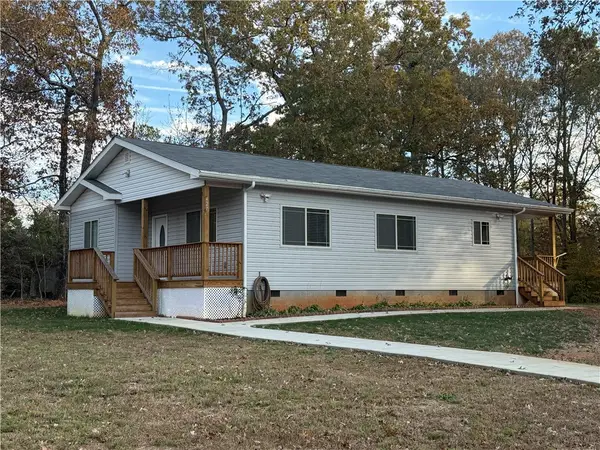 $274,000Active3 beds 2 baths1,400 sq. ft.
$274,000Active3 beds 2 baths1,400 sq. ft.427 Gibson Road, Anderson, SC 29625
MLS# 20294750Listed by: KELLER WILLIAMS GREENVILLE CEN - New
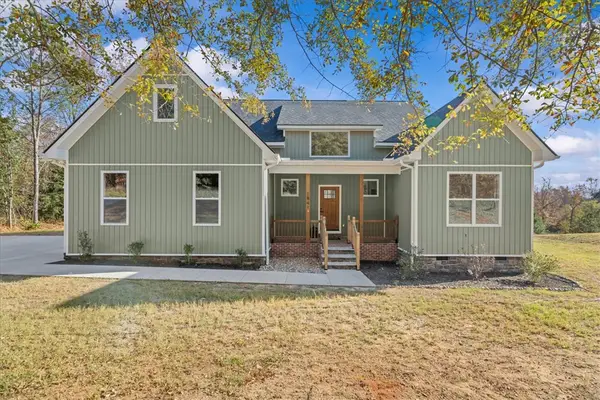 $475,000Active3 beds 3 baths2,585 sq. ft.
$475,000Active3 beds 3 baths2,585 sq. ft.1441 Providence Church Road, Anderson, SC 29626
MLS# 20294435Listed by: TLCOX AND COMPANY - New
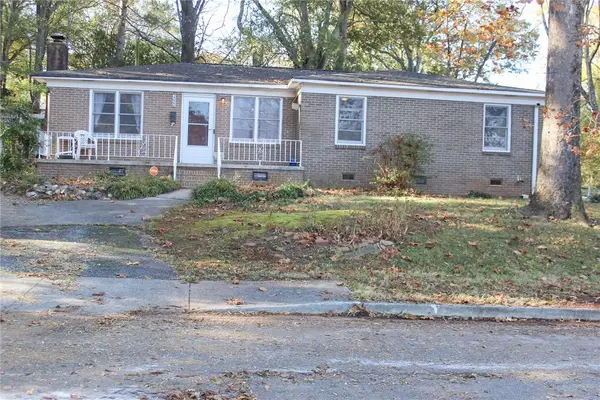 $160,000Active3 beds 1 baths1,317 sq. ft.
$160,000Active3 beds 1 baths1,317 sq. ft.1000 Sullivan Street, Anderson, SC 29624
MLS# 20294752Listed by: CENTURY 21 PROPERTIES PLUS 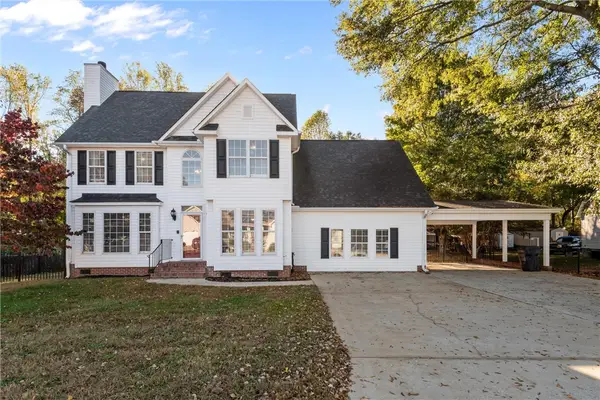 $350,000Pending4 beds 3 baths2,395 sq. ft.
$350,000Pending4 beds 3 baths2,395 sq. ft.607 Laurel Creek Drive, Anderson, SC 29621
MLS# 20294012Listed by: BHHS C DAN JOYNER - ANDERSON- New
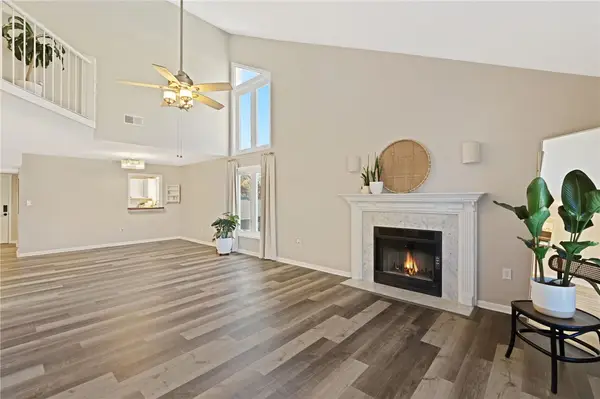 $275,000Active3 beds 3 baths2,300 sq. ft.
$275,000Active3 beds 3 baths2,300 sq. ft.1609 Northlake Drive, Anderson, SC 29625
MLS# 20294634Listed by: DHP REAL ESTATE, LLC - New
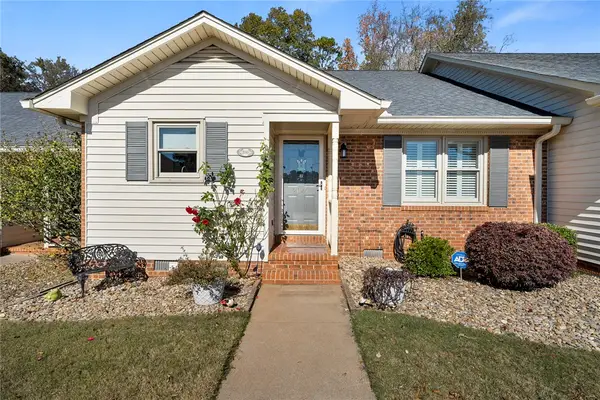 $262,500Active3 beds 2 baths1,300 sq. ft.
$262,500Active3 beds 2 baths1,300 sq. ft.2041 Cardinal Park Drive, Anderson, SC 29621
MLS# 20294696Listed by: BHHS C DAN JOYNER - ANDERSON - New
 $245,000Active3 beds 2 baths1,415 sq. ft.
$245,000Active3 beds 2 baths1,415 sq. ft.1000 Shadow Lane, Anderson, SC 29625
MLS# 20294552Listed by: WESTERN UPSTATE KELLER WILLIAM - New
 $495,000Active2 beds 2 baths1,292 sq. ft.
$495,000Active2 beds 2 baths1,292 sq. ft.609 Fair Street, Anderson, SC 29625
MLS# 20294721Listed by: CHARLES H. KNIGHT, LLC
