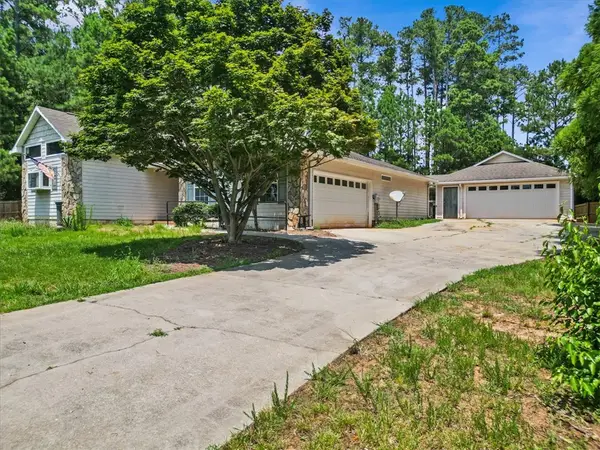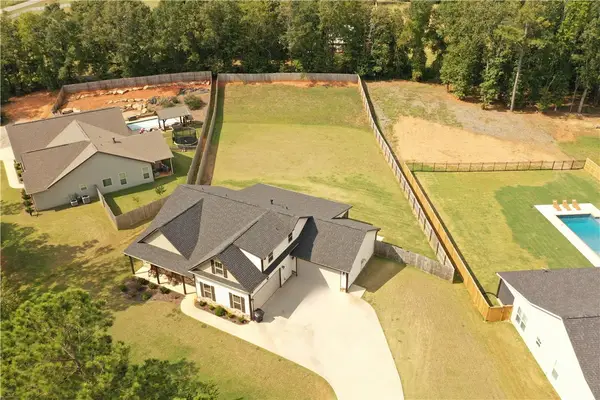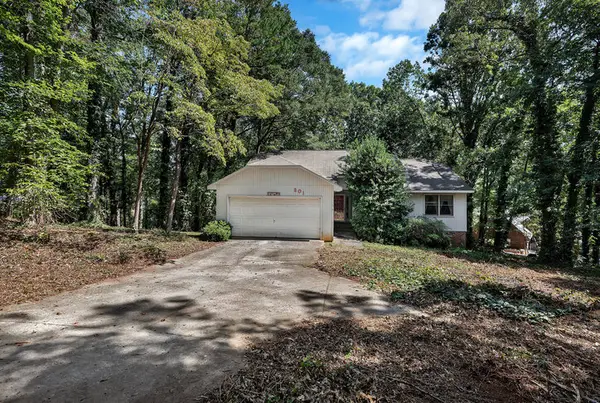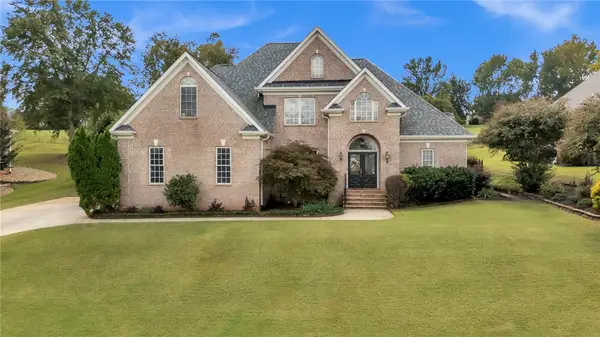114 Topsail Drive, Anderson, SC 29625
Local realty services provided by:ERA Live Moore
114 Topsail Drive,Anderson, SC 29625
$1,150,000
- 4 Beds
- 3 Baths
- 3,500 sq. ft.
- Single family
- Active
Listed by:robin smith
Office:bhhs c dan joyner - anderson
MLS#:20291573
Source:SC_AAR
Price summary
- Price:$1,150,000
- Price per sq. ft.:$328.57
About this home
Discover lakeside living on the 56,000-acre Lake Hartwell… spacious 3,500 sq. ft. craftsman style home located in Top Sail Bay subdivision. Nestled on a deep-water cove, this property offers privacy on this acre plus lot and direct access to the lake with over 20 ft depth of water at the dock. By boat, Portman Marina and waterfront dining (The Galley) are just 10 minutes away. This home was completed in 2022. The main level features an open-concept floor plan with vaulted ceiling with 3 bedrooms...split design. The chef’s kitchen is equipped with a commercial refrigerator, double oven, wine cooler, island, pantry closet, abundant cabinetry and granite countertops. The spacious primary suite overlooks the lake and includes two walk-in closets, a tiled shower, and double vanity. Large Family room with wood burning fireplace, deck access, laundry room, and two additional bedrooms complete the main floor. The finished basement offers a game room/den with bar, an additional bedroom with walk-in closet, a flex room with closet, full bath, and storage room. Walk out to a covered patio or access the 2-car garage (20’x29’). A cart path (concrete) leads to the dock with single slip, swim ladder, and cooling bench—perfect for enjoying the lake on warm summer days. This home is perfect for full time living or weekend get-away! Conveniently located near I-85, with GSP Airport just 50 miles away. Clemson and Anderson University are within 30 minutes, with shopping, dining, and medical facilities nearby. Easy drive to both Atlanta and Charlotte. Outbuilding to convey with sale.
Contact an agent
Home facts
- Year built:2022
- Listing ID #:20291573
- Added:37 day(s) ago
- Updated:September 22, 2025 at 09:56 PM
Rooms and interior
- Bedrooms:4
- Total bathrooms:3
- Full bathrooms:3
- Living area:3,500 sq. ft.
Heating and cooling
- Cooling:Central Air, Electric, Heat Pump
- Heating:Central, Electric, Heat Pump
Structure and exterior
- Roof:Architectural, Shingle
- Year built:2022
- Building area:3,500 sq. ft.
- Lot area:1.2 Acres
Schools
- High school:Pendleton High
- Middle school:Riverside Middl
- Elementary school:Mount Lebanon
Utilities
- Water:Public
- Sewer:Septic Tank
Finances and disclosures
- Price:$1,150,000
- Price per sq. ft.:$328.57
- Tax amount:$3,669 (2024)
New listings near 114 Topsail Drive
- Open Sun, 1 to 2:30pmNew
 $499,900Active4 beds 3 baths3,077 sq. ft.
$499,900Active4 beds 3 baths3,077 sq. ft.109 Graceview East, Anderson, SC 29625
MLS# 20292912Listed by: WESTERN UPSTATE KELLER WILLIAM - New
 $169,900Active2 beds 2 baths1,025 sq. ft.
$169,900Active2 beds 2 baths1,025 sq. ft.1602 Northlake Drive #1602, Anderson, SC 29625
MLS# 20293008Listed by: WESTERN UPSTATE KELLER WILLIAM - New
 $424,990Active4 beds 3 baths2,511 sq. ft.
$424,990Active4 beds 3 baths2,511 sq. ft.122 Beaverdam Creek Drive, Anderson, SC 29621
MLS# 20293011Listed by: DRB GROUP SOUTH CAROLINA, LLC  $450,000Active3 beds 2 baths1,660 sq. ft.
$450,000Active3 beds 2 baths1,660 sq. ft.102 St Clair Road, Anderson, SC 29626
MLS# 20289566Listed by: WESTERN UPSTATE KELLER WILLIAM- Open Tue, 4 to 6pmNew
 $532,000Active3 beds 3 baths2,333 sq. ft.
$532,000Active3 beds 3 baths2,333 sq. ft.105 Cliftons Landing Drive, Anderson, SC 29625
MLS# 20292864Listed by: KELLER WILLIAMS SENECA - New
 $255,000Active3 beds 2 baths
$255,000Active3 beds 2 baths119 Mcclure Drive, Anderson, SC 29625
MLS# 1570425Listed by: EXP REALTY LLC - New
 $315,000Active3 beds 2 baths1,430 sq. ft.
$315,000Active3 beds 2 baths1,430 sq. ft.201 Shore Drive, Anderson, SC 29625
MLS# 20292833Listed by: BUYHARTWELLLAKE, LLC - New
 $574,900Active5 beds 3 baths3,123 sq. ft.
$574,900Active5 beds 3 baths3,123 sq. ft.126 Turnberry Road, Anderson, SC 29621
MLS# 20292966Listed by: KELLER WILLIAMS GREENVILLE UPSTATE - New
 $424,000Active3 beds 2 baths2,221 sq. ft.
$424,000Active3 beds 2 baths2,221 sq. ft.1003 Hillcrest Court, Anderson, SC 29621
MLS# 20292856Listed by: BHHS C DAN JOYNER - ANDERSON - New
 $304,990Active3 beds 3 baths2,265 sq. ft.
$304,990Active3 beds 3 baths2,265 sq. ft.403 Crestcreek Drive, Anderson, SC 29621
MLS# 20292993Listed by: DRB GROUP SOUTH CAROLINA, LLC
