121 Langwell Drive, Anderson, SC 29621
Local realty services provided by:ERA Kennedy Group Realtors
Listed by:the clever people
Office:exp realty - clever people
MLS#:20292471
Source:SC_AAR
Price summary
- Price:$689,900
- Price per sq. ft.:$161.27
- Monthly HOA dues:$62.5
About this home
Style, space, and comfort as well — it all comes together at 121 Langwell! This home features two spacious primary suites, making it ideal for multi-generational living, guests, or anyone who loves a little extra comfort and flexibility. Stepping inside, you’ll find a formal dining room with custom coffered ceilings that overlooks a spacious living room and flows seamlessly into the kitchen and casual dining space. The kitchen boasts plentiful custom cabinets with a design ideal for gatherings and conversation. The casual dining offers built-ins, ideal for storing your china, serving platters and more and extends to the covered back porch. The living room, anchored by a fireplace, is the true heart of the home. Natural light pours into the room through the wall of windows. The main level primary suite features a private kitchenette with a sink and refrigerator, walk-in closet, linen closet and en suite with double vanity, soaking tub, private toilet closet and full tile step-in shower. The second primary suite is located on the upper level and offers even more space and comfort — a sitting area with custom built-ins, office nook, dual closets, private washer and dryer hook ups and spa-inspired en suite that is complete with fully tiled, frameless shower, luxe soaking tub and oversized dual vanity. Your bedroom will become a private retreat. A finished room over the garage and two additional bedrooms are generously sized and share another full bathroom. True hardwood floors run throughout both levels - carpet is only is in two of the upstairs bedrooms and the flex room over the garage. All of the bedrooms also feature custom closets. The main level provides a laundry room with sink and cabinets. This oversized room is an ideal utility room with ultimate functionality. Located near the kitchen, you’ll also find a powder room for guests. The space in the 2.5 car garage is guaranteed to impress you - large enough to fit a full size 4 door HD truck, full size SUV, golf cart, zero turn mover, refrigerator and a home gym! Located within the ever popular Rivendell subdivision, you’ll enjoy the pool, clubhouse, and community playground. Minutes from I-85, you’ll appreciate the close access to the interstate, shopping, dining and medical, making the home an ultimate lifestyle opportunity.
Contact an agent
Home facts
- Year built:2016
- Listing ID #:20292471
- Added:10 day(s) ago
- Updated:September 20, 2025 at 02:35 PM
Rooms and interior
- Bedrooms:4
- Total bathrooms:4
- Full bathrooms:3
- Half bathrooms:1
- Living area:4,278 sq. ft.
Heating and cooling
- Cooling:Central Air, Electric, Forced Air
- Heating:Central, Forced Air, Gas, Natural Gas
Structure and exterior
- Roof:Architectural, Shingle
- Year built:2016
- Building area:4,278 sq. ft.
- Lot area:0.66 Acres
Schools
- High school:Tl Hanna High
- Middle school:Glenview Middle
- Elementary school:Midway Elem
Utilities
- Water:Public
- Sewer:Septic Tank
Finances and disclosures
- Price:$689,900
- Price per sq. ft.:$161.27
- Tax amount:$3,187 (2024)
New listings near 121 Langwell Drive
- Open Sun, 1 to 2:30pmNew
 $499,900Active4 beds 3 baths3,077 sq. ft.
$499,900Active4 beds 3 baths3,077 sq. ft.109 Graceview East, Anderson, SC 29625
MLS# 20292912Listed by: WESTERN UPSTATE KELLER WILLIAM - New
 $169,900Active2 beds 2 baths1,025 sq. ft.
$169,900Active2 beds 2 baths1,025 sq. ft.1602 Northlake Drive #1602, Anderson, SC 29625
MLS# 20293008Listed by: WESTERN UPSTATE KELLER WILLIAM - New
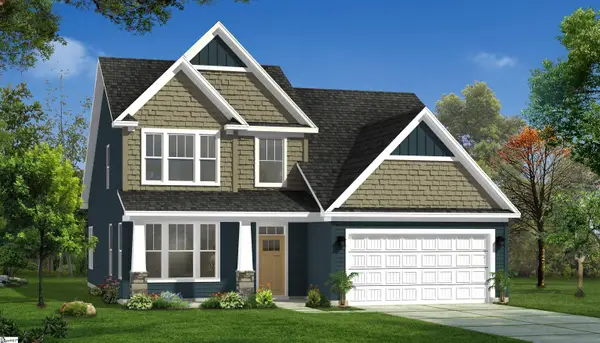 $424,990Active4 beds 3 baths
$424,990Active4 beds 3 baths122 Beaverdam Creek Drive, Anderson, SC 29621
MLS# 1570453Listed by: DRB GROUP SOUTH CAROLINA, LLC 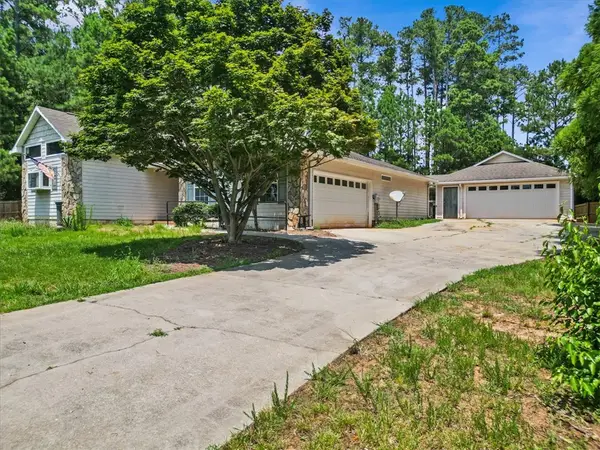 $450,000Active3 beds 2 baths1,660 sq. ft.
$450,000Active3 beds 2 baths1,660 sq. ft.102 St Clair Road, Anderson, SC 29626
MLS# 20289566Listed by: WESTERN UPSTATE KELLER WILLIAM- Open Tue, 4 to 6pmNew
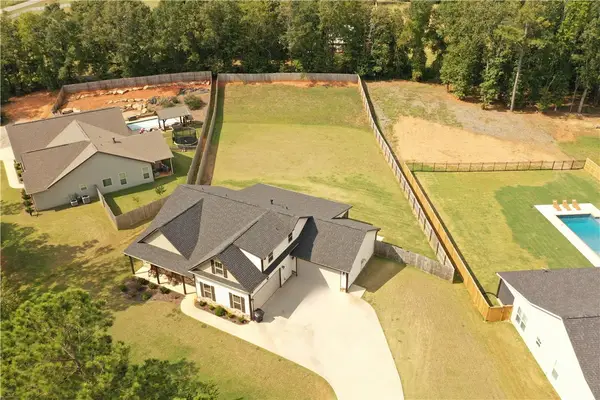 $532,000Active3 beds 3 baths2,333 sq. ft.
$532,000Active3 beds 3 baths2,333 sq. ft.105 Cliftons Landing Drive, Anderson, SC 29625
MLS# 20292864Listed by: KELLER WILLIAMS SENECA - New
 $255,000Active3 beds 2 baths
$255,000Active3 beds 2 baths119 Mcclure Drive, Anderson, SC 29625
MLS# 1570425Listed by: EXP REALTY LLC - New
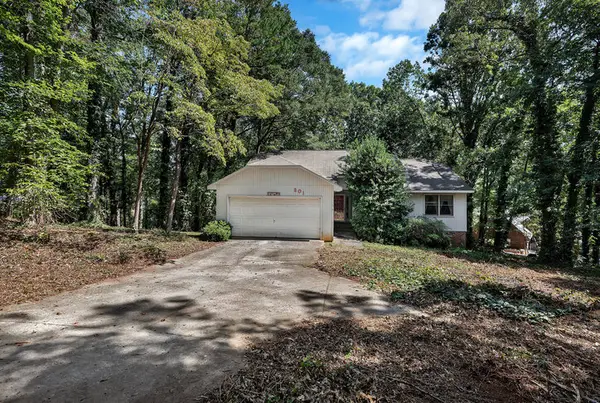 $315,000Active3 beds 2 baths1,430 sq. ft.
$315,000Active3 beds 2 baths1,430 sq. ft.201 Shore Drive, Anderson, SC 29625
MLS# 20292833Listed by: BUYHARTWELLLAKE, LLC - New
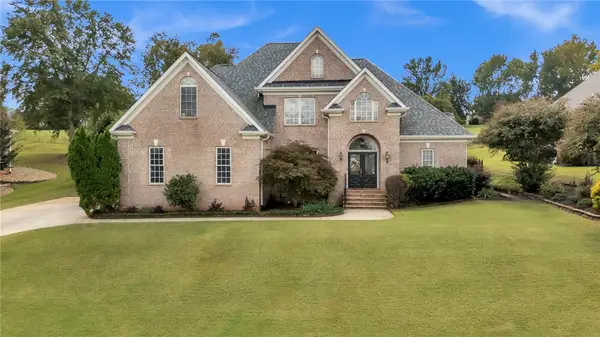 $574,900Active5 beds 3 baths3,123 sq. ft.
$574,900Active5 beds 3 baths3,123 sq. ft.126 Turnberry Road, Anderson, SC 29621
MLS# 20292966Listed by: KELLER WILLIAMS GREENVILLE UPSTATE - New
 $424,000Active3 beds 2 baths2,221 sq. ft.
$424,000Active3 beds 2 baths2,221 sq. ft.1003 Hillcrest Court, Anderson, SC 29621
MLS# 20292856Listed by: BHHS C DAN JOYNER - ANDERSON - New
 $304,990Active3 beds 3 baths2,265 sq. ft.
$304,990Active3 beds 3 baths2,265 sq. ft.403 Crestcreek Drive, Anderson, SC 29621
MLS# 20292993Listed by: DRB GROUP SOUTH CAROLINA, LLC
