124 Kingsgate Way, Anderson, SC 29621
Local realty services provided by:ERA Kennedy Group Realtors
124 Kingsgate Way,Anderson, SC 29621
$279,000
- 3 Beds
- 3 Baths
- 1,687 sq. ft.
- Single family
- Active
Listed by:david locke(864) 940-0575
Office:western upstate keller william
MLS#:20292231
Source:SC_AAR
Price summary
- Price:$279,000
- Price per sq. ft.:$165.38
About this home
MOTIVATED SELLER offering $5000 in closing costs or buyer credit!
Welcome to this inviting 3-bedroom, 2.5-bath home with a versatile bonus room, perfect for a playroom, home office, or guest space. Nestled in a quiet cul-de-sac in the desirable Kings Gate neighborhood, this property is ideal for first-time buyers or young families.
Step inside to find a bright living room with a cozy gas fireplace, a formal dining room, and a sunlit breakfast area overlooking the fenced backyard. The white U-shaped kitchen provides efficient workflow and plenty of storage. A convenient laundry room and powder room complete the main level.
Upstairs, the bedrooms are spacious and private, with the bonus room offering flexible living options. Outside, enjoy a charming front porch, a large deck for entertaining, and a fully fenced yard—perfect for children or pets.
Additional features include a two-car garage and excellent proximity to shopping, dining, and major roadways. Located in the highly regarded Concord Elementary School district off Kings Road, this home blends comfort, convenience, and value.
Don’t miss the chance to own this affordable gem in one of Anderson’s most sought-after areas!
Contact an agent
Home facts
- Listing ID #:20292231
- Added:52 day(s) ago
- Updated:October 26, 2025 at 02:40 PM
Rooms and interior
- Bedrooms:3
- Total bathrooms:3
- Full bathrooms:2
- Half bathrooms:1
- Living area:1,687 sq. ft.
Heating and cooling
- Cooling:Central Air, Electric
- Heating:Natural Gas
Structure and exterior
- Roof:Architectural, Shingle
- Building area:1,687 sq. ft.
- Lot area:0.2 Acres
Schools
- High school:Tl Hanna High
- Middle school:Mccants Middle
- Elementary school:Concord Elem
Utilities
- Water:Public
- Sewer:Public Sewer
Finances and disclosures
- Price:$279,000
- Price per sq. ft.:$165.38
New listings near 124 Kingsgate Way
- New
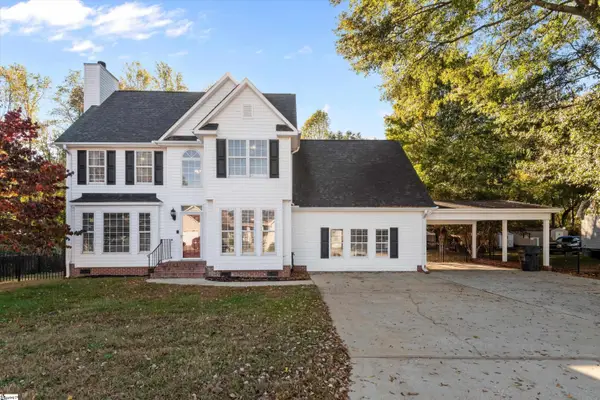 $350,000Active4 beds 3 baths
$350,000Active4 beds 3 baths607 Laurel Creek Drive, Anderson, SC 29621
MLS# 1573344Listed by: BHHS C DAN JOYNER - ANDERSON - New
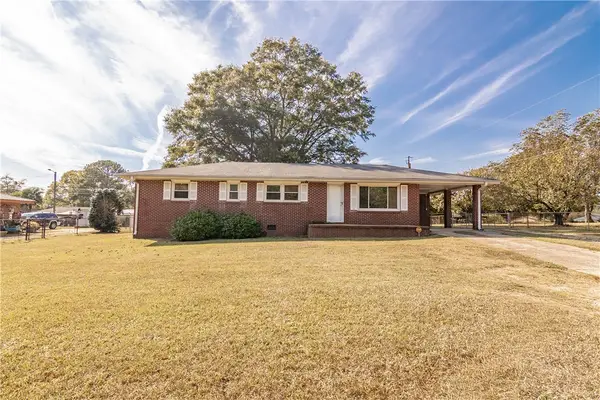 $189,900Active3 beds 2 baths1,288 sq. ft.
$189,900Active3 beds 2 baths1,288 sq. ft.412 Airline Road, Anderson, SC 29624
MLS# 20293868Listed by: BHHS C DAN JOYNER - ANDERSON - New
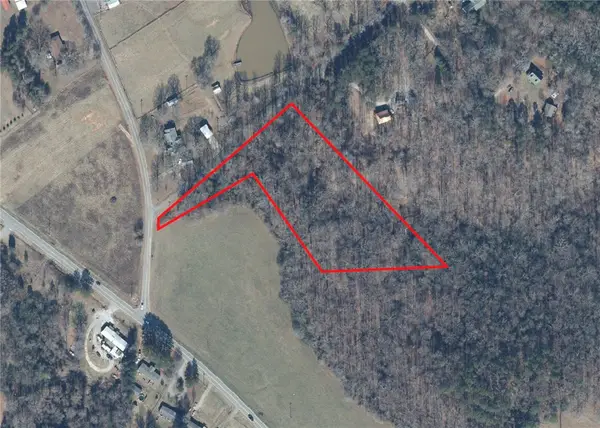 $70,000Active4 Acres
$70,000Active4 Acres499 Acker Road, Anderson, SC 29624
MLS# 20294120Listed by: CANN REALTY, LLC - New
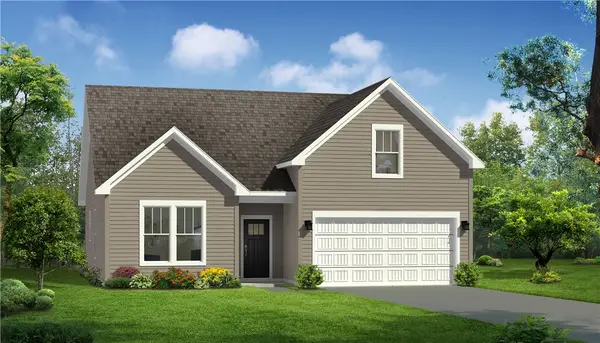 $349,990Active3 beds 2 baths1,800 sq. ft.
$349,990Active3 beds 2 baths1,800 sq. ft.5 Long Branch Court, Anderson, SC 29621
MLS# 20294139Listed by: DRB GROUP SOUTH CAROLINA, LLC - New
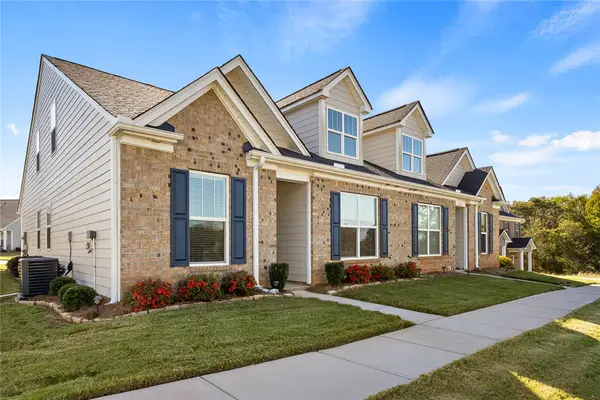 $255,000Active3 beds 3 baths1,700 sq. ft.
$255,000Active3 beds 3 baths1,700 sq. ft.313 Village Boundary, Anderson, SC 29621
MLS# 20293892Listed by: WESTERN UPSTATE KELLER WILLIAM - New
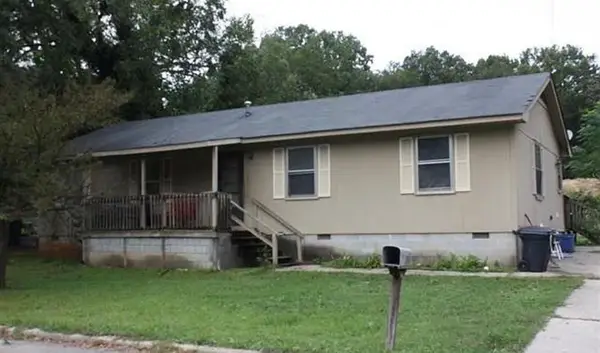 $65,000Active4 beds 2 baths
$65,000Active4 beds 2 baths709 Quarry Street, Anderson, SC 29624
MLS# 134720Listed by: MCCLENDON REALTY LLC - New
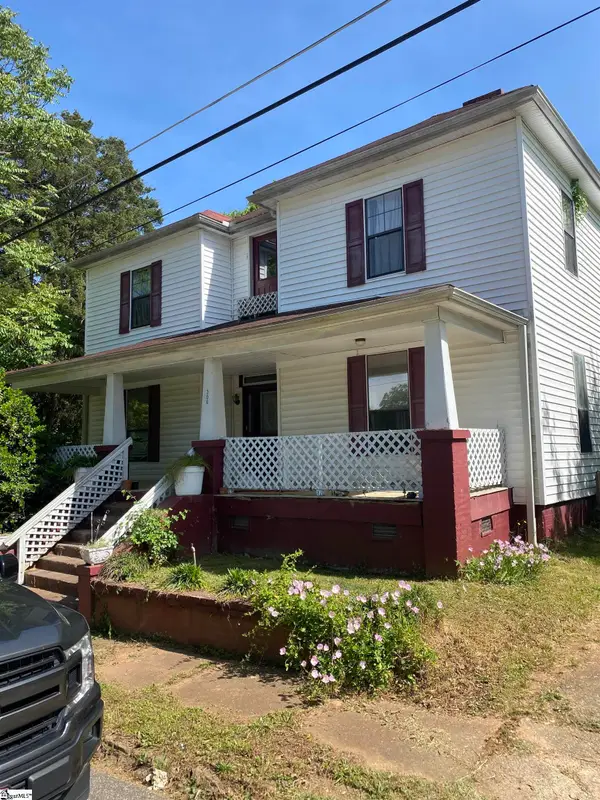 $143,750Active4 beds 2 baths
$143,750Active4 beds 2 baths306 Broyles Street, Anderson, SC 29624
MLS# 1573316Listed by: CHOSEN REALTY - New
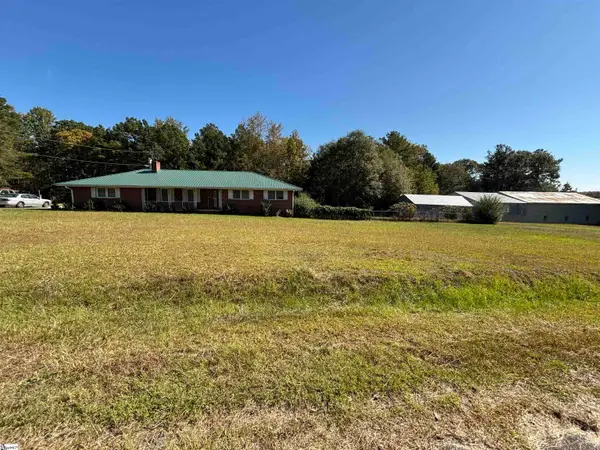 $500,000Active4 beds 2 baths
$500,000Active4 beds 2 baths301 Burts Garage Road, Anderson, SC 29626
MLS# 1573317Listed by: CANN REALTY, LLC - New
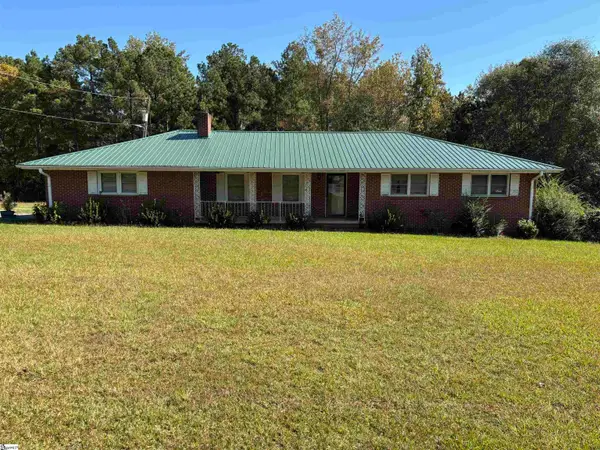 $260,000Active4 beds 2 baths
$260,000Active4 beds 2 baths301 Burts Garage Road, Anderson, SC 29626
MLS# 1573319Listed by: CANN REALTY, LLC - New
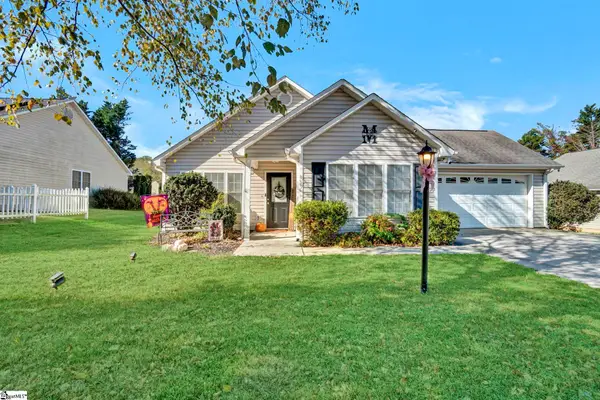 $252,292Active3 beds 2 baths
$252,292Active3 beds 2 baths119 Ashwood Lane, Anderson, SC 29625
MLS# 1573323Listed by: JPAR MAGNOLIA GROUP GREENVILLE
