125 Traditions Boulevard, Anderson, SC 29625
Local realty services provided by:ERA Live Moore
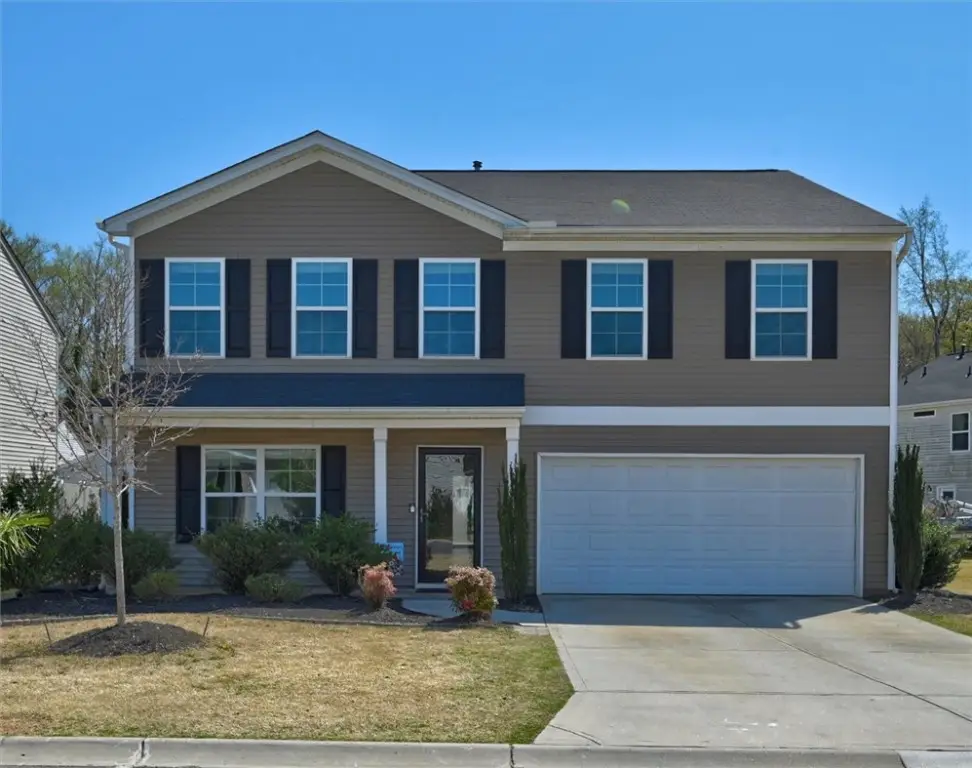


125 Traditions Boulevard,Anderson, SC 29625
$299,999
- 5 Beds
- 4 Baths
- 2,771 sq. ft.
- Single family
- Active
Listed by:jill chapman
Office:bhhs c dan joyner - office a
MLS#:20285729
Source:SC_AAR
Price summary
- Price:$299,999
- Price per sq. ft.:$108.26
- Monthly HOA dues:$31.25
About this home
REDUCED, FIVE bedrooms! Sellers had this one built in the beginning of Village at Glenwood, now it's your chance to be the happy homeowner. Walking in the front door is conveniently located front office if you work from home or use it for a separate tv area. A half bath is left center hall, next is the formal dining area sitting beside the island kitchen. All appliances remain including the washer and dryer. The back left corner is the walk in pantry and over your shoulder is the expansive living room that takes up the entire right back corner of the house. The two car garage is the right front corner that has never had a car in it which kept it's shiny floor epoxy. Upstairs the first night corner of the house goes into the primary bedroom with ensuite bath and walk in closet. The laundry room is left of the stair case, another full bath and three bedrooms to the left. A middle bath separates to the back left corner bedroom. Back downstairs through the sliding patio doors gives you a covered patio and beside it an uncovered. Vinyl fencing frames out the backyard and a small tool shed conveys.
Contact an agent
Home facts
- Year built:2018
- Listing Id #:20285729
- Added:137 day(s) ago
- Updated:August 19, 2025 at 02:39 PM
Rooms and interior
- Bedrooms:5
- Total bathrooms:4
- Full bathrooms:3
- Half bathrooms:1
- Living area:2,771 sq. ft.
Heating and cooling
- Cooling:Central Air, Electric
- Heating:Natural Gas
Structure and exterior
- Roof:Composition, Shingle
- Year built:2018
- Building area:2,771 sq. ft.
- Lot area:0.13 Acres
Schools
- High school:Westside High
- Middle school:Robert Anderson Middle
- Elementary school:Whitehall Elem
Utilities
- Water:Public
- Sewer:Public Sewer
Finances and disclosures
- Price:$299,999
- Price per sq. ft.:$108.26
- Tax amount:$1,822
New listings near 125 Traditions Boulevard
- New
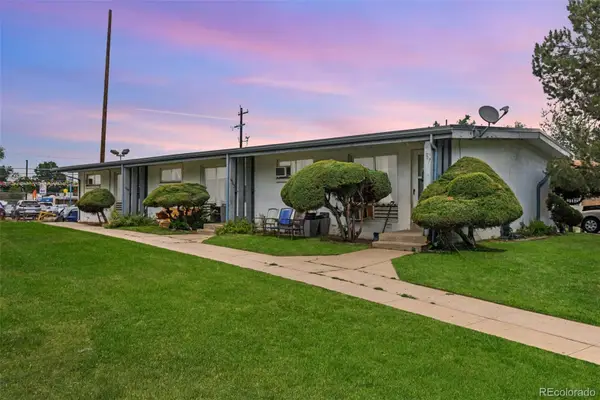 $775,000Active6 beds 3 baths2,846 sq. ft.
$775,000Active6 beds 3 baths2,846 sq. ft.1465 W Nevada Place, Denver, CO 80223
MLS# 4548448Listed by: PREMIER REAL ESTATE MANAGEMENT LLC - New
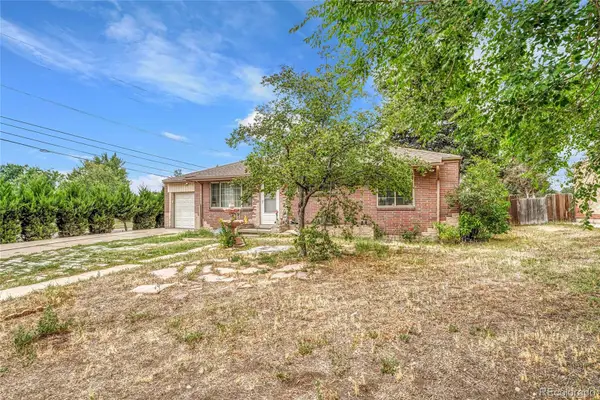 $620,000Active4 beds 2 baths2,184 sq. ft.
$620,000Active4 beds 2 baths2,184 sq. ft.1493 S Yates Street, Denver, CO 80219
MLS# 9822915Listed by: HANG LE - INDEPENDENT BROKER - New
 $729,999Active-- beds -- baths2,505 sq. ft.
$729,999Active-- beds -- baths2,505 sq. ft.3045 N Monaco Parkway, Denver, CO 80207
MLS# 7682603Listed by: DREAM MAKER HOMES - Coming SoonOpen Sat, 1 to 3pm
 $525,000Coming Soon2 beds 2 baths
$525,000Coming Soon2 beds 2 baths3149 Blake Street #209, Denver, CO 80205
MLS# 5860395Listed by: BERKSHIRE HATHAWAY HOMESERVICES COLORADO REAL ESTATE, LLC - Coming Soon
 $725,000Coming Soon2 beds 2 baths
$725,000Coming Soon2 beds 2 baths2936 Sheridan Boulevard, Denver, CO 80214
MLS# 8029451Listed by: REALTY ONE GROUP PREMIER COLORADO - Coming Soon
 $1,098,500Coming Soon3 beds 4 baths
$1,098,500Coming Soon3 beds 4 baths3548 W 18th Avenue, Denver, CO 80204
MLS# 9600054Listed by: COMPASS COLORADO, LLC - BOULDER - New
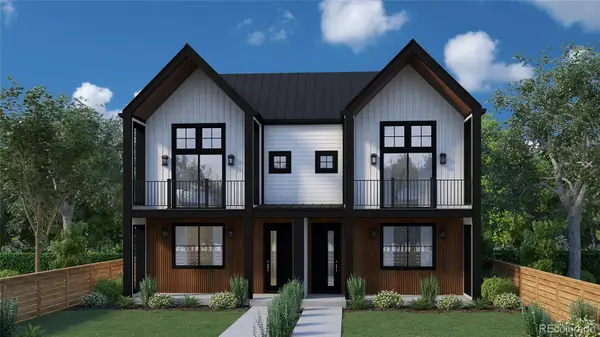 $1,185,000Active3 beds 4 baths2,242 sq. ft.
$1,185,000Active3 beds 4 baths2,242 sq. ft.2337 N Irving Street, Denver, CO 80211
MLS# 5476084Listed by: APEX REAL ESTATE SOLUTIONS LLC - New
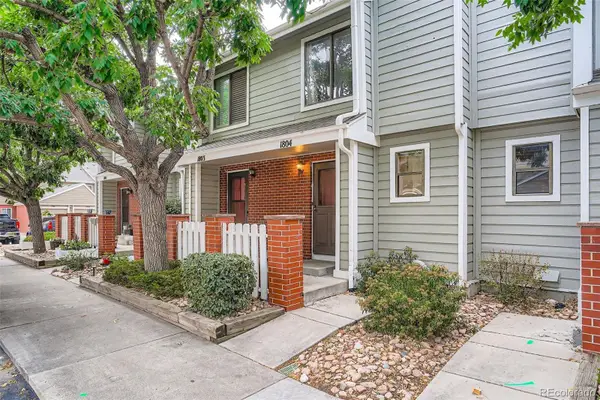 $330,000Active2 beds 2 baths1,421 sq. ft.
$330,000Active2 beds 2 baths1,421 sq. ft.7474 E Arkansas Avenue #18-04, Denver, CO 80231
MLS# 5520074Listed by: LITTLETON REAL ESTATE COMPANY - Coming Soon
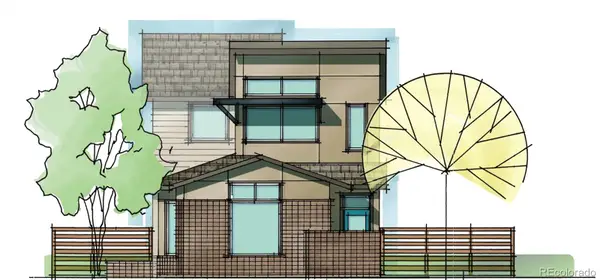 $759,000Coming Soon3 beds 4 baths
$759,000Coming Soon3 beds 4 baths6753 Larsh Drive, Denver, CO 80221
MLS# 7163071Listed by: KENTWOOD REAL ESTATE CHERRY CREEK - Coming Soon
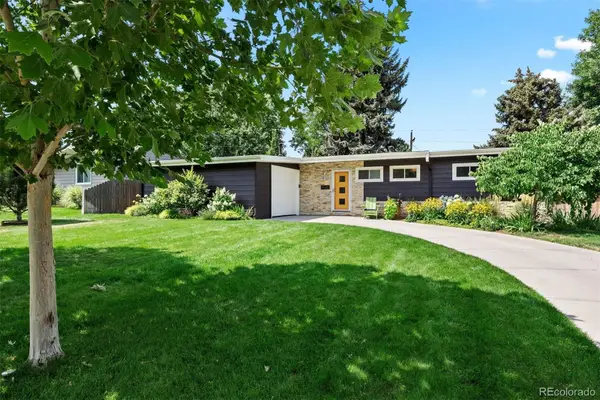 $795,000Coming Soon3 beds 2 baths
$795,000Coming Soon3 beds 2 baths1465 S Grape Street, Denver, CO 80222
MLS# 8179113Listed by: LIV SOTHEBY'S INTERNATIONAL REALTY
