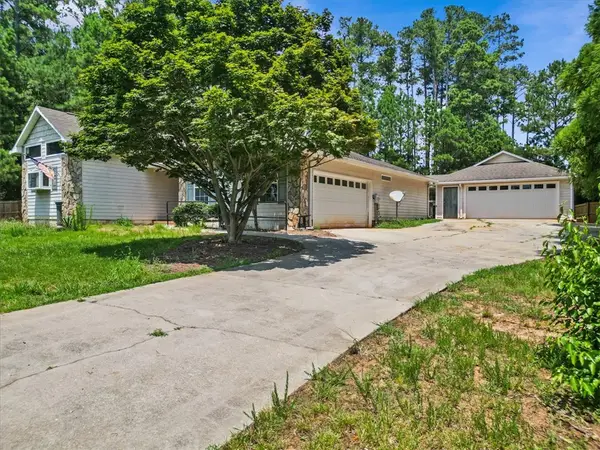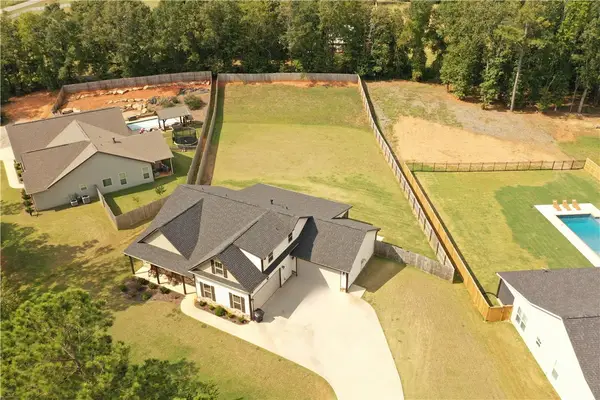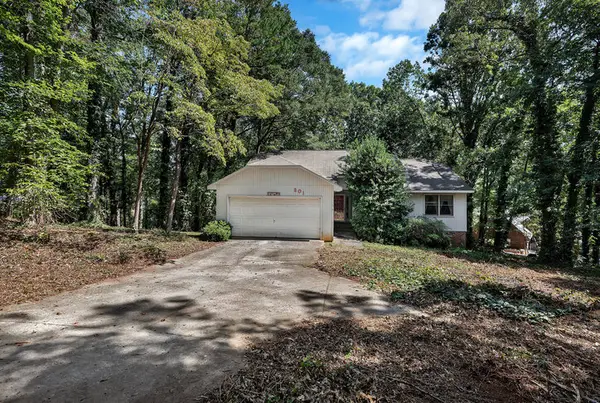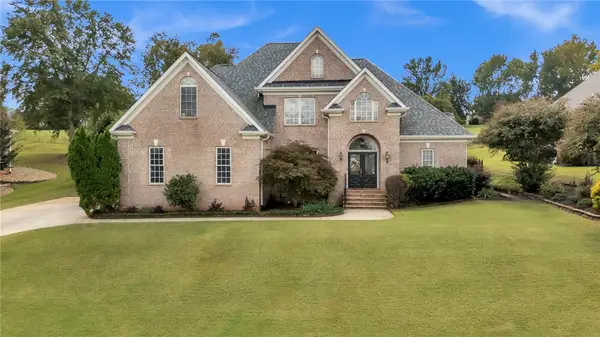150 Wexford Drive #Unit 207, Anderson, SC 29621
Local realty services provided by:ERA Live Moore
150 Wexford Drive #Unit 207,Anderson, SC 29621
$215,000
- 3 Beds
- 2 Baths
- - sq. ft.
- Condominium
- Pending
Listed by:karen binnarr
Office:bhhs c dan joyner - anderson
MLS#:1563839
Source:SC_GGAR
Price summary
- Price:$215,000
- Monthly HOA dues:$270
About this home
RARE opportunity to purchase a 3 bedroom, 2 bathroom condo located in desirable Wexford WITH a private back balcony view. This 2nd floor condo has no unit above; instead, it has gorgeous vaulted and tray ceilings. You enter from the back of the building with a private staircase. When you enter, you will be in AWE of this move-in ready condo with gorgeous, quality updates throughout. The kitchen has been completely gutted and beautifully updated with wooden white shaker cabinetry, soft close drawers, granite countertops extending for a bar area, farmhouse sink with cup wash, and new stainless steel LG SMART appliances. In the kitchen is a spacious walk-in laundry room with new Samsung washer and dryer that are included and ample shelving for storage. The living area has tray ceilings and ample space for a dining table or office space and space for a full couch set facing the cozy electric fireplace. From the living area is a screened-in porch overlooking a private green space. This condo has split floor plan with the owner’s suite offering a walk-in closet, valued ceilings, and full bathroom with beautiful updates. Opposite side are 2 bedrooms, one with palladium windows and vaulted ceilings and both with private window views. They share a full bathroom that has been completely gutted and updated with a stand alone tub and modern finishes and bluetooth speaker. This unit is move-in ready with 2’ wood blinds, no carpet and all easy to clean vinyl floors, all new interior doors, updated SMART Alexa controlled lighting throughout, and new hot water heater. All affixed shelving stays, including a wall safe and RING camera. This condo offers several storage closets, including one just outside the front door, one on the screened-in porch, hall closet with double doors, and a coat closet. EXCELLENT LOCATION With NO city taxes!! Wexford is off Highway 81/E. Greenville St. - a very desirable area zoned for award winning schools, 5 minutes to the YMCA, AnMed walking trails, biking and walking trails on the East / West Connector, 8 minutes to Anderson University, 9 minutes to interstate 85 or historic downtown Anderson, 8 minutes to Lake Hartwell public boat ramp & fishing pier, and 30 minutes to downtown Greenville. The Homeowner's Association fee includes access to the pool and pool common area, clubhouse, fitness room, trash compactor, lawn maintenance, pest control, street lights, master insurance policy, and more. You can conveniently store your Boat or RV on the property for a fee of $75.00 a year. Any dogs that will be moving on property will have to be DNA swabbed & registered for accountability to keep the grounds clean. Why rent when you can build equity in one of the "TOP 5 real estate markets to watch in 2025" (according to National Association of Realtors)?! Call today for your private showing!
Contact an agent
Home facts
- Listing ID #:1563839
- Added:68 day(s) ago
- Updated:September 20, 2025 at 07:30 AM
Rooms and interior
- Bedrooms:3
- Total bathrooms:2
- Full bathrooms:2
Heating and cooling
- Cooling:Electric
- Heating:Electric
Structure and exterior
- Roof:Architectural
Schools
- High school:T. L. Hanna
- Middle school:Glenview
- Elementary school:Midway
Utilities
- Sewer:Public Sewer
Finances and disclosures
- Price:$215,000
- Tax amount:$1,088
New listings near 150 Wexford Drive #Unit 207
- Open Sun, 1 to 2:30pmNew
 $499,900Active4 beds 3 baths3,077 sq. ft.
$499,900Active4 beds 3 baths3,077 sq. ft.109 Graceview East, Anderson, SC 29625
MLS# 20292912Listed by: WESTERN UPSTATE KELLER WILLIAM - New
 $169,900Active2 beds 2 baths1,025 sq. ft.
$169,900Active2 beds 2 baths1,025 sq. ft.1602 Northlake Drive #1602, Anderson, SC 29625
MLS# 20293008Listed by: WESTERN UPSTATE KELLER WILLIAM - New
 $424,990Active4 beds 3 baths2,511 sq. ft.
$424,990Active4 beds 3 baths2,511 sq. ft.122 Beaverdam Creek Drive, Anderson, SC 29621
MLS# 20293011Listed by: DRB GROUP SOUTH CAROLINA, LLC  $450,000Active3 beds 2 baths1,660 sq. ft.
$450,000Active3 beds 2 baths1,660 sq. ft.102 St Clair Road, Anderson, SC 29626
MLS# 20289566Listed by: WESTERN UPSTATE KELLER WILLIAM- Open Tue, 4 to 6pmNew
 $532,000Active3 beds 3 baths2,333 sq. ft.
$532,000Active3 beds 3 baths2,333 sq. ft.105 Cliftons Landing Drive, Anderson, SC 29625
MLS# 20292864Listed by: KELLER WILLIAMS SENECA - New
 $255,000Active3 beds 2 baths
$255,000Active3 beds 2 baths119 Mcclure Drive, Anderson, SC 29625
MLS# 1570425Listed by: EXP REALTY LLC - New
 $315,000Active3 beds 2 baths1,430 sq. ft.
$315,000Active3 beds 2 baths1,430 sq. ft.201 Shore Drive, Anderson, SC 29625
MLS# 20292833Listed by: BUYHARTWELLLAKE, LLC - New
 $574,900Active5 beds 3 baths3,123 sq. ft.
$574,900Active5 beds 3 baths3,123 sq. ft.126 Turnberry Road, Anderson, SC 29621
MLS# 20292966Listed by: KELLER WILLIAMS GREENVILLE UPSTATE - New
 $424,000Active3 beds 2 baths2,221 sq. ft.
$424,000Active3 beds 2 baths2,221 sq. ft.1003 Hillcrest Court, Anderson, SC 29621
MLS# 20292856Listed by: BHHS C DAN JOYNER - ANDERSON - New
 $304,990Active3 beds 3 baths2,265 sq. ft.
$304,990Active3 beds 3 baths2,265 sq. ft.403 Crestcreek Drive, Anderson, SC 29621
MLS# 20292993Listed by: DRB GROUP SOUTH CAROLINA, LLC
