167 Laurel Oak Drive, Anderson, SC 29621
Local realty services provided by:ERA Wilder Realty
167 Laurel Oak Drive,Anderson, SC 29621
$494,900
- 5 Beds
- 4 Baths
- - sq. ft.
- Single family
- Active
Listed by: marcia jarisch
Office: hq real estate, llc.
MLS#:1557661
Source:SC_GGAR
Price summary
- Price:$494,900
- Monthly HOA dues:$45.83
About this home
Former MODEL HOME! MOVE-IN READY with a FIRST FLOOR Owner’s Suite! This designer-inspired home in The Oaks at Midway offers well over 3,000 sq. ft. of versatile space, including five bedrooms, a spacious loft, and thoughtful upgrades throughout. The primary suite is conveniently located on the main floor, while four bedrooms and a flexible loft upstairs provide the room you need for guests, hobbies, or work-from-home. Location is everything and this one delivers. Directly across the street, the brand-new amenity center features a sparkling pool, tennis courts, pickleball courts, and a large pavilion, perfect for active living and social connection. Spend weekends boating on Lake Hartwell, just 10 minutes away, or enjoy the walkable charm of downtown Anderson with dining, shopping, and AnMed Hospital all close by. Even better? You’re just 30 minutes from both Greenville and Clemson—ideal for a quick commute, a Tigers game, or a day exploring Falls Park. Back at home, unwind by your built-in firepit, host friends in your open-concept kitchen and living area, and enjoy a community where design, convenience, and recreation come together. Use the self-guided tour feature on-site to tour it today!
Contact an agent
Home facts
- Year built:2023
- Listing ID #:1557661
- Added:277 day(s) ago
- Updated:February 18, 2026 at 06:40 PM
Rooms and interior
- Bedrooms:5
- Total bathrooms:4
- Full bathrooms:3
- Half bathrooms:1
Heating and cooling
- Cooling:Electric
- Heating:Natural Gas
Structure and exterior
- Roof:Architectural
- Year built:2023
- Lot area:0.18 Acres
Schools
- High school:T. L. Hanna
- Middle school:Glenview
- Elementary school:Midway
Utilities
- Water:Public
- Sewer:Public Sewer
Finances and disclosures
- Price:$494,900
New listings near 167 Laurel Oak Drive
- New
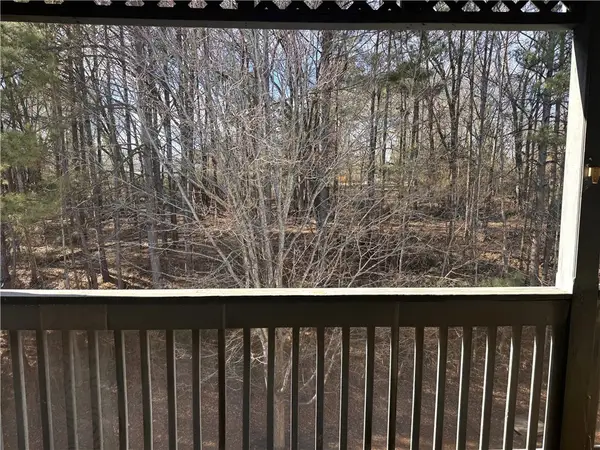 $189,900Active2 beds 2 baths
$189,900Active2 beds 2 baths180 Wexford Drive #301, Anderson, SC 29621
MLS# 20297107Listed by: EXP REALTY, LLC - New
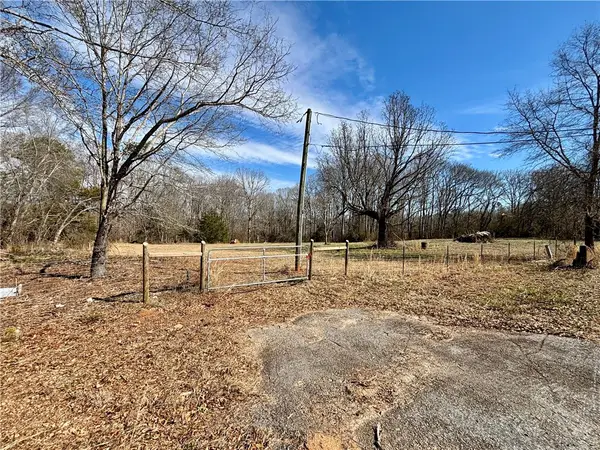 $170,000Active10 Acres
$170,000Active10 Acres902 Latimer Road, Anderson, SC 29626
MLS# 20297352Listed by: WESTERN UPSTATE KELLER WILLIAM - Open Sat, 12 to 2pmNew
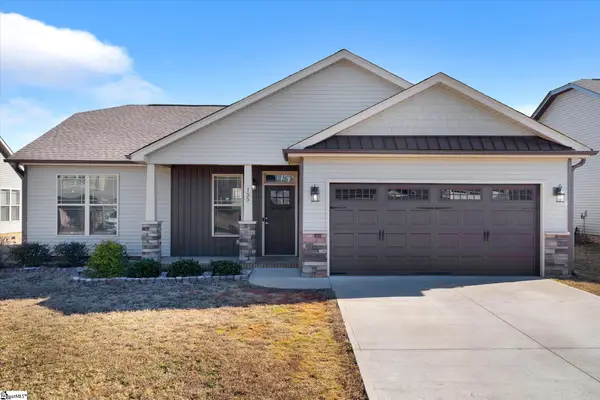 $300,000Active3 beds 2 baths
$300,000Active3 beds 2 baths155 Norfolk Circle, Anderson, SC 29625
MLS# 1582166Listed by: KELLER WILLIAMS DRIVE - New
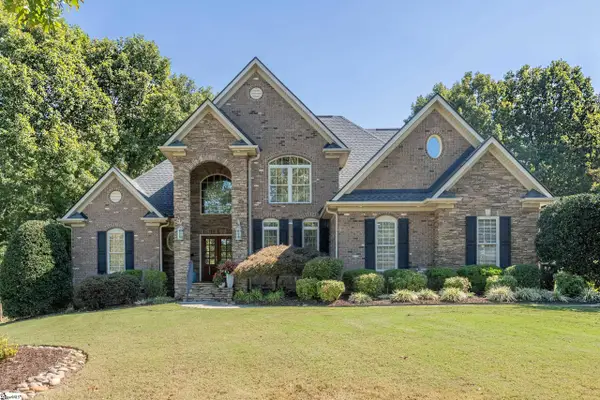 $725,000Active4 beds 4 baths
$725,000Active4 beds 4 baths121 Garden Park Drive, Anderson, SC 29621
MLS# 1582175Listed by: REALTY ONE GROUP FREEDOM 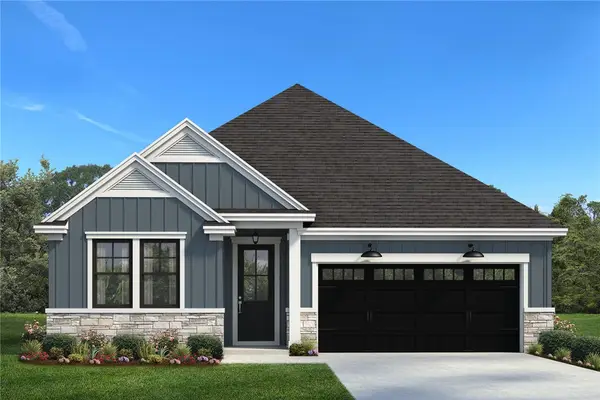 $380,528Pending3 beds 2 baths1,890 sq. ft.
$380,528Pending3 beds 2 baths1,890 sq. ft.306 Bluestem Court, Anderson, SC 29621
MLS# 20297533Listed by: HQ REAL ESTATE, LLC- New
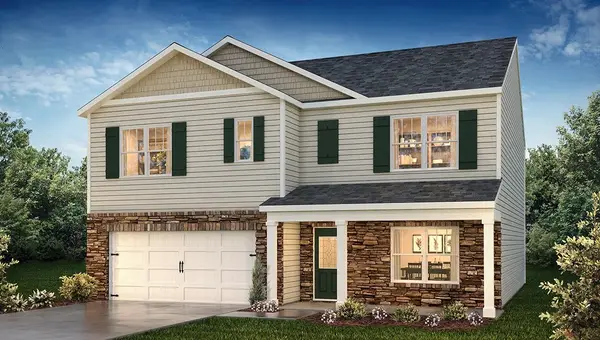 $338,440Active5 beds 3 baths2,510 sq. ft.
$338,440Active5 beds 3 baths2,510 sq. ft.306 Ritter Lane, Anderson, SC 29621
MLS# 20297522Listed by: D.R. HORTON - New
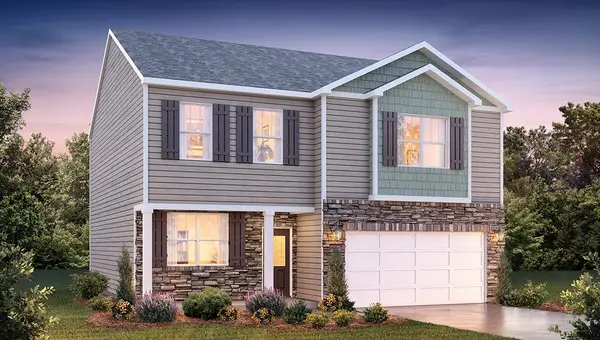 $322,590Active4 beds 3 baths2,175 sq. ft.
$322,590Active4 beds 3 baths2,175 sq. ft.305 Ritter Lane, Anderson, SC 29621
MLS# 20297524Listed by: D.R. HORTON - New
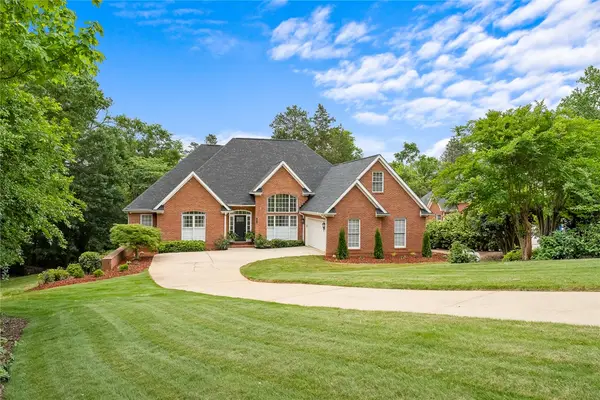 $1,425,000Active5 beds 4 baths4,135 sq. ft.
$1,425,000Active5 beds 4 baths4,135 sq. ft.1036 N Shore Drive, Anderson, SC 29625
MLS# 20296802Listed by: BHHS C DAN JOYNER - ANDERSON (5526) - New
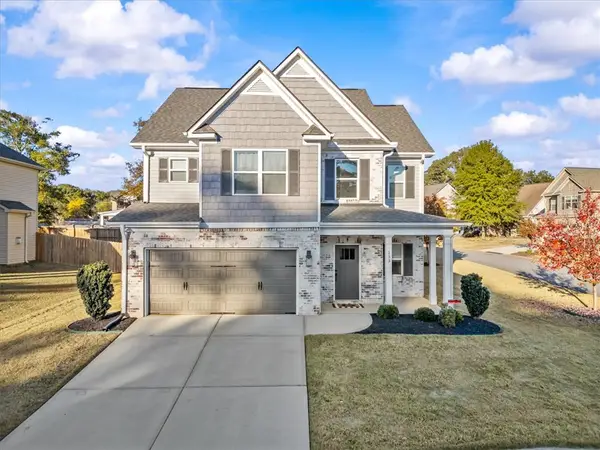 $369,000Active4 beds 3 baths2,282 sq. ft.
$369,000Active4 beds 3 baths2,282 sq. ft.133 Sloan Avenue, Anderson, SC 29621
MLS# 20297514Listed by: BHHS C DAN JOYNER - OFFICE A - New
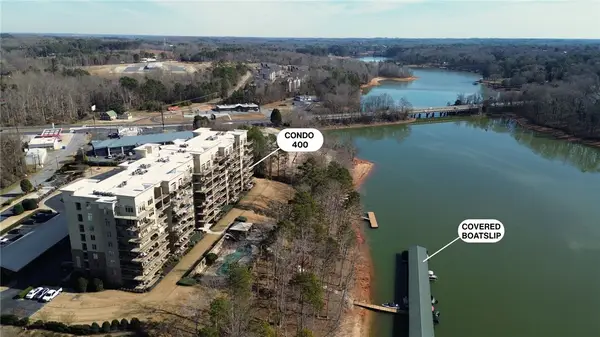 $597,000Active3 beds 2 baths1,880 sq. ft.
$597,000Active3 beds 2 baths1,880 sq. ft.400 Watermarke Lane, Anderson, SC 29625
MLS# 20297464Listed by: WESTERN UPSTATE KELLER WILLIAM

