214 Savannah Drive, Anderson, SC 29621
Local realty services provided by:ERA Kennedy Group Realtors
214 Savannah Drive,Anderson, SC 29621
$339,900
- 3 Beds
- 2 Baths
- - sq. ft.
- Single family
- Pending
Listed by:matt hydrickria@realestatebyria.com
Office:real estate by ria (15814)
MLS#:20291264
Source:SC_AAR
Price summary
- Price:$339,900
- Monthly HOA dues:$33.33
About this home
From the moment you step into the welcoming foyer, you’ll feel the charm and warmth of this beautiful home. The dining room greets you with a stunning rounded window and abundant natural light setting the tone for gatherings and special moments.
The living room boasts unique decorative shelving and a cozy gas fireplace, perfect for showcasing treasures or curling up on cool evenings. The spacious kitchen shines with updated quartz countertops, offering both style and function for everyday living and entertaining.
Retreat to the fantastic master suite, featuring custom decorative shelves and a private en suite bath. Guest bedrooms impress with spacious layouts and high ceilings, while the upstairs bonus room offers endless possibilities — an extra bedroom, media space, or private home office — complete with a large closet.
Step outside to enjoy the screened porch, open deck, and fenced backyard, creating the perfect blend of relaxation and outdoor fun.
This home combines style, comfort, and unique touches in every space — a must-see for buyers looking for something truly special!
Contact an agent
Home facts
- Year built:2004
- Listing ID #:20291264
- Added:42 day(s) ago
- Updated:September 20, 2025 at 07:19 AM
Rooms and interior
- Bedrooms:3
- Total bathrooms:2
- Full bathrooms:2
Heating and cooling
- Cooling:Heat Pump
- Heating:Heat Pump
Structure and exterior
- Roof:Architectural, Shingle
- Year built:2004
Schools
- High school:Tl Hanna High
- Middle school:Glenview Middle
- Elementary school:Midway Elem
Utilities
- Water:Private
- Sewer:Private Sewer
Finances and disclosures
- Price:$339,900
- Tax amount:$1,059 (2024)
New listings near 214 Savannah Drive
- New
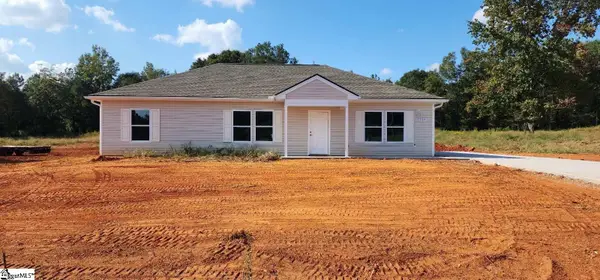 $275,000Active3 beds 2 baths
$275,000Active3 beds 2 baths114 George Edward Drive, Anderson, SC 29624
MLS# 1570497Listed by: KELLER WILLIAMS DRIVE - New
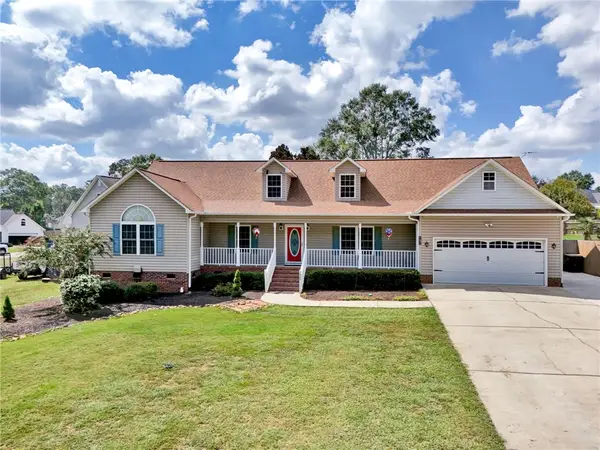 $500,000Active5 beds 3 baths2,945 sq. ft.
$500,000Active5 beds 3 baths2,945 sq. ft.136 Amberwood Drive, Anderson, SC 29621
MLS# 20293026Listed by: KELLER WILLIAMS GREENVILLE CEN - Open Sun, 1 to 2:30pmNew
 $499,900Active4 beds 3 baths3,077 sq. ft.
$499,900Active4 beds 3 baths3,077 sq. ft.109 Graceview East, Anderson, SC 29625
MLS# 20292912Listed by: WESTERN UPSTATE KELLER WILLIAM - New
 $169,900Active2 beds 2 baths1,025 sq. ft.
$169,900Active2 beds 2 baths1,025 sq. ft.1602 Northlake Drive #1602, Anderson, SC 29625
MLS# 20293008Listed by: WESTERN UPSTATE KELLER WILLIAM - New
 $424,990Active4 beds 3 baths2,511 sq. ft.
$424,990Active4 beds 3 baths2,511 sq. ft.122 Beaverdam Creek Drive, Anderson, SC 29621
MLS# 20293011Listed by: DRB GROUP SOUTH CAROLINA, LLC 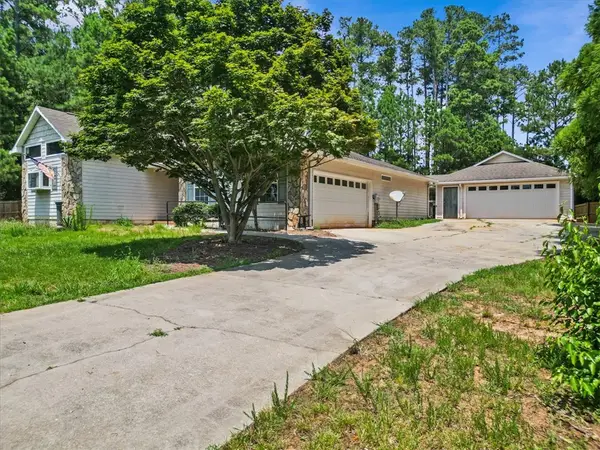 $450,000Active3 beds 2 baths1,660 sq. ft.
$450,000Active3 beds 2 baths1,660 sq. ft.102 St Clair Road, Anderson, SC 29626
MLS# 20289566Listed by: WESTERN UPSTATE KELLER WILLIAM- Open Tue, 4 to 6pmNew
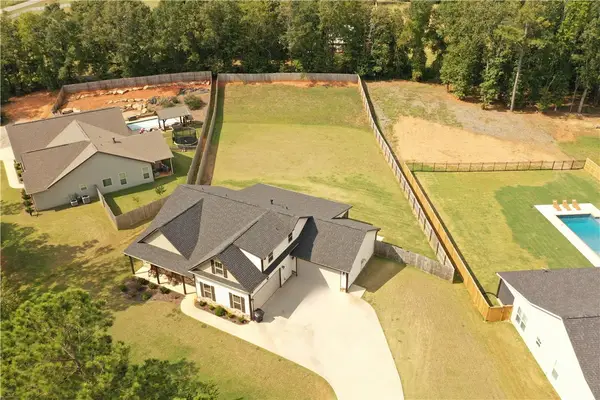 $532,000Active3 beds 3 baths2,333 sq. ft.
$532,000Active3 beds 3 baths2,333 sq. ft.105 Cliftons Landing Drive, Anderson, SC 29625
MLS# 20292864Listed by: KELLER WILLIAMS SENECA - New
 $255,000Active3 beds 2 baths
$255,000Active3 beds 2 baths119 Mcclure Drive, Anderson, SC 29625
MLS# 1570425Listed by: EXP REALTY LLC - New
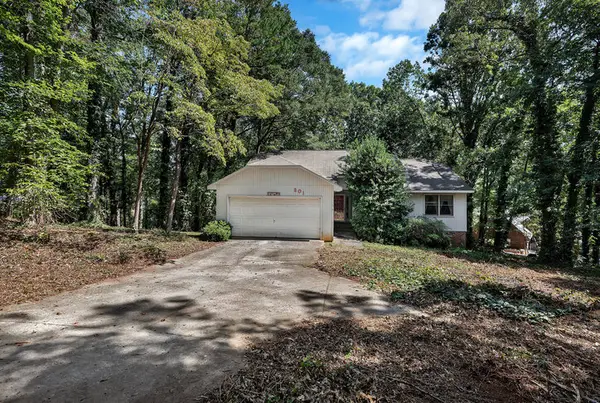 $315,000Active3 beds 2 baths1,430 sq. ft.
$315,000Active3 beds 2 baths1,430 sq. ft.201 Shore Drive, Anderson, SC 29625
MLS# 20292833Listed by: BUYHARTWELLLAKE, LLC - New
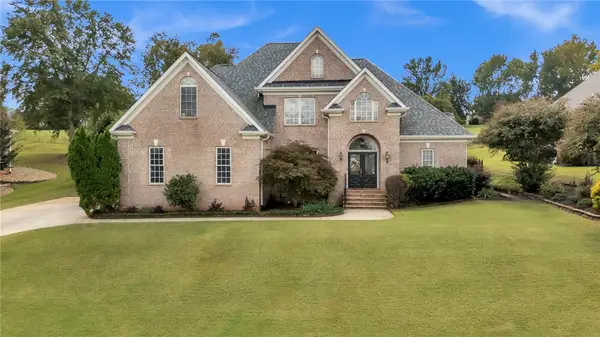 $574,900Active5 beds 3 baths3,123 sq. ft.
$574,900Active5 beds 3 baths3,123 sq. ft.126 Turnberry Road, Anderson, SC 29621
MLS# 20292966Listed by: KELLER WILLIAMS GREENVILLE UPSTATE
