313 Summerall Drive, Anderson, SC 29621
Local realty services provided by:ERA Kennedy Group Realtors
313 Summerall Drive,Anderson, SC 29621
$455,000
- 3 Beds
- 3 Baths
- 2,402 sq. ft.
- Single family
- Active
Listed by:ginger tillman
Office:hq real estate, llc. (22377)
MLS#:20283883
Source:SC_AAR
Price summary
- Price:$455,000
- Price per sq. ft.:$189.43
- Monthly HOA dues:$25
About this home
Introducing a BRAND-NEW home in Walker's Pointe, move-in ready, offering incredible value without sacrificing space or functionality! This spacious Chattooga plan features over 2400 square feet, with three bedrooms, two and a half bathrooms, a formal dining room, a flex room, laundry room, and a versatile multipurpose room. The exterior boasts durable cement plank siding, accented by charming posts on the front porch for a welcoming look. A covered front porch, glass front door, and flickering gas lantern bring a touch of Southern Charleston charm. Step inside and be greeted by a grand entryway leading into the formal dining room. Further down the hallway, you'll find an open-concept kitchen and living room. The living room has 9' ceilings, a gas fireplace with tile surround, large windows that allow plenty of natural light, and views of the backyard. The kitchen is equipped with ample shaker-style cabinetry, granite countertops, a large island, and a separate pantry. Stainless steel appliances include a gas range, built-in microwave, dishwasher, and garbage disposal. The main level also offers a 12x9 flex space, ideal for an office, den, or playroom.
Upstairs, the private main suite features a luxurious en-suite bathroom with double sinks, a tiled shower with a fiberglass pan, a separate water closet, a linen closet, and an expansive walk-in closet. Close by, you'll find the laundry room, two additional bedrooms, and a spacious full bathroom with an extra linen closet.
For additional flexibility, don’t miss the 14x10+ flex room upstairs. Other highlights include two-panel shaker interior doors, square interior casing and trim, upgraded modern vanity lighting with seeded glass, ceiling fans in every bedroom, ceramic tile floors in the bathrooms, nine-foot ceilings downstairs, and crown molding in select areas. The property also comes with a covered back porch, a painted and trimmed garage with automatic opener, gutters, a gas water heater, partial irrigation, and sod included.
This home sits on nearly half an acre and is located within the highly-rated North Pointe Elementary, McCants Middle, and T.L. Hanna High School districts. Enjoy the benefit of NO CITY TAXES!
Contact an agent
Home facts
- Year built:2024
- Listing ID #:20283883
- Added:222 day(s) ago
- Updated:September 20, 2025 at 02:35 PM
Rooms and interior
- Bedrooms:3
- Total bathrooms:3
- Full bathrooms:2
- Half bathrooms:1
- Living area:2,402 sq. ft.
Heating and cooling
- Cooling:Heat Pump
- Heating:Heat Pump
Structure and exterior
- Roof:Architectural, Shingle
- Year built:2024
- Building area:2,402 sq. ft.
- Lot area:0.48 Acres
Schools
- High school:Tl Hanna High
- Middle school:Mccants Middle
- Elementary school:North Pointe Elementary
Utilities
- Sewer:Septic Tank
Finances and disclosures
- Price:$455,000
- Price per sq. ft.:$189.43
- Tax amount:$688 (2023)
New listings near 313 Summerall Drive
- New
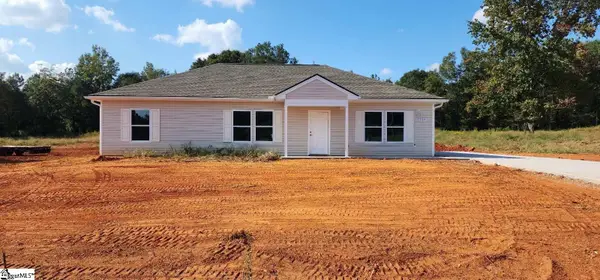 $275,000Active3 beds 2 baths
$275,000Active3 beds 2 baths114 George Edward Drive, Anderson, SC 29624
MLS# 1570497Listed by: KELLER WILLIAMS DRIVE - New
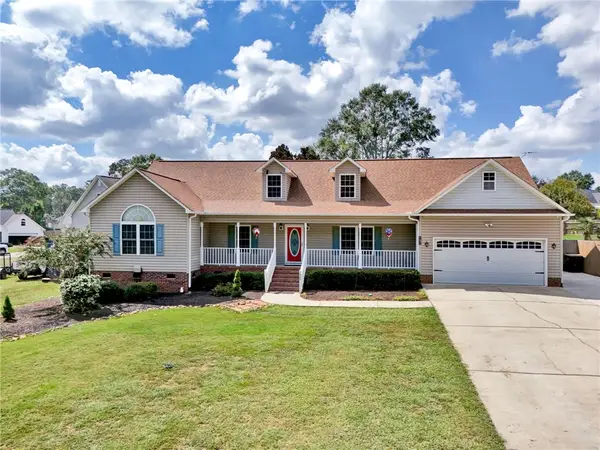 $500,000Active5 beds 3 baths2,945 sq. ft.
$500,000Active5 beds 3 baths2,945 sq. ft.136 Amberwood Drive, Anderson, SC 29621
MLS# 20293026Listed by: KELLER WILLIAMS GREENVILLE CEN - Open Sun, 1 to 2:30pmNew
 $499,900Active4 beds 3 baths3,077 sq. ft.
$499,900Active4 beds 3 baths3,077 sq. ft.109 Graceview East, Anderson, SC 29625
MLS# 20292912Listed by: WESTERN UPSTATE KELLER WILLIAM - New
 $169,900Active2 beds 2 baths1,025 sq. ft.
$169,900Active2 beds 2 baths1,025 sq. ft.1602 Northlake Drive #1602, Anderson, SC 29625
MLS# 20293008Listed by: WESTERN UPSTATE KELLER WILLIAM - New
 $424,990Active4 beds 3 baths2,511 sq. ft.
$424,990Active4 beds 3 baths2,511 sq. ft.122 Beaverdam Creek Drive, Anderson, SC 29621
MLS# 20293011Listed by: DRB GROUP SOUTH CAROLINA, LLC 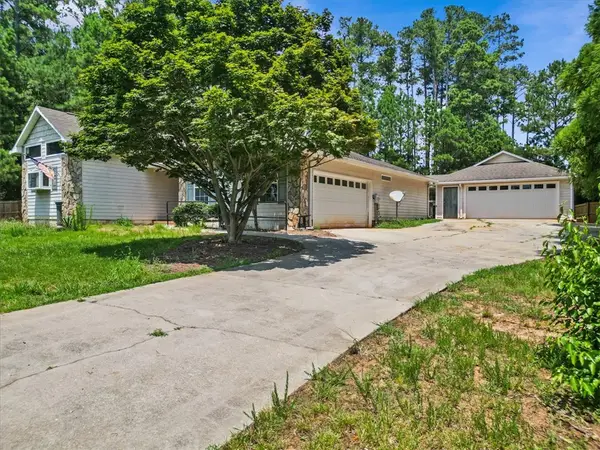 $450,000Active3 beds 2 baths1,660 sq. ft.
$450,000Active3 beds 2 baths1,660 sq. ft.102 St Clair Road, Anderson, SC 29626
MLS# 20289566Listed by: WESTERN UPSTATE KELLER WILLIAM- Open Tue, 4 to 6pmNew
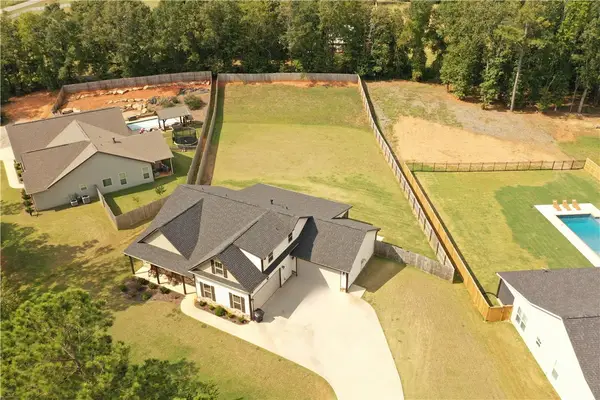 $532,000Active3 beds 3 baths2,333 sq. ft.
$532,000Active3 beds 3 baths2,333 sq. ft.105 Cliftons Landing Drive, Anderson, SC 29625
MLS# 20292864Listed by: KELLER WILLIAMS SENECA - New
 $255,000Active3 beds 2 baths
$255,000Active3 beds 2 baths119 Mcclure Drive, Anderson, SC 29625
MLS# 1570425Listed by: EXP REALTY LLC - New
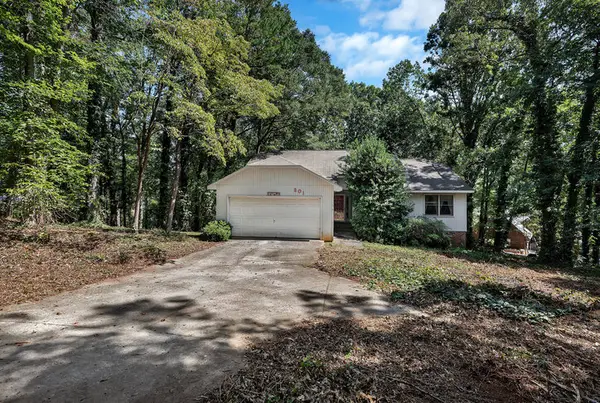 $315,000Active3 beds 2 baths1,430 sq. ft.
$315,000Active3 beds 2 baths1,430 sq. ft.201 Shore Drive, Anderson, SC 29625
MLS# 20292833Listed by: BUYHARTWELLLAKE, LLC - New
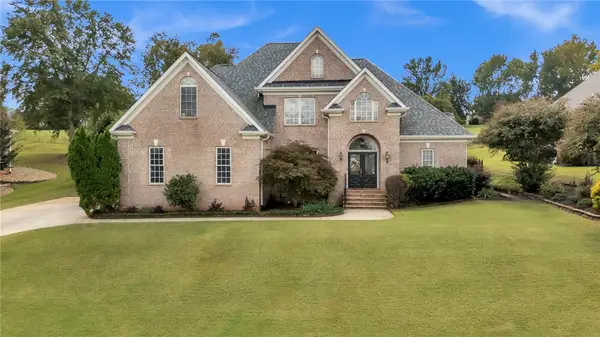 $574,900Active5 beds 3 baths3,123 sq. ft.
$574,900Active5 beds 3 baths3,123 sq. ft.126 Turnberry Road, Anderson, SC 29621
MLS# 20292966Listed by: KELLER WILLIAMS GREENVILLE UPSTATE
