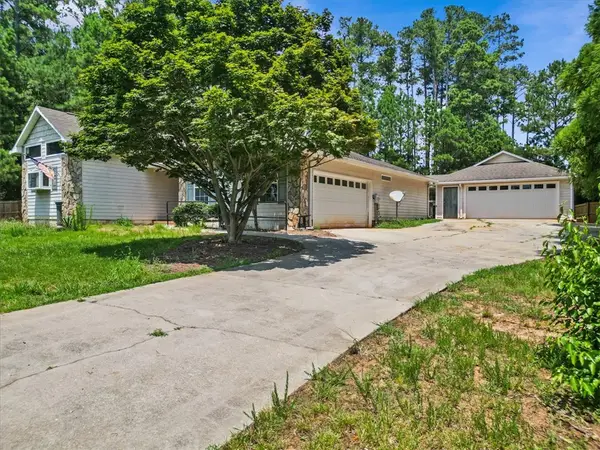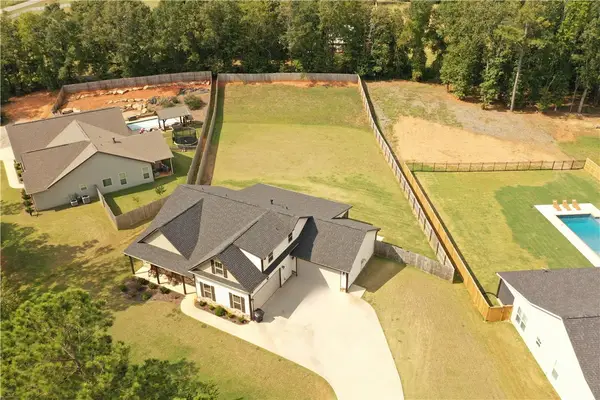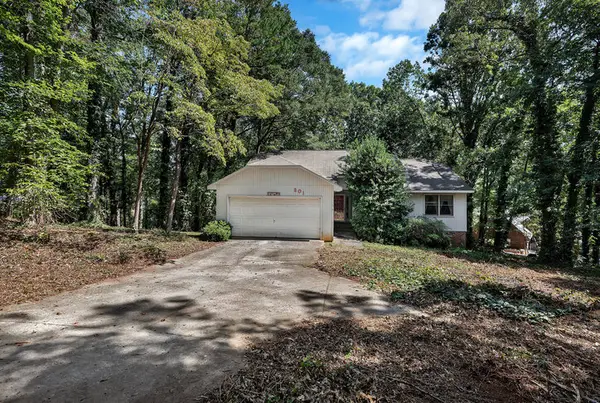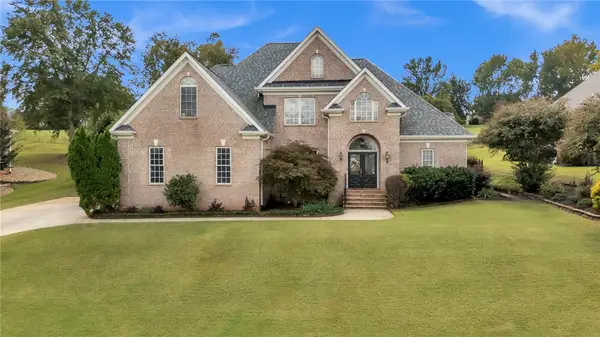4 Rohan Drive, Anderson, SC 29621
Local realty services provided by:ERA Live Moore
4 Rohan Drive,Anderson, SC 29621
$430,000
- 4 Beds
- 3 Baths
- 3,049 sq. ft.
- Single family
- Active
Listed by:suzette christopher
Office:re/max executive (23363)
MLS#:20291352
Source:SC_AAR
Price summary
- Price:$430,000
- Price per sq. ft.:$141.03
About this home
Welcome to Rivendell Subdivision – The Perfect Family Home!
This beautifully maintained 4-bedroom, 2.5-bath home in the sought-after Rivendell subdivision has room for everyone and everything you need for comfortable family living. From the moment you step inside, you’ll appreciate the thoughtful layout, featuring a formal dining room, a dedicated office or study, and a spacious den with a cozy gas fireplace – ideal for relaxing evenings or entertaining guests.
The open-concept kitchen is a chef’s dream, complete with a walk-in pantry, eating bar, breakfast area, and plenty of space to gather with loved ones. The expansive master suite offers a private retreat with a sitting area, his and her walk-in closets, a luxurious garden tub, and a separate shower.
Step outside to your private, fenced backyard with a patio – perfect for weekend BBQs or quiet mornings.
Located in a family-friendly neighborhood, Rivendell offers fantastic community amenities including a pool, clubhouse, playground, and sidewalks for evening strolls. This home truly has it all – space, style, and a community you'll love. Don’t miss your chance to make it yours!
Contact an agent
Home facts
- Year built:2015
- Listing ID #:20291352
- Added:43 day(s) ago
- Updated:September 20, 2025 at 02:35 PM
Rooms and interior
- Bedrooms:4
- Total bathrooms:3
- Full bathrooms:2
- Half bathrooms:1
- Living area:3,049 sq. ft.
Heating and cooling
- Cooling:Central Air, Forced Air
- Heating:Natural Gas
Structure and exterior
- Roof:Architectural, Shingle
- Year built:2015
- Building area:3,049 sq. ft.
Schools
- High school:Tl Hanna High
- Middle school:Glenview Middle
- Elementary school:Midway Elem
Utilities
- Water:Public
- Sewer:Public Sewer
Finances and disclosures
- Price:$430,000
- Price per sq. ft.:$141.03
- Tax amount:$1,392 (2025)
New listings near 4 Rohan Drive
- Open Sun, 1 to 2:30pmNew
 $499,900Active4 beds 3 baths3,077 sq. ft.
$499,900Active4 beds 3 baths3,077 sq. ft.109 Graceview East, Anderson, SC 29625
MLS# 20292912Listed by: WESTERN UPSTATE KELLER WILLIAM - New
 $169,900Active2 beds 2 baths1,025 sq. ft.
$169,900Active2 beds 2 baths1,025 sq. ft.1602 Northlake Drive #1602, Anderson, SC 29625
MLS# 20293008Listed by: WESTERN UPSTATE KELLER WILLIAM - New
 $424,990Active4 beds 3 baths2,511 sq. ft.
$424,990Active4 beds 3 baths2,511 sq. ft.122 Beaverdam Creek Drive, Anderson, SC 29621
MLS# 20293011Listed by: DRB GROUP SOUTH CAROLINA, LLC  $450,000Active3 beds 2 baths1,660 sq. ft.
$450,000Active3 beds 2 baths1,660 sq. ft.102 St Clair Road, Anderson, SC 29626
MLS# 20289566Listed by: WESTERN UPSTATE KELLER WILLIAM- Open Tue, 4 to 6pmNew
 $532,000Active3 beds 3 baths2,333 sq. ft.
$532,000Active3 beds 3 baths2,333 sq. ft.105 Cliftons Landing Drive, Anderson, SC 29625
MLS# 20292864Listed by: KELLER WILLIAMS SENECA - New
 $255,000Active3 beds 2 baths
$255,000Active3 beds 2 baths119 Mcclure Drive, Anderson, SC 29625
MLS# 1570425Listed by: EXP REALTY LLC - New
 $315,000Active3 beds 2 baths1,430 sq. ft.
$315,000Active3 beds 2 baths1,430 sq. ft.201 Shore Drive, Anderson, SC 29625
MLS# 20292833Listed by: BUYHARTWELLLAKE, LLC - New
 $574,900Active5 beds 3 baths3,123 sq. ft.
$574,900Active5 beds 3 baths3,123 sq. ft.126 Turnberry Road, Anderson, SC 29621
MLS# 20292966Listed by: KELLER WILLIAMS GREENVILLE UPSTATE - New
 $424,000Active3 beds 2 baths2,221 sq. ft.
$424,000Active3 beds 2 baths2,221 sq. ft.1003 Hillcrest Court, Anderson, SC 29621
MLS# 20292856Listed by: BHHS C DAN JOYNER - ANDERSON - New
 $304,990Active3 beds 3 baths2,265 sq. ft.
$304,990Active3 beds 3 baths2,265 sq. ft.403 Crestcreek Drive, Anderson, SC 29621
MLS# 20292993Listed by: DRB GROUP SOUTH CAROLINA, LLC
