402 Simpson Road, Anderson, SC 29621
Local realty services provided by:ERA Live Moore
402 Simpson Road,Anderson, SC 29621
$315,000
- 3 Beds
- 3 Baths
- - sq. ft.
- Single family
- Active
Listed by:melody bell
Office:western upstate keller william
MLS#:1568350
Source:SC_GGAR
Price summary
- Price:$315,000
About this home
Step inside this striking modern 3 bedroom/2.5 bath/1 car garage home with NO HOA. Where clean lines and thoughtful design come together to create a space that feels fresh, functional, and inspiring. The inviting entry opens to a light-filled living area accented by a dramatic feature wall and wide-plank flooring that flows seamlessly throughout the open-concept layout. The kitchen is a chef’s delight, showcasing crisp high-end white cabinetry, granite counters, a subway tile backsplash, and like new stainless-steel appliances—including a stylish French-door refrigerator. On the second level, the private primary suite features a spa-inspired bath with dual vanities, a walk-in shower, and generous storage. Two additional bedrooms and a second full bath provide comfort for family or guests. On the third level, you will find a spacious extra living room with soaring ceilings and clerestory windows offers the perfect flex space for entertaining, recreation, or a home office. Step outside to a covered patio overlooking the newly fully fenced yard, complete with a storage shed and plenty of room for pets, play, or a garden. With modern finishes, efficient design, and a prime location near downtown Anderson and only a 5 minute drive to Anderson University, this 3-bedroom, 2-bath residence offers a rare blend of style and convenience. Schedule your showing today!
Contact an agent
Home facts
- Year built:2023
- Listing ID #:1568350
- Added:1 day(s) ago
- Updated:September 04, 2025 at 04:42 PM
Rooms and interior
- Bedrooms:3
- Total bathrooms:3
- Full bathrooms:2
- Half bathrooms:1
Heating and cooling
- Cooling:Electric
- Heating:Electric, Forced Air
Structure and exterior
- Roof:Architectural
- Year built:2023
- Lot area:0.33 Acres
Schools
- High school:T. L. Hanna
- Middle school:Glenview
- Elementary school:John C. Calhoun
Utilities
- Water:Public
- Sewer:Public Sewer
Finances and disclosures
- Price:$315,000
- Tax amount:$5,230
New listings near 402 Simpson Road
- New
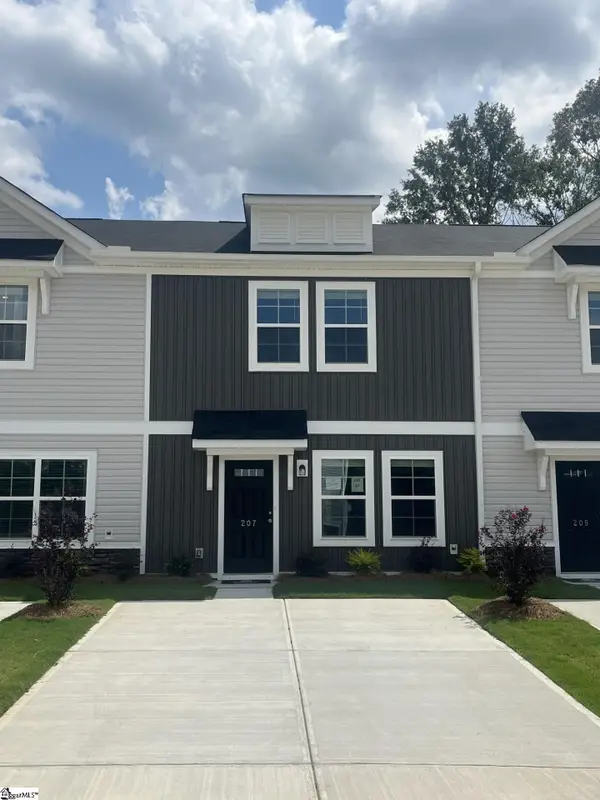 $179,492Active3 beds 3 baths
$179,492Active3 beds 3 baths207 Islay Way, Anderson, SC 29621
MLS# 1568339Listed by: MCGUINN HOMES - New
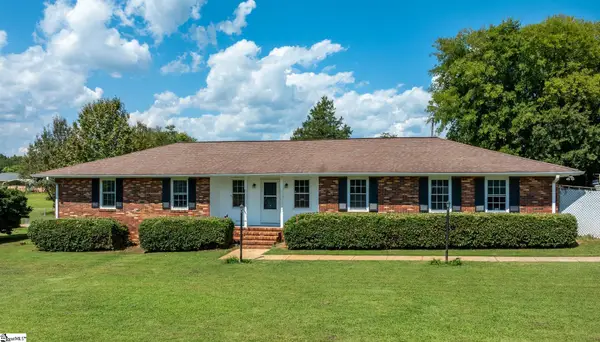 $234,999Active3 beds 2 baths
$234,999Active3 beds 2 baths423 Greenmeadow Circle, Anderson, SC 29626
MLS# 1568293Listed by: KELLER WILLIAMS GREENVILLE CENTRAL - New
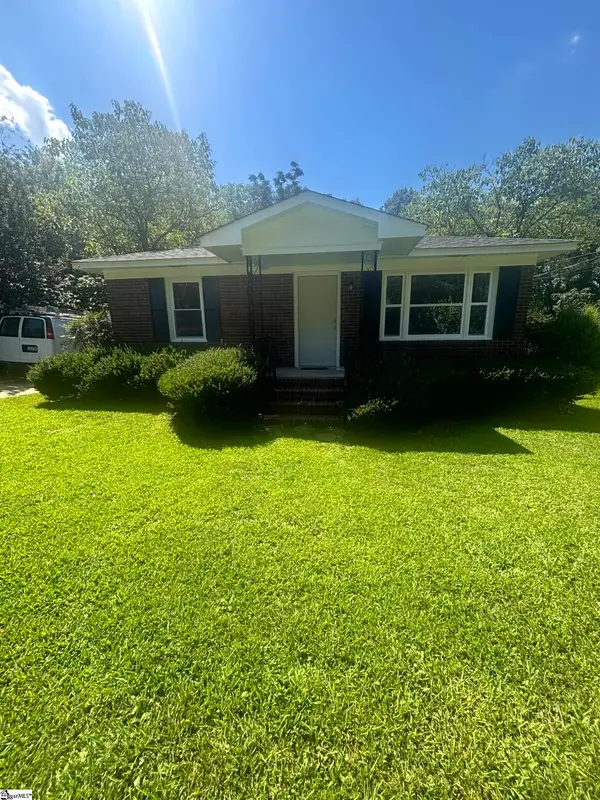 $142,000Active2 beds 1 baths
$142,000Active2 beds 1 baths910 E Whitner St, Anderson, SC 29624-1831
MLS# 1568285Listed by: KELLER WILLIAMS GRV UPST - New
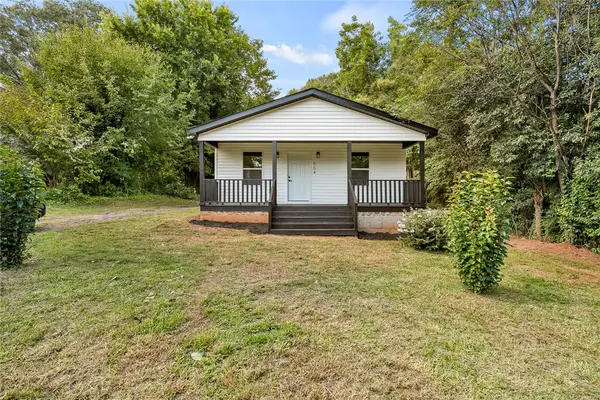 $225,000Active3 beds 2 baths
$225,000Active3 beds 2 baths504 Piedmont Avenue, Anderson, SC 29621
MLS# 20292115Listed by: EXP REALTY, LLC - New
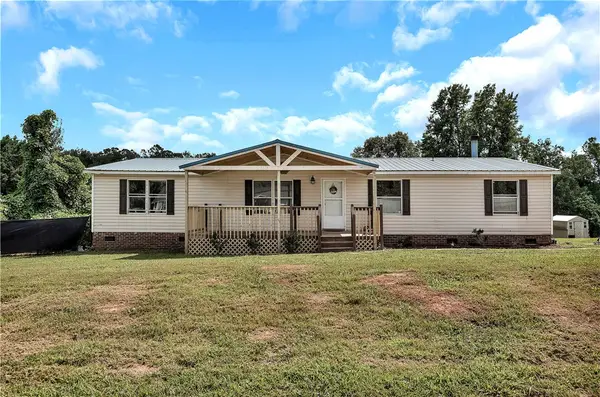 $199,000Active3 beds 2 baths1,836 sq. ft.
$199,000Active3 beds 2 baths1,836 sq. ft.115 Woodshore Drive, Anderson, SC 29625
MLS# 20292075Listed by: CAROLINA PROPERTIES 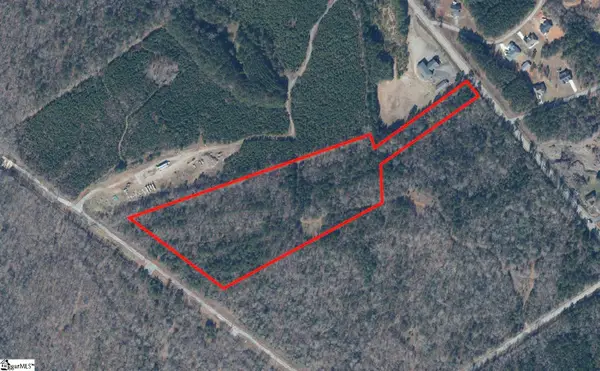 $233,410Pending13.73 Acres
$233,410Pending13.73 AcresLot 1 Broadway Lake Road, Anderson, SC 29621
MLS# 1568256Listed by: CANN REALTY, LLC- New
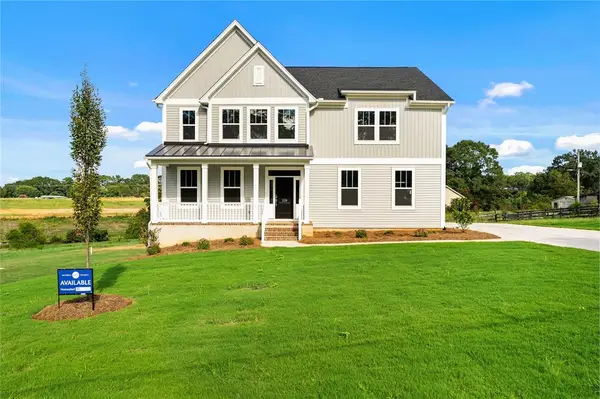 $483,000Active4 beds 4 baths2,889 sq. ft.
$483,000Active4 beds 4 baths2,889 sq. ft.3136 Midway Road, Anderson, SC 29621
MLS# 20292114Listed by: CLAYTON PROPERTIES GROUP DBA - MUNGO HOMES (23817) - Open Sun, 1 to 3pmNew
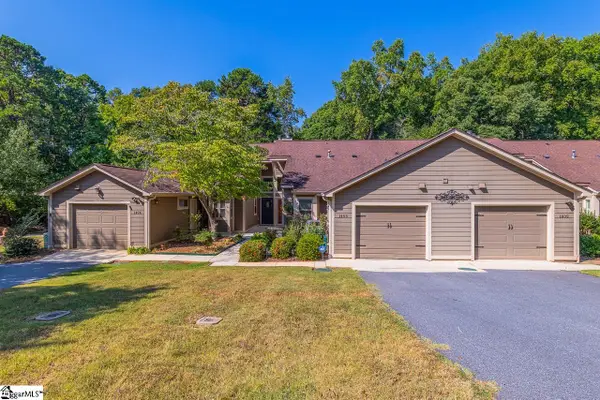 $384,900Active3 beds 4 baths
$384,900Active3 beds 4 baths1403 Leeward Road, Anderson, SC 29625
MLS# 1568221Listed by: WESTERN UPSTATE KELLER WILLIAM - New
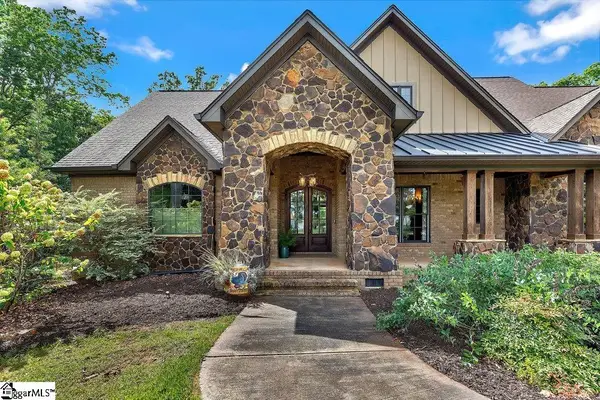 $1,365,000Active4 beds 3 baths
$1,365,000Active4 beds 3 baths385 New Hope Road, Anderson, SC 29626
MLS# 1568211Listed by: WESTERN UPSTATE KELLER WILLIAM
