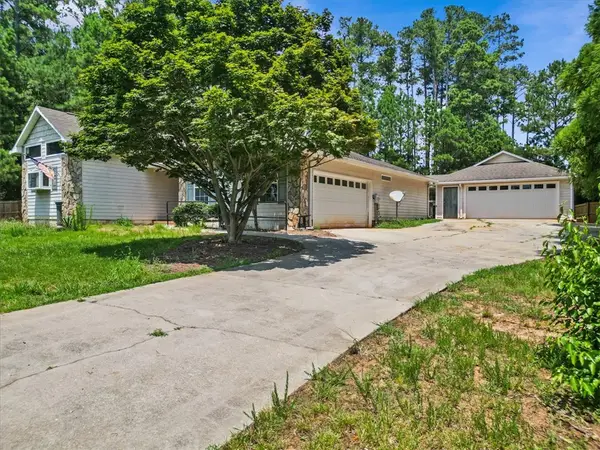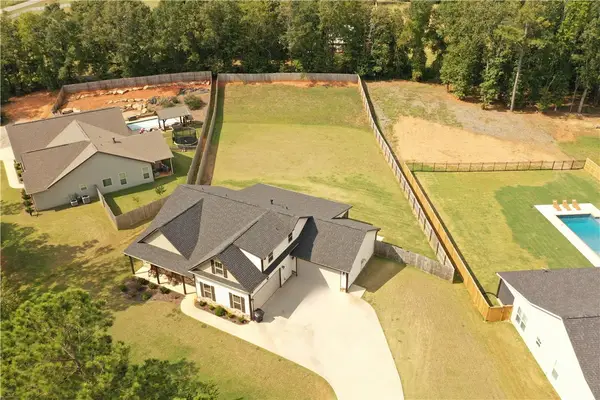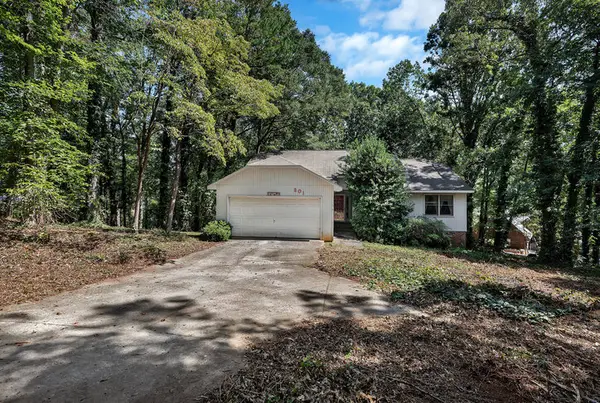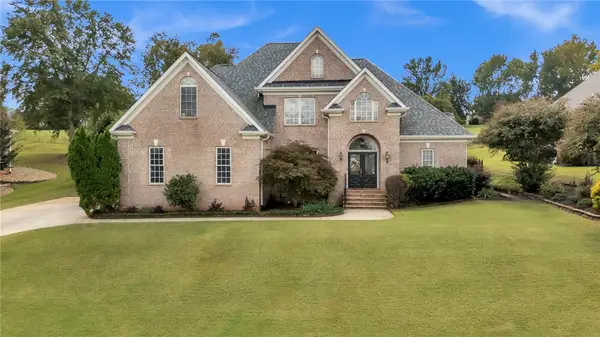509 Grasshopper Court, Anderson, SC 29621
Local realty services provided by:ERA Live Moore
509 Grasshopper Court,Anderson, SC 29621
$488,990
- 4 Beds
- 4 Baths
- 3,900 sq. ft.
- Single family
- Active
Listed by:chelsea cathcart
Office:drb group south carolina, llc.
MLS#:20286367
Source:SC_AAR
Price summary
- Price:$488,990
- Price per sq. ft.:$125.38
- Monthly HOA dues:$45.83
About this home
Proposed Construction Opportunity! Personalize this home by visiting our design center to pick colors and options. Price is base price before options are added.
Welcome to Kayfield at Midway! New homes in Anderson, SC! This master planned community with resort style amenities including a pool with cabana, pickleball courts, tennis court, playground and community park.
The Stonehaven is ideal for those desiring a spacious, customizable home with both private retreats and expansive areas for gathering. Entering the home from your covered front porch, you have a living room that you also have the option to make a study with french doors. Also adjacent to the entry is the formal dining room that then leads through your butlers pantry giving you extra storage space along with a walk in pantry. Coming into the open kitchen and living room, the high ceilings and tall windows flood the room with lots of natural light. The spacious kitchen, featuring a central island with sink seamlessly connects to the breakfast area and living room. Options for the kitchen include choice of cabinetry, Quartz or granite countertops, tiled backsplash, and under cabinet lighting. The breakfast room leads out to your patio which you can make a covered or screened in porch. A flex room and powder room complete the main level. This room can also be made a bedroom and full bath. The staircase takes you to the upper level and an upstairs loft provides a perfect area for relaxation or entertainment. The expansive Primary Suite offers two generous walk in closets and luxurious bathroom equipped with dual vanities, a separate soaking tub and a tiled shower. Three secondary bedrooms, each with ample closet space share two full bathrooms. The walk in laundry
room completes the second level. Smart home technology, energy-efficient construction, and a dedicated local warranty team ensure lasting
convenience and comfort.
Kayfield at Midway features large private wooded homesites with beautiful craftsman style one and two-story single-family homes with main or second level primary suites available. Featuring 7 unique home designs for every lifestyle with James Hardie ColorPlus siding.
Under 5 minutes from both Midway Elementary School, Glenview Middle School and T.L. Hanna High School. Family-friendly community with parks, shopping centers, and restaurants nearby. Minutes from the the North Highway 81 corridor. Only 10 minutes from I-85 means you will have convenient access to the rest of the upstate. Anderson University, Anderson Mall and all that Downtown Anderson has is within a 15-minute drive away. Enjoy the outdoors with the East West Parkway Trail only 5 minutes away and Lake Hartwell only 10 minutes away! Kayfield at Midway has a great balance of accessibility and suburban charm.
Come by for your personal tour and make Kayfield at Midway your new home!
Contact an agent
Home facts
- Listing ID #:20286367
- Added:162 day(s) ago
- Updated:September 20, 2025 at 02:35 PM
Rooms and interior
- Bedrooms:4
- Total bathrooms:4
- Full bathrooms:3
- Half bathrooms:1
- Living area:3,900 sq. ft.
Heating and cooling
- Cooling:Central Air, Electric
- Heating:Natural Gas
Structure and exterior
- Roof:Architectural, Shingle
- Building area:3,900 sq. ft.
- Lot area:0.21 Acres
Schools
- High school:Tl Hanna High
- Middle school:Glenview Middle
- Elementary school:Midway Elem
Utilities
- Water:Public
- Sewer:Public Sewer
Finances and disclosures
- Price:$488,990
- Price per sq. ft.:$125.38
New listings near 509 Grasshopper Court
- Open Sun, 1 to 2:30pmNew
 $499,900Active4 beds 3 baths3,077 sq. ft.
$499,900Active4 beds 3 baths3,077 sq. ft.109 Graceview East, Anderson, SC 29625
MLS# 20292912Listed by: WESTERN UPSTATE KELLER WILLIAM - New
 $169,900Active2 beds 2 baths1,025 sq. ft.
$169,900Active2 beds 2 baths1,025 sq. ft.1602 Northlake Drive #1602, Anderson, SC 29625
MLS# 20293008Listed by: WESTERN UPSTATE KELLER WILLIAM - New
 $424,990Active4 beds 3 baths2,511 sq. ft.
$424,990Active4 beds 3 baths2,511 sq. ft.122 Beaverdam Creek Drive, Anderson, SC 29621
MLS# 20293011Listed by: DRB GROUP SOUTH CAROLINA, LLC  $450,000Active3 beds 2 baths1,660 sq. ft.
$450,000Active3 beds 2 baths1,660 sq. ft.102 St Clair Road, Anderson, SC 29626
MLS# 20289566Listed by: WESTERN UPSTATE KELLER WILLIAM- Open Tue, 4 to 6pmNew
 $532,000Active3 beds 3 baths2,333 sq. ft.
$532,000Active3 beds 3 baths2,333 sq. ft.105 Cliftons Landing Drive, Anderson, SC 29625
MLS# 20292864Listed by: KELLER WILLIAMS SENECA - New
 $255,000Active3 beds 2 baths
$255,000Active3 beds 2 baths119 Mcclure Drive, Anderson, SC 29625
MLS# 1570425Listed by: EXP REALTY LLC - New
 $315,000Active3 beds 2 baths1,430 sq. ft.
$315,000Active3 beds 2 baths1,430 sq. ft.201 Shore Drive, Anderson, SC 29625
MLS# 20292833Listed by: BUYHARTWELLLAKE, LLC - New
 $574,900Active5 beds 3 baths3,123 sq. ft.
$574,900Active5 beds 3 baths3,123 sq. ft.126 Turnberry Road, Anderson, SC 29621
MLS# 20292966Listed by: KELLER WILLIAMS GREENVILLE UPSTATE - New
 $424,000Active3 beds 2 baths2,221 sq. ft.
$424,000Active3 beds 2 baths2,221 sq. ft.1003 Hillcrest Court, Anderson, SC 29621
MLS# 20292856Listed by: BHHS C DAN JOYNER - ANDERSON - New
 $304,990Active3 beds 3 baths2,265 sq. ft.
$304,990Active3 beds 3 baths2,265 sq. ft.403 Crestcreek Drive, Anderson, SC 29621
MLS# 20292993Listed by: DRB GROUP SOUTH CAROLINA, LLC
