606 Parkwood Drive, Anderson, SC 29625
Local realty services provided by:ERA Kennedy Group Realtors
606 Parkwood Drive,Anderson, SC 29625
$375,000
- 3 Beds
- 2 Baths
- 1,765 sq. ft.
- Single family
- Active
Listed by:jade underwood
Office:realty one group freedom (2210)
MLS#:20291916
Source:SC_AAR
Price summary
- Price:$375,000
- Price per sq. ft.:$212.46
About this home
Welcome home to modern craftsman charm with a 1-year builder’s warranty and a nonrestrictive neighborhood you’ll love! Enjoy peaceful evenings by the community pond with fish and ducks, relax on the expansive deck, or gather inside where thoughtful design meets everyday comfort.
Highlights include:
- Side-entry 2-car garage, stone-lined porch & polished landscaping
- Expansive 16’x22’ deck on nearly ½ acre
- Open layout with vaulted ceilings, LVP flooring & ventless propane fireplace
- Designer kitchen with oversized island, quartz countertops, 42” soft-close cabinets & brushed nickel finishes
- Split floorplan with luxury primary suite: tray ceiling, tiled shower, double sinks, quartz vanity, water closet & walk-in closet
- Two additional bedrooms + oversized laundry & walk-in coat closet
- Mudroom with built-in bench & tall crawlspace with abundant storage or future potential
- USDA eligible for affordable financing options
This home blends style, function, and natural beauty—schedule your showing today!
Contact an agent
Home facts
- Year built:2025
- Listing ID #:20291916
- Added:1 day(s) ago
- Updated:August 28, 2025 at 10:50 PM
Rooms and interior
- Bedrooms:3
- Total bathrooms:2
- Full bathrooms:2
- Living area:1,765 sq. ft.
Heating and cooling
- Cooling:Central Air, Electric
- Heating:Heat Pump, Propane
Structure and exterior
- Roof:Architectural, Shingle
- Year built:2025
- Building area:1,765 sq. ft.
- Lot area:0.48 Acres
Schools
- High school:Westside High
- Middle school:Robert Anderson Middle
- Elementary school:Centrvl Elem
Utilities
- Water:Public
- Sewer:Septic Tank
Finances and disclosures
- Price:$375,000
- Price per sq. ft.:$212.46
New listings near 606 Parkwood Drive
- New
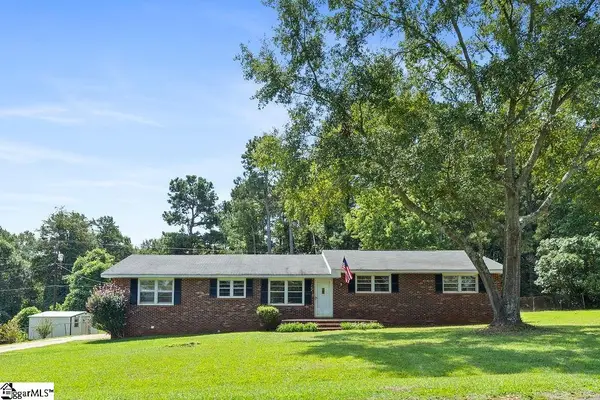 $239,900Active3 beds 2 baths
$239,900Active3 beds 2 baths144 Cloverhill Drive, Anderson, SC 29624
MLS# 1567952Listed by: ADLY GROUP REALTY - New
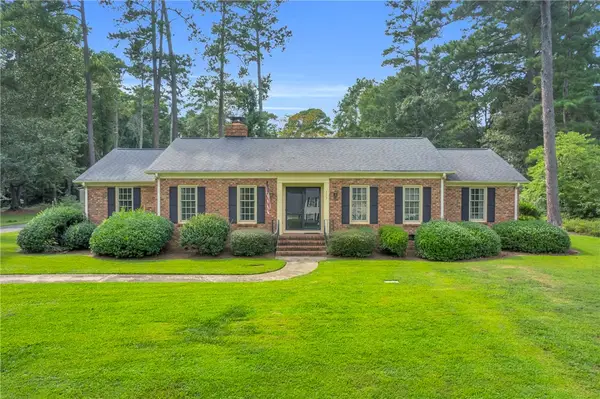 $459,000Active4 beds 4 baths
$459,000Active4 beds 4 baths203 Fox Creek Road, Anderson, SC 29621
MLS# 20291952Listed by: CROMER & COMPANY, LLC (21940) - New
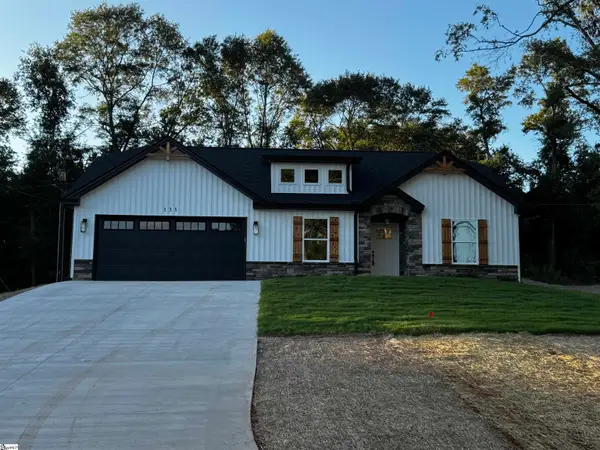 $388,000Active4 beds 2 baths
$388,000Active4 beds 2 baths135 Westwood Circle, Anderson, SC 29626
MLS# 1567937Listed by: UPSTATE REALTY BROKERS - New
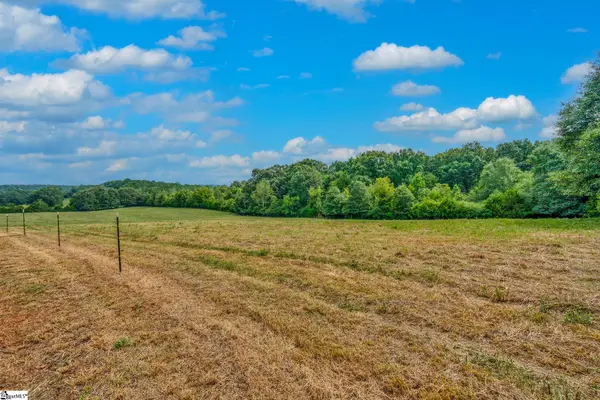 $1,520,000Active76.9 Acres
$1,520,000Active76.9 Acres143 George Merck Road, Anderson, SC 29626
MLS# 1567938Listed by: UPSTATE REALTY BROKERS - New
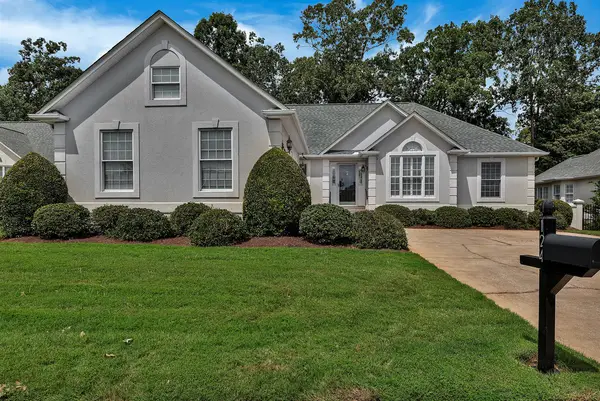 $399,900Active3 beds 2 baths
$399,900Active3 beds 2 baths124 Reed Place, Anderson, SC 29621
MLS# 20291899Listed by: EXP REALTY LLC - ANDERSON (25243) - New
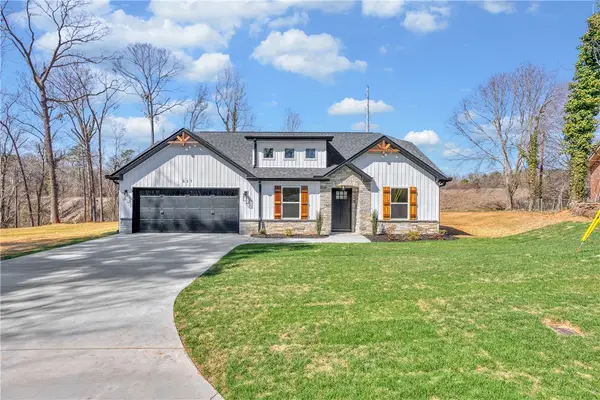 $388,000Active4 beds 2 baths1,775 sq. ft.
$388,000Active4 beds 2 baths1,775 sq. ft.123 Yellow Pine Drive, Anderson, SC 29626
MLS# 20291972Listed by: UPSTATE REALTY BROKERS, LLC (11231) - New
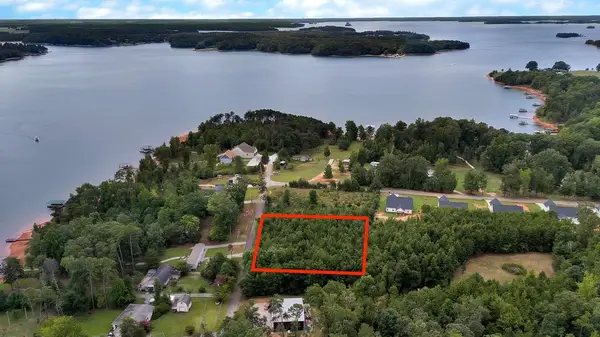 $50,000Active0.69 Acres
$50,000Active0.69 AcresLot14A Brady Drive, Anderson, SC 29626
MLS# 20291708Listed by: RE/MAX EXECUTIVE - New
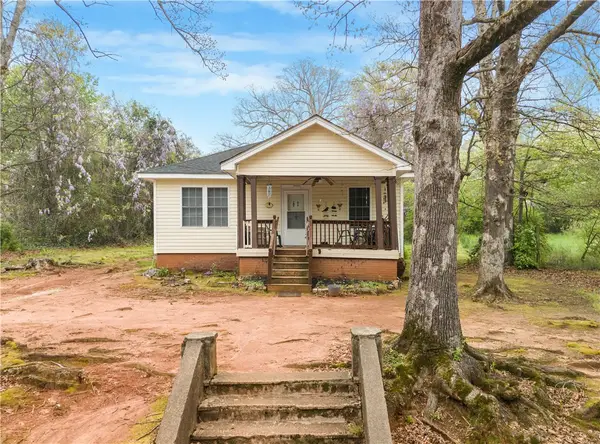 $150,000Active2 beds 1 baths1,200 sq. ft.
$150,000Active2 beds 1 baths1,200 sq. ft.107 Brown Street, Anderson, SC 29624
MLS# 20291959Listed by: AKERS AND ASSOCIATES (23544) - New
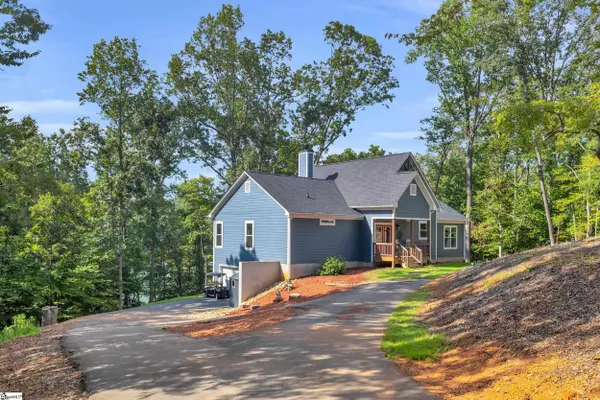 $1,150,000Active4 beds 3 baths
$1,150,000Active4 beds 3 baths114 Topsail Drive, Anderson, SC 29625
MLS# 1567892Listed by: BHHS C DAN JOYNER - ANDERSON ( - New
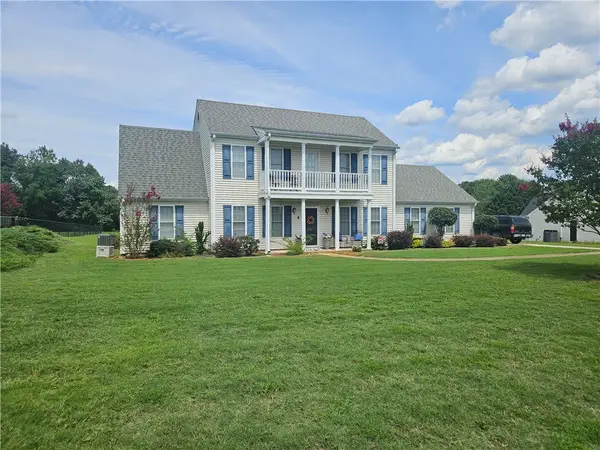 $315,000Active3 beds 3 baths
$315,000Active3 beds 3 baths108 Grindstone Way, Anderson, SC 29625
MLS# 20291957Listed by: DUNLAP TEAM REAL ESTATE (17986)
