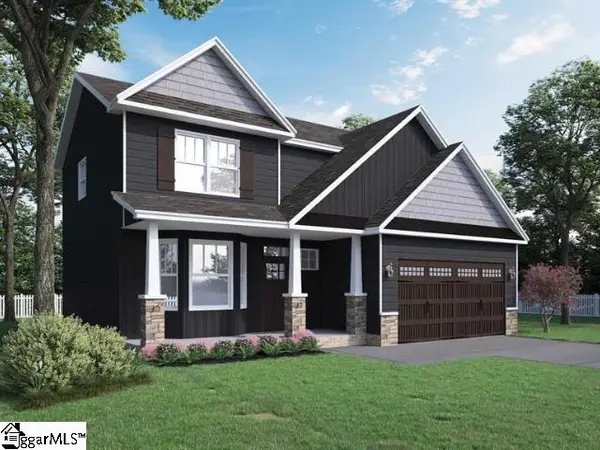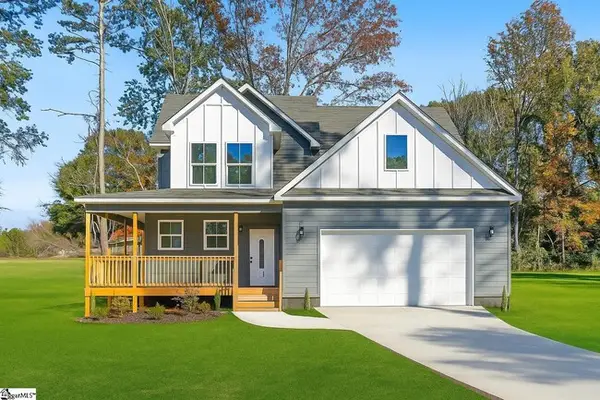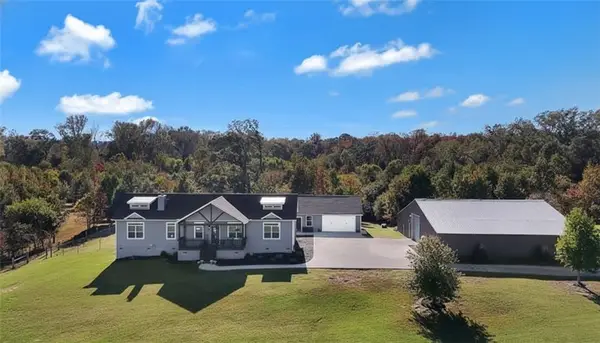707 Windsor Drive, Anderson, SC 29621
Local realty services provided by:ERA Live Moore
707 Windsor Drive,Anderson, SC 29621
$370,000
- 4 Beds
- 3 Baths
- - sq. ft.
- Single family
- Sold
Listed by: suzette christopher, tammy campbell
Office: re/max executive
MLS#:20293185
Source:SC_AAR
Sorry, we are unable to map this address
Price summary
- Price:$370,000
About this home
Beautiful Traditional Home in Hillcrest Subdivision! Welcome to this charming 4-bedroom, 3-bath home nestled in the sought-after Hillcrest area. A circular driveway leads you to the inviting front entry, setting the tone for the warmth and comfort found throughout. Step inside to discover a spacious family room filled with natural light from the large windows, offering the perfect gathering space for everyone. The formal living room is complete with a cozy fireplace, flows seamlessly into the elegant dining room featuring a classic trey ceiling. Perfect for hosting special dinners and celebrations.
The white and bright kitchen is a chef’s delight, boasting a gas range, ample counter space, and a pantry. Whether you're preparing everyday meals or entertaining guests, this kitchen is up to the task. Upstairs, the kids will love their own "hide-away" playroom located off an upstairs bedroom.
Step outside to the oversized deck, ideal for enjoying family time, grilling, or simply relaxing. The deck overlooks a private, fenced backyard with plenty of room to play. A nice storage building is included and remains with the home. Located in a wonderful traditional neighborhood, this home offers timeless charm, comfort, and a sense of community.
Contact an agent
Home facts
- Year built:1986
- Listing ID #:20293185
- Added:49 day(s) ago
- Updated:November 19, 2025 at 07:03 PM
Rooms and interior
- Bedrooms:4
- Total bathrooms:3
- Full bathrooms:3
Heating and cooling
- Cooling:Central Air, Electric
- Heating:Natural Gas
Structure and exterior
- Roof:Architectural, Shingle
- Year built:1986
Schools
- High school:Tl Hanna High
- Middle school:Mccants Middle
- Elementary school:Calhoun Elem
Utilities
- Water:Public
- Sewer:Public Sewer
Finances and disclosures
- Price:$370,000
New listings near 707 Windsor Drive
- New
 $134,900Active2 beds 2 baths1,200 sq. ft.
$134,900Active2 beds 2 baths1,200 sq. ft.902 Northlake Drive, Anderson, SC 29625
MLS# 20294849Listed by: BHHS C DAN JOYNER - WOODRUFF - New
 $307,900Active4 beds 3 baths
$307,900Active4 beds 3 baths106 Raptor Court, Anderson, SC 29621
MLS# 1575225Listed by: D.R. HORTON - New
 $280,000Active3 beds 3 baths1,850 sq. ft.
$280,000Active3 beds 3 baths1,850 sq. ft.114 Hillcrest 114 Hillcrest Circle Circle, Anderson, SC 29624
MLS# 20294796Listed by: KELLER WILLIAMS GREENVILLE CEN - New
 $950,000Active4 beds 3 baths2,454 sq. ft.
$950,000Active4 beds 3 baths2,454 sq. ft.924 Norris Road, Anderson, SC 29626
MLS# 20294817Listed by: RE/MAX EXECUTIVE - New
 $369,900Active3 beds 3 baths1,719 sq. ft.
$369,900Active3 beds 3 baths1,719 sq. ft.213 Nautique Court, Anderson, SC 29625
MLS# 20294830Listed by: MAGNOLIA RENTAL PROP MANAGEMENT - New
 $519,000Active4 beds 3 baths
$519,000Active4 beds 3 baths114 Lakeside Drive #Lot 3005, Anderson, SC 29621
MLS# 1575182Listed by: MUNGO HOMES PROPERTIES, LLC - New
 $489,000Active3 beds 2 baths
$489,000Active3 beds 2 baths298 Vandiver Road, Anderson, SC 29621
MLS# 1575169Listed by: MUNGO HOMES PROPERTIES, LLC - New
 $243,000Active3 beds 2 baths1,128 sq. ft.
$243,000Active3 beds 2 baths1,128 sq. ft.108 Clinton Drive, Anderson, SC 29621
MLS# 20294841Listed by: CENTURY 21 BLACKWELL & CO - BOILING SPRINGS - New
 $521,000Active4 beds 4 baths
$521,000Active4 beds 4 baths3124 Midway Road #Lot 94, Anderson, SC 29621
MLS# 1575162Listed by: MUNGO HOMES PROPERTIES, LLC - Open Sat, 11am to 1pmNew
 $229,900Active3 beds 2 baths
$229,900Active3 beds 2 baths304 Fleming Drive, Anderson, SC 29621
MLS# 1575115Listed by: REDFIN CORPORATION
