1047 Butterfly Lane #Lot 1, Awendaw, SC 29429
Local realty services provided by:ERA Greater North Properties
1047 Butterfly Lane #Lot 1,Awendaw, SC 29429
$999,999
- 4 Beds
- 4 Baths
- 2,891 sq. ft.
- Single family
- Active
Upcoming open houses
- Sat, Oct 1812:00 pm - 04:00 pm
Listed by:katie donohoe
Office:papyrus properties, llc.
MLS#:25027665
Source:MI_NGLRMLS
Price summary
- Price:$999,999
- Price per sq. ft.:$345.9
About this home
This Chadwick floor plan by Hunter Quinn Homes blends comfort, craftsmanship, and flexibility in a setting surrounded by natural landscapes. Nearly 3,000 square feet of single-level living features an open-concept great room and two private wings, each with spacious suites. Vaulted ceilings, abundant natural light, and quality finishes enhance the flow and function of the design. Conservation landscaping frames the property with native trees, perennial plantings, and pollinator-friendly gardens that provide year-round interest with minimal upkeep. With no HOA restrictions, the land offers freedom to adapt to individual needs. During October, buyers will receive a $10,000 outdoor living credit toward a putting green, hot tub, custom gate or other approved upgrades of their choice.This 4-bedroom, 3.5-bath design offers almost 3000 square feet of refined Lowcountry architecture:
Ten-foot ceilings
Black-framed windows
Gourmet kitchen
Spa-inspired owner's suite
Outdoor Kitchen Package
Professional Landscaping and Irrigation Package
A private bonus suite over the garage offers a fourth bedroom with its own full bathroom.
1047 Butterfly Lane includes our outdoor kitchen package, screened porch that opens to outdoor living area, professional landscaping and irrigation.
Our preferred lending partner is currently offering qualified buyers a rate as low as 5.375% (subject to credit, loan type, and market conditions).
If you're not ready to move yet, partner with us through our Build Your Own Refuge program. Bring your own lot or builder, or let us help you find both. Includes a 12-month Front-Door-to-Back-Door Guarantee with monthly check-ins. Tour the model home at 1047 Butterfly Lane to see home and outdoor living options.
Contact an agent
Home facts
- Year built:2025
- Listing ID #:25027665
- Updated:October 16, 2025 at 04:10 PM
Rooms and interior
- Bedrooms:4
- Total bathrooms:4
- Full bathrooms:3
- Half bathrooms:1
- Living area:2,891 sq. ft.
Structure and exterior
- Year built:2025
- Building area:2,891 sq. ft.
- Lot area:1 Acres
Schools
- High school:Wando
- Middle school:St. James - Santee
- Elementary school:St. James - Santee
Finances and disclosures
- Price:$999,999
- Price per sq. ft.:$345.9
New listings near 1047 Butterfly Lane #Lot 1
- New
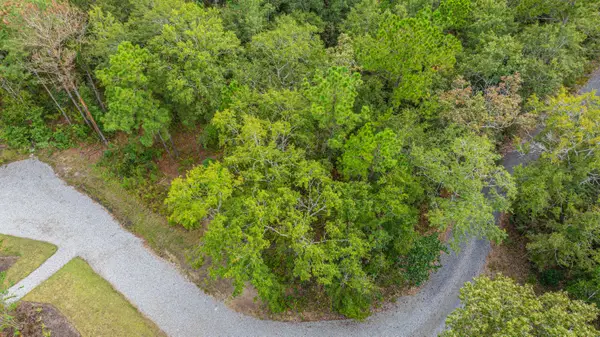 $299,000Active1.39 Acres
$299,000Active1.39 Acres964 Awendaw Lakes Boulevard, Awendaw, SC 29429
MLS# 25028121Listed by: CAROLINA ONE REAL ESTATE  $1,104,585Pending4 beds 4 baths3,277 sq. ft.
$1,104,585Pending4 beds 4 baths3,277 sq. ft.1213 Reserve Lane, Awendaw, SC 29429
MLS# 25028075Listed by: WEEKLEY HOMES L P- New
 $1,053,869Active4 beds 3 baths2,938 sq. ft.
$1,053,869Active4 beds 3 baths2,938 sq. ft.1145 Reserve Lane, Awendaw, SC 29429
MLS# 25028019Listed by: WEEKLEY HOMES L P - New
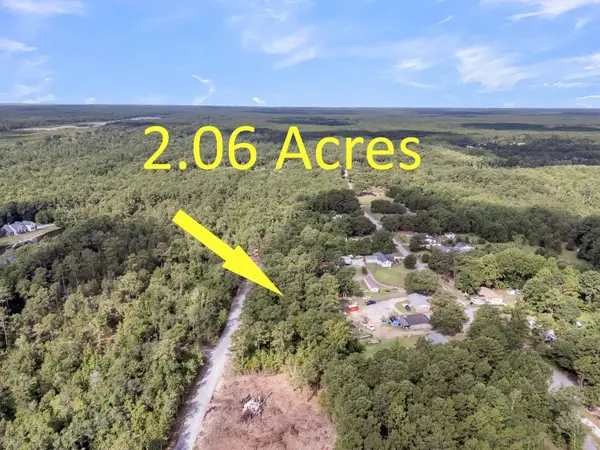 $300,000Active2.06 Acres
$300,000Active2.06 AcresLot 4 Giddyup Lane, Awendaw, SC 29429
MLS# 25027986Listed by: EXP REALTY LLC - New
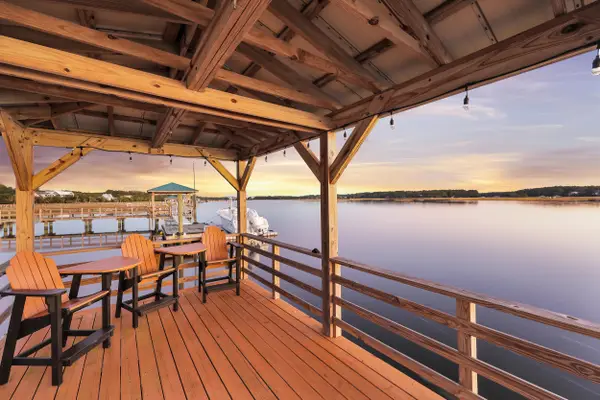 $2,290,000Active5 beds 4 baths4,032 sq. ft.
$2,290,000Active5 beds 4 baths4,032 sq. ft.4586 Cape Island Drive, Awendaw, SC 29429
MLS# 25027519Listed by: RACHEL URSO REAL ESTATE LLC - New
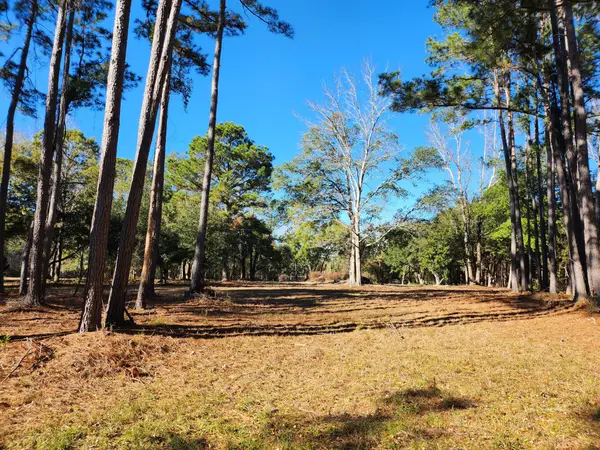 $350,000Active1.18 Acres
$350,000Active1.18 Acres7997 Doar Road #C-1, Awendaw, SC 29429
MLS# 25027397Listed by: HOMECOIN.COM - New
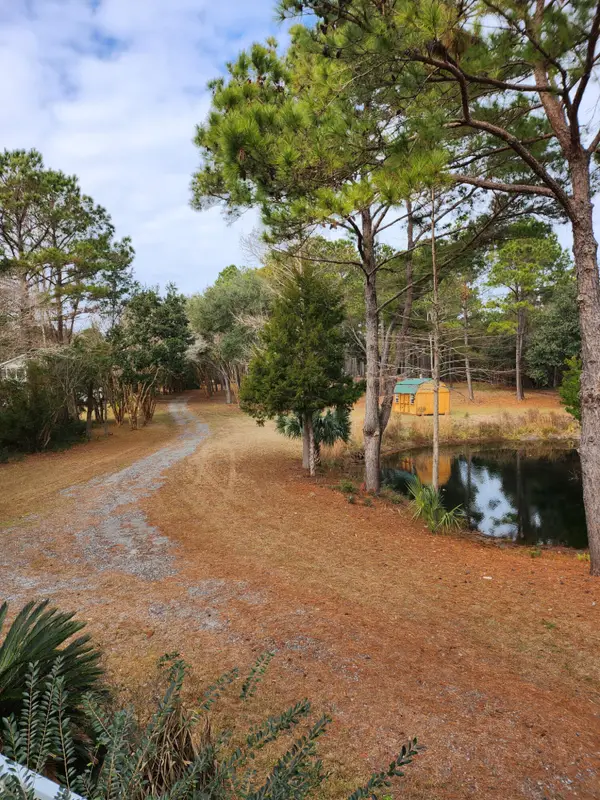 $435,000Active1.4 Acres
$435,000Active1.4 Acres7997 Doar Road #C-2, Awendaw, SC 29429
MLS# 25027398Listed by: HOMECOIN.COM - New
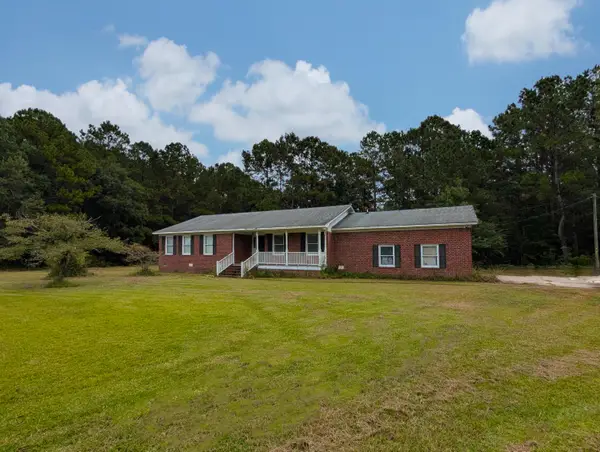 $599,000Active3 beds 3 baths2,350 sq. ft.
$599,000Active3 beds 3 baths2,350 sq. ft.6509 N Highway 17, Awendaw, SC 29429
MLS# 25027388Listed by: MCVL REALTY - New
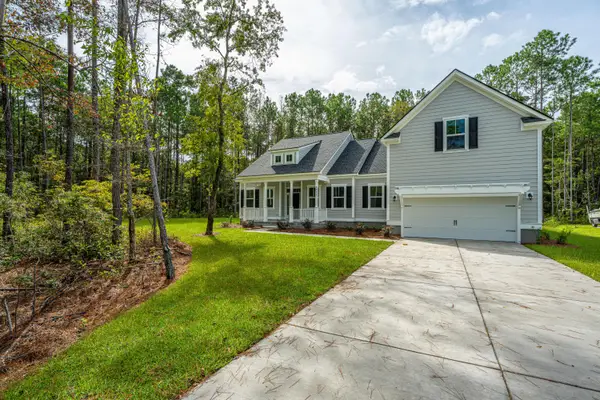 $829,000Active4 beds 4 baths2,223 sq. ft.
$829,000Active4 beds 4 baths2,223 sq. ft.3011 Sweetwater Lane, Awendaw, SC 29429
MLS# 25027278Listed by: BEACH RESIDENTIAL
