1403 Bellingham Drive, Beech Island, SC 29842
Local realty services provided by:ERA Wilder Realty
Listed by: regina sanders, sheri lynne myers
Office: berkshire hathaway homeservices beazley realtors
MLS#:537765
Source:GA_GAAR
Price summary
- Price:$526,900
- Price per sq. ft.:$191.04
About this home
Welcome Home to The Retreat at Storm Branch! The Ridgemont 14 E.L. floorplan offers 4 bedrooms, 3.5 baths, a formal dining room, and a power pantry on one level. Main areas feature Evacore Waterproof Click Flooring and 9' ceilings. The kitchen includes granite countertops, an island, full tile backsplash, custom cabinets, and a GE Stainless Steel Appliance Package. The great room boasts a vaulted ceiling, ceiling fan, and gas fireplace. Bathrooms have quartz countertops, ceramic tile, and framed mirrors. The owner's suite features a trey ceiling, walk-in closet, double vanities, tiled shower, garden tub, and toilet closet. Energy-efficient features include Radiant Barrier Roof Sheathing, insulated doors, Low-E windows, smart thermostat, and a tankless water heater. Exterior highlights include architectural shingles, covered porches, and a smart home/security system. Residents enjoy a luxury community with a resort-style pool, pavilion, paved trails, and green spaces. Builder is offering an 8,000 incentive that can be used towards closing costs, upgrades, or to buy down the interest rate. Experience a 360-degree tour of a previously built home with this floor plan.
625-TR-7009-01
Contact an agent
Home facts
- Year built:2025
- Listing ID #:537765
- Added:286 day(s) ago
- Updated:November 13, 2025 at 10:35 PM
Rooms and interior
- Bedrooms:4
- Total bathrooms:3
- Full bathrooms:3
- Half bathrooms:1
- Living area:2,758 sq. ft.
Structure and exterior
- Year built:2025
- Building area:2,758 sq. ft.
Finances and disclosures
- Price:$526,900
- Price per sq. ft.:$191.04
New listings near 1403 Bellingham Drive
- New
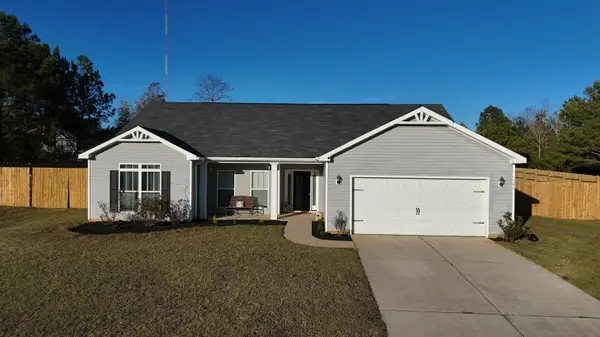 $329,900Active4 beds 2 baths1,865 sq. ft.
$329,900Active4 beds 2 baths1,865 sq. ft.145 Lacebark Pine Way, Beech Island, SC 29842
MLS# 220452Listed by: CHOSEN REALTY LLC - New
 $750,000Active3 beds 3 baths2,700 sq. ft.
$750,000Active3 beds 3 baths2,700 sq. ft.1591 Storm Branch Road, Beech Island, SC 29842
MLS# 220406Listed by: RE/MAX TATTERSALL GROUP - New
 $249,800Active4 beds 2 baths1,754 sq. ft.
$249,800Active4 beds 2 baths1,754 sq. ft.245 Berry Lane, Beech Island, SC 29842
MLS# 220357Listed by: FORTH & BOUND REAL ESTATE COMPANY - Open Sun, 7 to 9pmNew
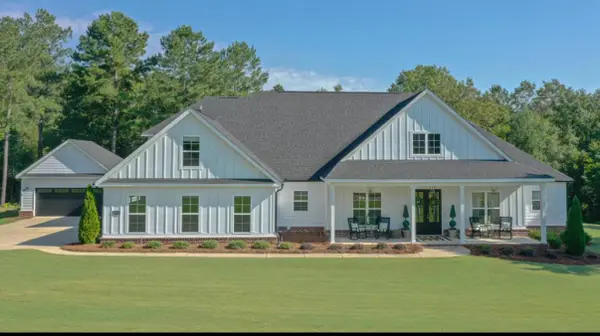 $869,900Active5 beds 5 baths3,688 sq. ft.
$869,900Active5 beds 5 baths3,688 sq. ft.6010 Crawley Trail, Beech Island, SC 29842
MLS# 220348Listed by: MEYBOHM REAL ESTATE - AIKEN 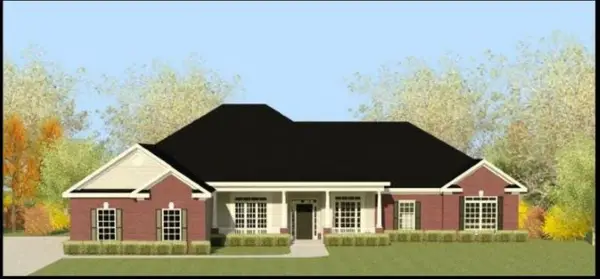 $660,900Active4 beds 3 baths3,316 sq. ft.
$660,900Active4 beds 3 baths3,316 sq. ft.9-M Bellingham Drive, Beech Island, SC 29842
MLS# 548816Listed by: BERKSHIRE HATHAWAY HOMESERVICES BEAZLEY REALTORS $109,900Pending7 Acres
$109,900Pending7 Acres7 Ac Atomic Road, Beech Island, SC 29842
MLS# 220207Listed by: OLDE SOUTH PROPERTIES - NORTH AUGUSTA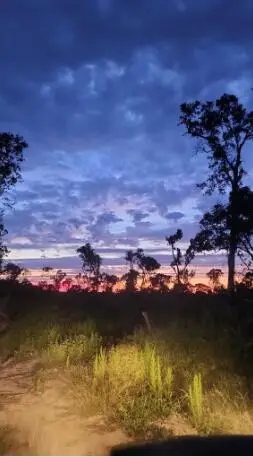 $109,900Active7 Acres
$109,900Active7 Acres7a Atomic Road, Beech Island, SC 29842
MLS# 220212Listed by: OLDE SOUTH PROPERTIES - NORTH AUGUSTA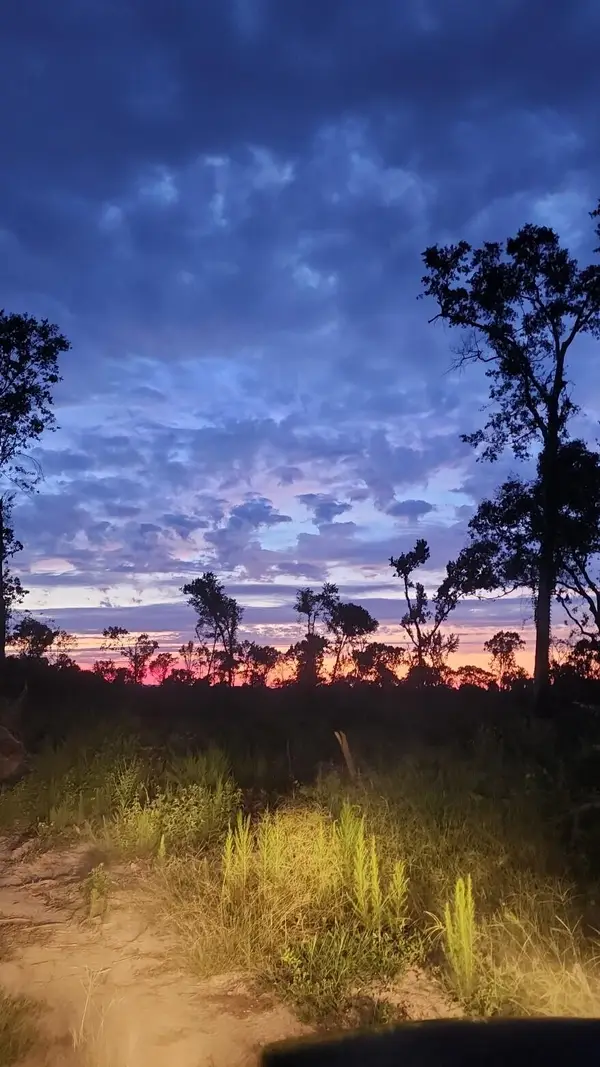 $119,900Pending7 Acres
$119,900Pending7 Acres7b Atomic Road, Beech Island, SC 29842
MLS# 548704Listed by: OLDE SOUTH PROPERTIES & INVESTMENTS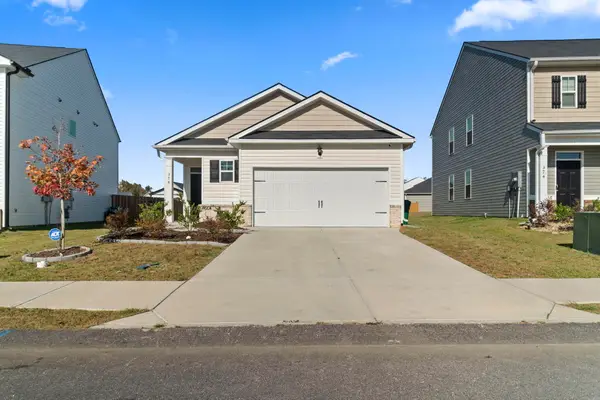 $245,000Active3 beds 2 baths1,459 sq. ft.
$245,000Active3 beds 2 baths1,459 sq. ft.378 Shipwreck Dr Drive, Beech Island, SC 29842
MLS# 220181Listed by: VANDER MORGAN REALTY $649,900Active3 beds 3 baths2,306 sq. ft.
$649,900Active3 beds 3 baths2,306 sq. ft.101 Toole Circle, Beech Island, SC 29842
MLS# 220153Listed by: REAL BROKER LLC
