3046 Tarleton Court, Beech Island, SC 29842
Local realty services provided by:ERA Wilder Realty
Listed by: shannon d rollings
Office: shannon rollings real estate
MLS#:218469
Source:SC_AAOR
Price summary
- Price:$464,900
- Price per sq. ft.:$179.98
- Monthly HOA dues:$61.92
About this home
This well designed 4 bedroom 3 bathroom home offers effortless living with hardwood floors and a lovely screened porch! The inviting rocking chair front porch and foyer introduces you to a warm living space with crown molding, leading into a cozy living room with a fireplace, ceiling fan, and a high tray ceiling that adds a touch of elegance! The heart of the home, the kitchen, is equipped with granite countertops, a tiled backsplash, gas range, built-in microwave, dishwasher, refrigerator, and ample upper cabinets, perfect for cooking and entertaining! The adjacent breakfast room is the perfect spot to enjoy your morning coffee! The dining room with board and batten wainscoting could also serve as a home office! The owner's suite is a serene retreat, featuring a double tray ceiling, a sitting area with its own fireplace, and access to the screened porch, ideal for relaxing outdoors! The ensuite bathroom is well-appointed with a double sink vanity, framed mirrors, tiled flooring, a soaking tub, and a separate shower! A large walk-in closet provides plenty of storage! Three additional bedrooms offer flexibility for family or guests! One bedroom with a nearby bathroom! The other two bedrooms with high ceilings share a stylish guest bath with tiled flooring and framed mirror! The washer and dryer can stay! Enjoy outdoor living on the screened porch or the patio overlooking the large, privacy-fenced backyard! Side-entry two-car garage, a newer HVAC system replaced in 2023, and a Generac generator added in 2024! Surround sound system! This home combines thoughtful design with modern updates, ready for you to move in and start making memories! Nestled in The Retreat at Storm Branch with a resort style neighborhood pool, tennis courts, and pickleball courts, this home offers the perfect blend of outdoor beauty, luxurious living, and community amenities!
Contact an agent
Home facts
- Year built:2014
- Listing ID #:218469
- Added:789 day(s) ago
- Updated:November 13, 2025 at 09:13 AM
Rooms and interior
- Bedrooms:4
- Total bathrooms:3
- Full bathrooms:3
- Living area:2,583 sq. ft.
Heating and cooling
- Cooling:Central Air, Electric
- Heating:Forced Air
Structure and exterior
- Year built:2014
- Building area:2,583 sq. ft.
- Lot area:0.62 Acres
Schools
- High school:Silver Bluff
- Middle school:Jackson
- Elementary school:Redcliffe
Utilities
- Water:Public
- Sewer:Septic Tank
Finances and disclosures
- Price:$464,900
- Price per sq. ft.:$179.98
New listings near 3046 Tarleton Court
- New
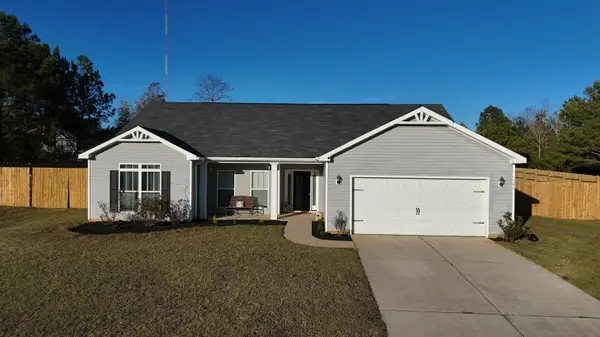 $329,900Active4 beds 2 baths1,865 sq. ft.
$329,900Active4 beds 2 baths1,865 sq. ft.145 Lacebark Pine Way, Beech Island, SC 29842
MLS# 220452Listed by: CHOSEN REALTY LLC - New
 $750,000Active3 beds 3 baths2,700 sq. ft.
$750,000Active3 beds 3 baths2,700 sq. ft.1591 Storm Branch Road, Beech Island, SC 29842
MLS# 220406Listed by: RE/MAX TATTERSALL GROUP - New
 $249,800Active4 beds 2 baths1,754 sq. ft.
$249,800Active4 beds 2 baths1,754 sq. ft.245 Berry Lane, Beech Island, SC 29842
MLS# 220357Listed by: FORTH & BOUND REAL ESTATE COMPANY - Open Sun, 7 to 9pmNew
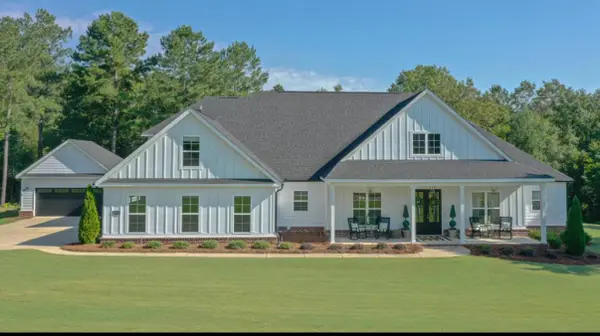 $869,900Active5 beds 5 baths3,688 sq. ft.
$869,900Active5 beds 5 baths3,688 sq. ft.6010 Crawley Trail, Beech Island, SC 29842
MLS# 220348Listed by: MEYBOHM REAL ESTATE - AIKEN 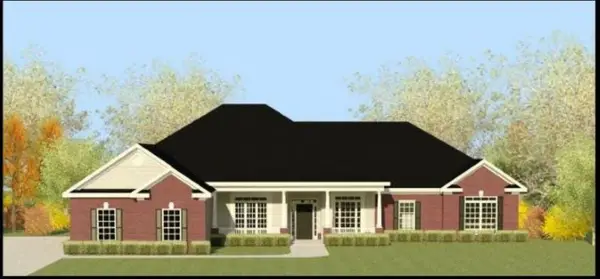 $660,900Active4 beds 4 baths3,316 sq. ft.
$660,900Active4 beds 4 baths3,316 sq. ft.9-M Bellingham Drive, Beech Island, SC 29842
MLS# 548816Listed by: BERKSHIRE HATHAWAY HOMESERVICES BEAZLEY REALTORS $119,900Pending0 Acres
$119,900Pending0 Acres7b Atomic Road, Beech Island, SC 29842
MLS# 548704Listed by: OLDE SOUTH PROPERTIES & INVESTMENTS $109,900Pending7 Acres
$109,900Pending7 Acres7 Ac Atomic Road, Beech Island, SC 29842
MLS# 220207Listed by: OLDE SOUTH PROPERTIES - NORTH AUGUSTA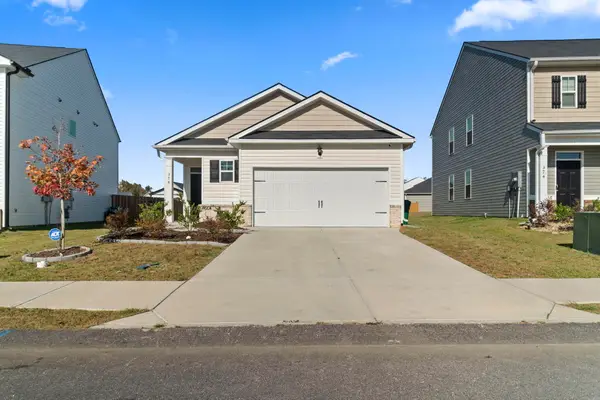 $245,000Active3 beds 2 baths1,459 sq. ft.
$245,000Active3 beds 2 baths1,459 sq. ft.378 Shipwreck Dr Drive, Beech Island, SC 29842
MLS# 220181Listed by: VANDER MORGAN REALTY $649,900Active3 beds 3 baths2,306 sq. ft.
$649,900Active3 beds 3 baths2,306 sq. ft.101 Toole Circle, Beech Island, SC 29842
MLS# 220153Listed by: REAL BROKER LLC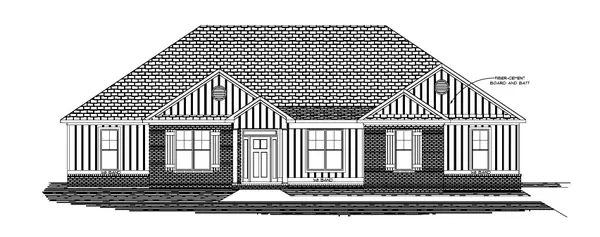 $520,900Active4 beds 3 baths2,664 sq. ft.
$520,900Active4 beds 3 baths2,664 sq. ft.1589 Bellingham Drive, Beech Island, SC 29842
MLS# 548415Listed by: BERKSHIRE HATHAWAY HOMESERVICES BEAZLEY REALTORS
