6143 Dead Riv Run, Beech Island, SC 29842
Local realty services provided by:ERA Sunrise Realty
6143 Dead Riv Run,Beech Island, SC 29842
$281,515
- 4 Beds
- 3 Baths
- 2,176 sq. ft.
- Single family
- Pending
Listed by:dawn mcelmurray
Office:dr horton realty of georgia, i
MLS#:219386
Source:SC_AAOR
Price summary
- Price:$281,515
- Price per sq. ft.:$129.37
- Monthly HOA dues:$29.17
About this home
Welcome to The Elston at The Islands — Your New Favorite Hangout Spot!
With 4 bedrooms, 2 full baths, plus a powder room tucked into a spacious 2,176 sq ft two-story stunner, this home means business (and fun). The 2-car garage? Perfect for your rides and all your ''just in case'' storage needs.Step inside and feel the flow! The open concept main floor is designed for real life — think cooking up a storm in the sleek kitchen with its massive island and bar seating, while still being the MVP of every family dinner or holiday bash. The great room is ready to host your squad with plenty of space to kick back and connect. Upstairs is all about YOU — the master bedroom suite is a total retreat with dual vanities, separate garden tub and shower, and a closet so jaw-droppingly spacious it might just be your new happy place. Need more room? Three big secondary bedrooms plus a versatile loft space give everyone their own spot to game, binge-watch, or just chill. Bonus points? You're locked in with Home Is Connected.® smart home tech, keeping you plugged in to your people and your pad — because life's better when you're connected. PS — This is THE number one selling floorplan for a reason. Don't miss out! Located in Beech Island, SC, The Islands offers stylish new homes with prices and property taxes up to 50% lower than nearby Augusta—meaning more home for your money! With easy access to I-520, I-20, and Hwy 125, plus proximity to Fort Eisenhower and Savannah River Site, you get small-town charm and big-city convenience all in one. Smart home features, modern designs, and a strong community vibe make The Islands the perfect place to call home.
Contact an agent
Home facts
- Year built:2025
- Listing ID #:219386
- Added:41 day(s) ago
- Updated:October 17, 2025 at 07:35 AM
Rooms and interior
- Bedrooms:4
- Total bathrooms:3
- Full bathrooms:2
- Half bathrooms:1
- Living area:2,176 sq. ft.
Heating and cooling
- Cooling:Central Air, Zoned
- Heating:Forced Air, Gas Pack, Natural Gas, Zoned
Structure and exterior
- Year built:2025
- Building area:2,176 sq. ft.
- Lot area:0.11 Acres
Schools
- High school:Silver Bluff
- Middle school:Jackson
- Elementary school:Redcliffe
Utilities
- Water:Public
- Sewer:Public Sewer
Finances and disclosures
- Price:$281,515
- Price per sq. ft.:$129.37
New listings near 6143 Dead Riv Run
 $717,500Pending5 beds 5 baths3,988 sq. ft.
$717,500Pending5 beds 5 baths3,988 sq. ft.643 Bellingham Drive, Beech Island, SC 29842
MLS# 533304Listed by: REAL BROKER, LLC $543,900Pending4 beds 4 baths2,984 sq. ft.
$543,900Pending4 beds 4 baths2,984 sq. ft.1462 Bellingham Drive, Beech Island, SC 29842
MLS# 540055Listed by: BERKSHIRE HATHAWAY HOMESERVICES BEAZLEY REALTORS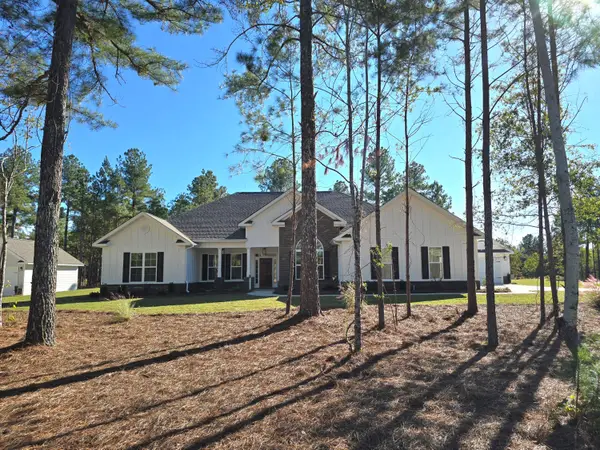 $651,900Pending4 beds 4 baths3,157 sq. ft.
$651,900Pending4 beds 4 baths3,157 sq. ft.7023 Zadora Pass, Beech Island, SC 29842
MLS# 541350Listed by: BERKSHIRE HATHAWAY HOMESERVICES BEAZLEY REALTORS $538,400Pending4 beds 3 baths2,668 sq. ft.
$538,400Pending4 beds 3 baths2,668 sq. ft.13-P Bellingham Drive, Beech Island, SC 29842
MLS# 541868Listed by: BERKSHIRE HATHAWAY HOMESERVICES BEAZLEY REALTORS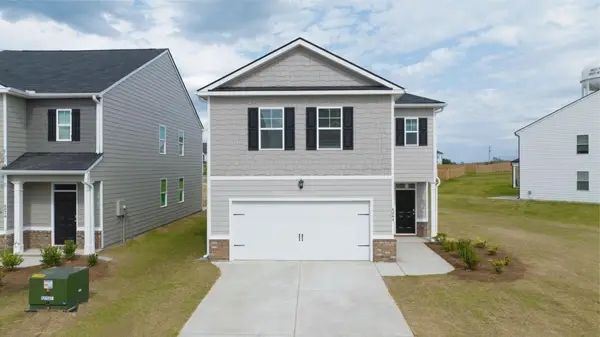 $282,515Pending4 beds 3 baths2,176 sq. ft.
$282,515Pending4 beds 3 baths2,176 sq. ft.6110 Dead River, Beech Island, SC 29842
MLS# 546746Listed by: D.R. HORTON REALTY OF GEORGIA, INC. $683,310Pending4 beds 4 baths3,233 sq. ft.
$683,310Pending4 beds 4 baths3,233 sq. ft.10-M Bellingham Drive, Beech Island, SC 29842
MLS# 547550Listed by: BERKSHIRE HATHAWAY HOMESERVICES BEAZLEY REALTORS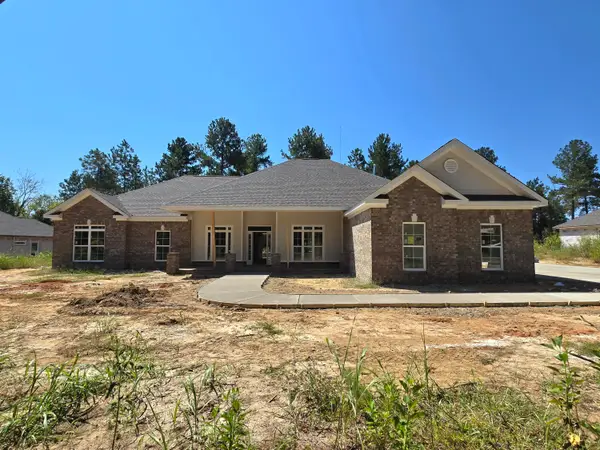 $659,900Pending4 beds 3 baths3,316 sq. ft.
$659,900Pending4 beds 3 baths3,316 sq. ft.1065 Bellingham Drive, Beech Island, SC 29842
MLS# 540052Listed by: BERKSHIRE HATHAWAY HOMESERVICES BEAZLEY REALTORS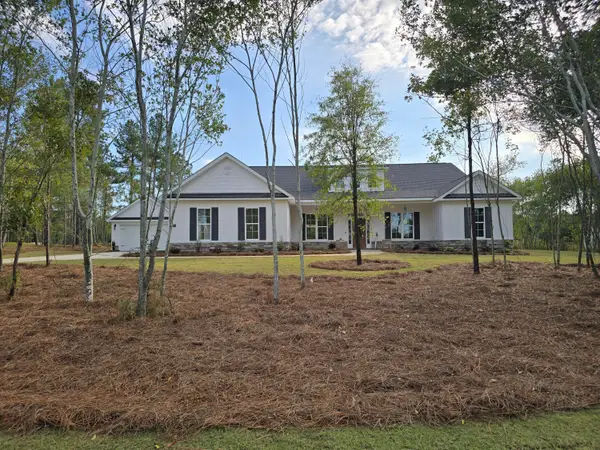 $675,900Pending4 beds 4 baths3,291 sq. ft.
$675,900Pending4 beds 4 baths3,291 sq. ft.1189 Bellingham Drive, Beech Island, SC 29842
MLS# 541345Listed by: BERKSHIRE HATHAWAY HOMESERVICES BEAZLEY REALTORS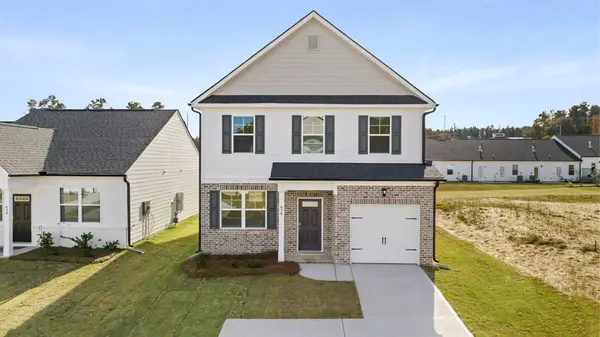 $250,275Pending3 beds 3 baths1,663 sq. ft.
$250,275Pending3 beds 3 baths1,663 sq. ft.6093 Dead River, Beech Island, SC 29842
MLS# 543710Listed by: D.R. HORTON REALTY OF GEORGIA, INC.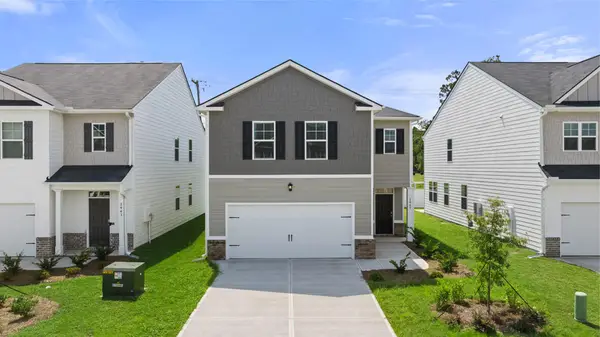 $281,515Pending4 beds 3 baths2,176 sq. ft.
$281,515Pending4 beds 3 baths2,176 sq. ft.6143 Dead River, Beech Island, SC 29842
MLS# 546745Listed by: D.R. HORTON REALTY OF GEORGIA, INC.
