6143 Dead River, Beech Island, SC 29842
Local realty services provided by:ERA Strother Real Estate
6143 Dead River,Beech Island, SC 29842
$281,515
- 4 Beds
- 3 Baths
- 2,176 sq. ft.
- Single family
- Pending
Listed by:dawn mcelmurray
Office:d.r. horton realty of georgia, inc.
MLS#:546745
Source:NC_CCAR
Price summary
- Price:$281,515
- Price per sq. ft.:$129.37
About this home
No waiting, no worries — this beauty is 100% complete and all set for you to drop your bags and start living your best life! Welcome to The Elston at The Islands — Your New Favorite Hangout Spot!
With 4 bedrooms, 2 full baths, plus a powder room tucked into a spacious 2,176 sq ft two-story stunner, this home means business (and fun). The 2-car garage? Perfect for your rides and all your ''just in case'' storage needs.Step inside and feel the flow! The open concept main floor is designed for real life — think cooking up a storm in the sleek kitchen with its massive island and bar seating, while still being the MVP of every family dinner or holiday bash. The great room is ready to host your squad with plenty of space to kick back and connect. Upstairs is all about YOU — the master bedroom suite is a total retreat with dual vanities, separate garden tub and shower, and a closet so jaw-droppingly spacious it might just be your new happy place. Need more room? Three big secondary bedrooms plus a versatile loft space give everyone their own spot to game, binge-watch, or just chill. Extra points? You're locked in with Home Is Connected.® smart home tech, keeping you plugged in to your people and your pad — because life's better when you're connected. PS — This is THE number one selling floorplan for a reason. Don't miss out! Located in Beech Island, SC, The Islands offers stylish new homes with prices and property taxes up to 50% lower than nearby Augusta—meaning more home for your money! With easy access to I-520, I-20, and Hwy 125, plus proximity to Fort Eisenhower and Savannah River Site, you get small-town charm and big-city convenience all in one. Smart home features, modern designs, and a strong community vibe make The Islands the perfect place to call home.
Contact an agent
Home facts
- Year built:2025
- Listing ID #:546745
- Added:12 day(s) ago
- Updated:October 29, 2025 at 07:44 AM
Rooms and interior
- Bedrooms:4
- Total bathrooms:3
- Full bathrooms:2
- Half bathrooms:1
- Living area:2,176 sq. ft.
Heating and cooling
- Cooling:Central Air
- Heating:Forced Air, Gas Pack, Natural Gas
Structure and exterior
- Roof:Composition
- Year built:2025
- Building area:2,176 sq. ft.
Schools
- High school:Silver Bluff
- Middle school:JACKSON MIDDLE
- Elementary school:Redcliffe
Finances and disclosures
- Price:$281,515
- Price per sq. ft.:$129.37
New listings near 6143 Dead River
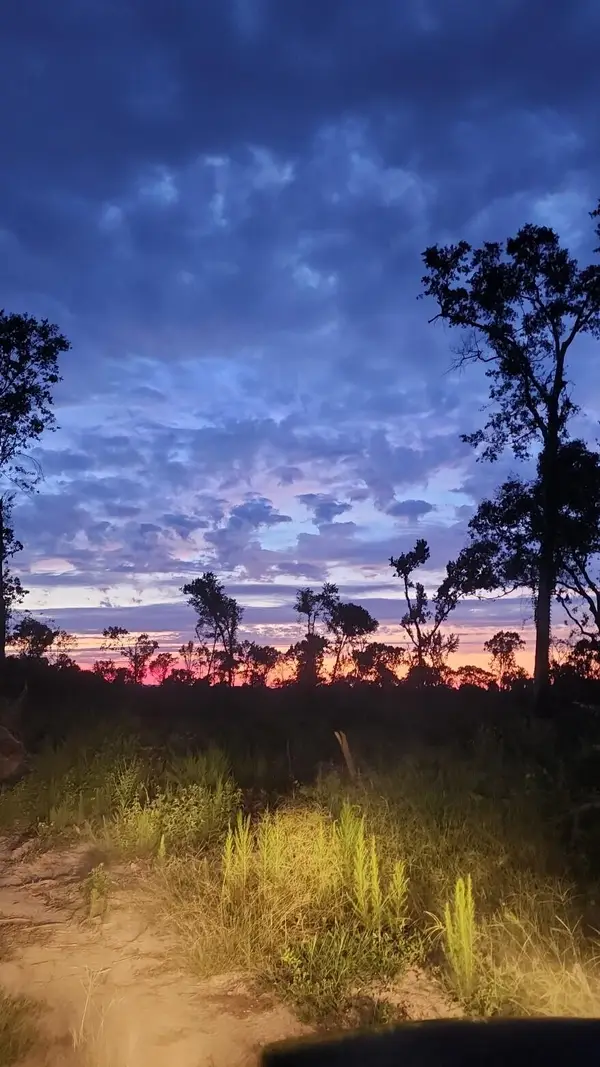 $109,900Pending0 Acres
$109,900Pending0 Acres7 Ac Atomic Road, Beech Island, SC 29842
MLS# 548700Listed by: OLDE SOUTH PROPERTIES & INVESTMENTS $109,900Pending7 Acres
$109,900Pending7 Acres7 Ac Atomic Road, Beech Island, SC 29842
MLS# 220207Listed by: OLDE SOUTH PROPERTIES - NORTH AUGUSTA- New
 $399,000Active20 Acres
$399,000Active20 Acres20 Ac Atomic Road, Commercial Lot, Beech Island, SC 29842
MLS# 220210Listed by: OLDE SOUTH PROPERTIES - NORTH AUGUSTA - New
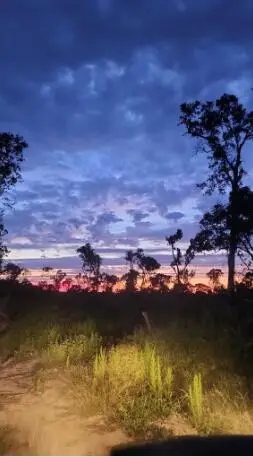 $119,900Active7 Acres
$119,900Active7 Acres7b Atomic Road, Beech Island, SC 29842
MLS# 220213Listed by: OLDE SOUTH PROPERTIES - NORTH AUGUSTA - New
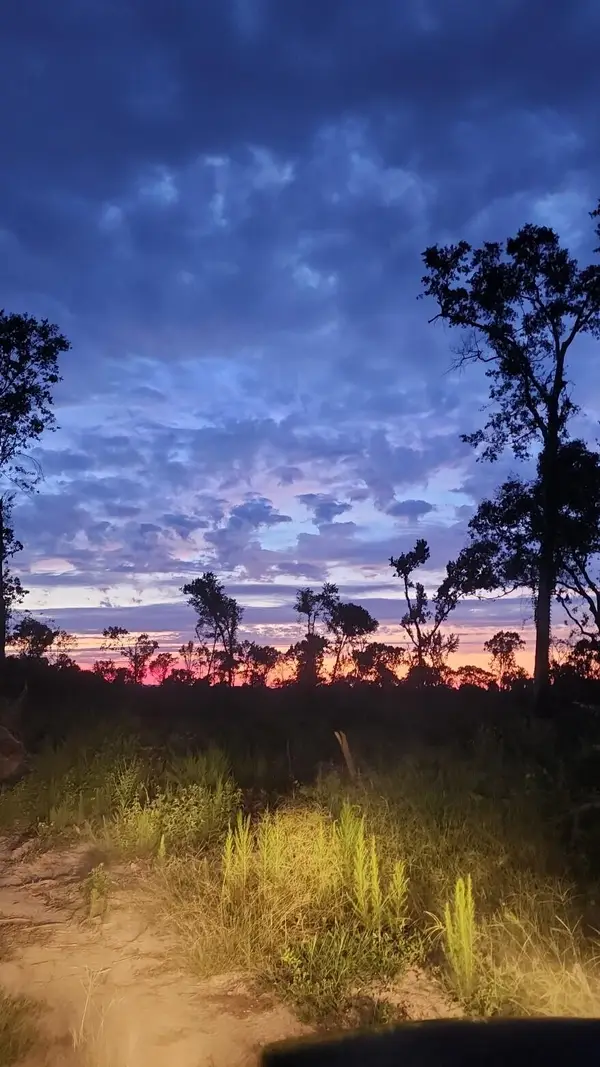 $119,900Active0 Acres
$119,900Active0 Acres7b Atomic Road, Beech Island, SC 29842
MLS# 548704Listed by: OLDE SOUTH PROPERTIES & INVESTMENTS - New
 $139,000Active10 Acres
$139,000Active10 AcresLot 1 Atomic Road, Beech Island, SC 29842
MLS# 220205Listed by: OLDE SOUTH PROPERTIES - NORTH AUGUSTA - New
 $139,000Active10 Acres
$139,000Active10 AcresLot 2 Atomic Road, Beech Island, SC 29842
MLS# 220206Listed by: OLDE SOUTH PROPERTIES - NORTH AUGUSTA - New
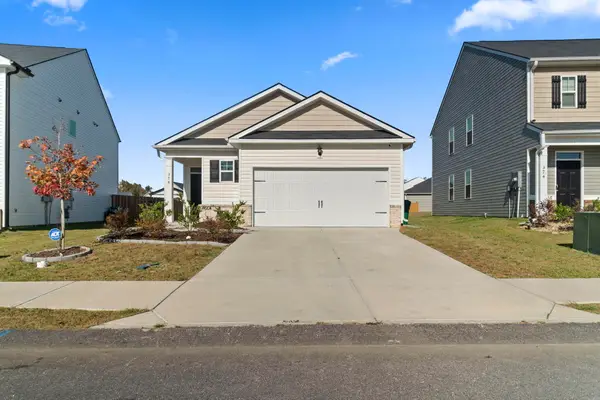 $245,000Active3 beds 2 baths1,459 sq. ft.
$245,000Active3 beds 2 baths1,459 sq. ft.378 Shipwreck Dr Drive, Beech Island, SC 29842
MLS# 220181Listed by: VANDER MORGAN REALTY - New
 $649,900Active3 beds 3 baths2,306 sq. ft.
$649,900Active3 beds 3 baths2,306 sq. ft.101 Toole Circle, Beech Island, SC 29842
MLS# 220153Listed by: REAL BROKER LLC - New
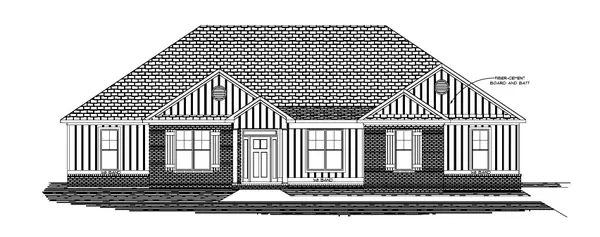 $520,900Active4 beds 3 baths2,664 sq. ft.
$520,900Active4 beds 3 baths2,664 sq. ft.1589 Bellingham Drive, Beech Island, SC 29842
MLS# 548415Listed by: BERKSHIRE HATHAWAY HOMESERVICES BEAZLEY REALTORS
