106 Vinings Crossing, Belton, SC 29627
Local realty services provided by:ERA Kennedy Group Realtors
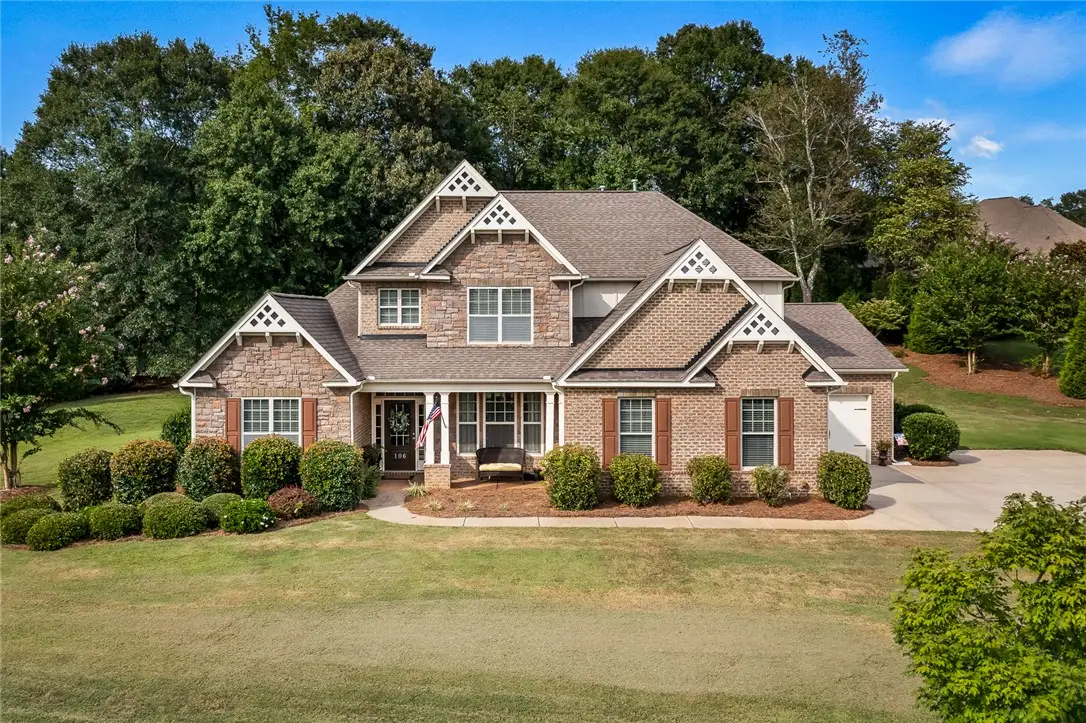
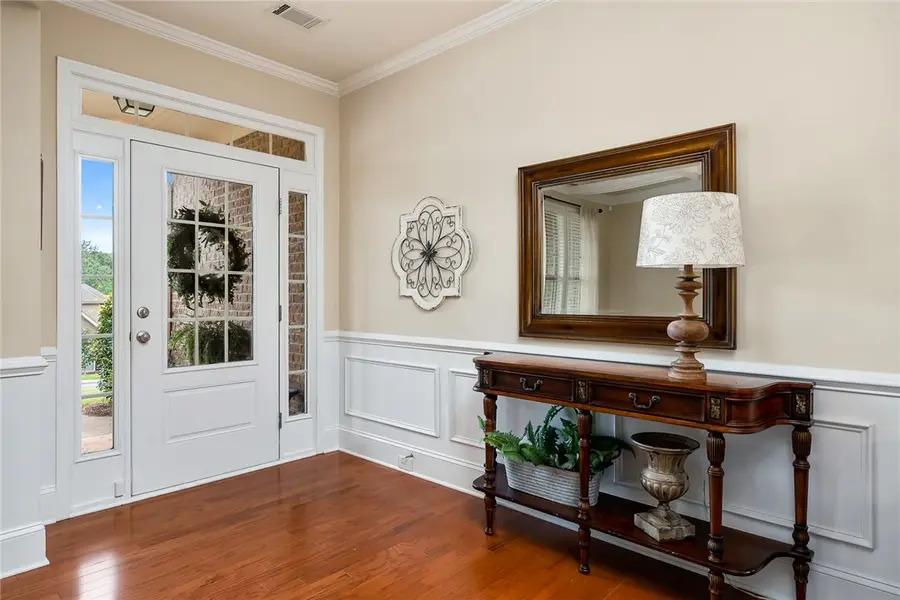

106 Vinings Crossing,Belton, SC 29627
$664,500
- 5 Beds
- 5 Baths
- 3,868 sq. ft.
- Single family
- Active
Listed by:robin smith
Office:bhhs c dan joyner - anderson
MLS#:20286130
Source:SC_AAR
Price summary
- Price:$664,500
- Price per sq. ft.:$171.79
- Monthly HOA dues:$81.17
About this home
Nestled within the sought-after Hammond Hall community and located in Anderson's District 5 School District. This Craftsman-style home offers 5 bedrooms, 4.5 baths, and sits on a beautifully landscaped 0.79-acre lot. As you enter, you'll be greeted by 9-foot ceilings, a spacious foyer, and an open dining room with hardwood floors that flow through main living areas. The Family Room is filled with natural light, providing a warm and welcoming space. The main level features a Primary ensuite complete with a cozy sitting area, a beautifully appointed bathroom with a garden tub, walk-in shower, and massive walk-in closet. Additionally, a nook area perfect for a home office or exercise equipment. The kitchen is a chef’s dream, featuring granite countertops, large island for gathering with family or friends, an abundance of cabinetry, a walk-in pantry, and a fireplace(gas) in the spacious breakfast area. Adjacent to the kitchen, a convenient laundry room and a half bath. Also, the main level has an additional guest suite with full bath. Upstairs, the second level offers three generously sized bedrooms, ample closet space, and two full baths, including a Jack-and-Jill setup. A Bonus Room for the perfect media room, playroom, or additional living space. Enjoy all the seasons on the screen porch or host gatherings on the private patio. The 3-car garage provides ample parking and storage space. The Hammond Hall community offers a pool and cabana perfect for summer fun. This prime location is just minutes from Interstate 85, Anderson and Greenville shopping, medical facilities ... providing the perfect blend of convenience and tranquility.
Contact an agent
Home facts
- Year built:2014
- Listing Id #:20286130
- Added:125 day(s) ago
- Updated:August 12, 2025 at 11:21 AM
Rooms and interior
- Bedrooms:5
- Total bathrooms:5
- Full bathrooms:4
- Half bathrooms:1
- Living area:3,868 sq. ft.
Heating and cooling
- Cooling:Central Air, Forced Air, Heat Pump
- Heating:Central, Gas, Heat Pump
Structure and exterior
- Roof:Architectural, Shingle
- Year built:2014
- Building area:3,868 sq. ft.
- Lot area:0.79 Acres
Schools
- High school:Tl Hanna High
- Middle school:Glenview Middle
- Elementary school:Midway Elem
Utilities
- Water:Public
- Sewer:Septic Tank
Finances and disclosures
- Price:$664,500
- Price per sq. ft.:$171.79
- Tax amount:$1,804 (2024)
New listings near 106 Vinings Crossing
- New
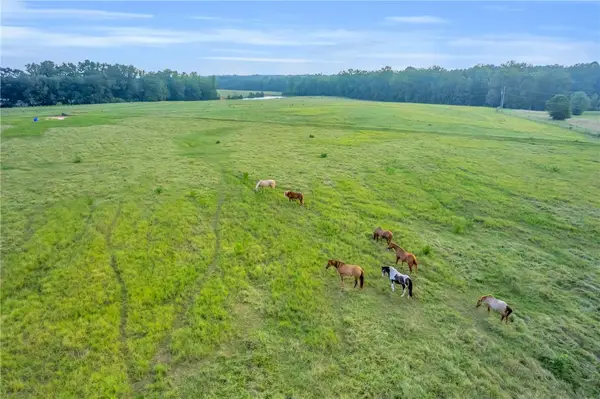 $600,000Active24 Acres
$600,000Active24 Acres00 Docheno Road, Belton, SC 29627
MLS# 20290945Listed by: BHHS C DAN JOYNER - ANDERSON - New
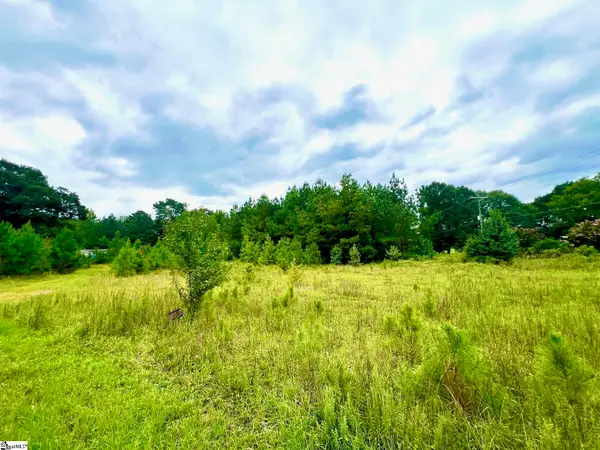 $130,000Active6.04 Acres
$130,000Active6.04 Acres1005 Lamar Mitchell Road, Belton, SC 29627
MLS# 1566191Listed by: NEW LEVEL REALTY - New
 $590,000Active28.1 Acres
$590,000Active28.1 Acres00 Murdock Road, Belton, SC 29627
MLS# 20291341Listed by: BRAND NAME REAL ESTATE UPSTATE - New
 $590,000Active28.1 Acres
$590,000Active28.1 Acres00 Murdock Road, Belton, SC 29627
MLS# 1566146Listed by: BRAND NAME REAL ESTATE UPSTATE - New
 $99,500Active1.4 Acres
$99,500Active1.4 Acres310 S Main Street, Belton, SC 29627
MLS# 20291082Listed by: CANN REALTY, LLC - New
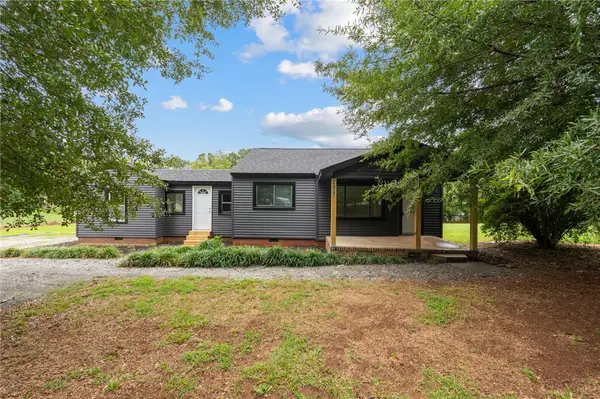 $248,000Active3 beds 2 baths1,279 sq. ft.
$248,000Active3 beds 2 baths1,279 sq. ft.209 Blue Ridge Circle, Belton, SC 29627
MLS# 20291293Listed by: DHP REAL ESTATE, LLC - New
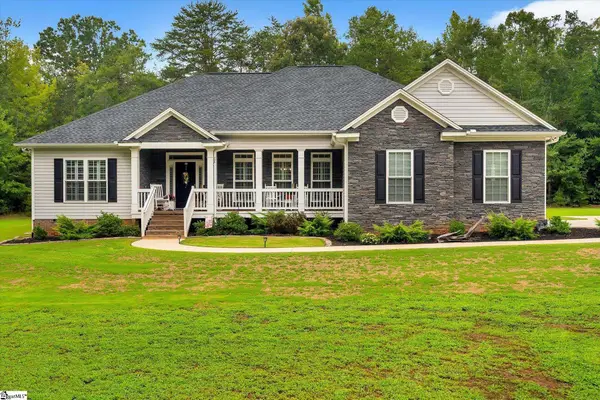 $879,900Active3 beds 2 baths
$879,900Active3 beds 2 baths265 Lickville Road, Belton, SC 29627-8700
MLS# 1566005Listed by: OPEN HOUSE REALTY, LLC 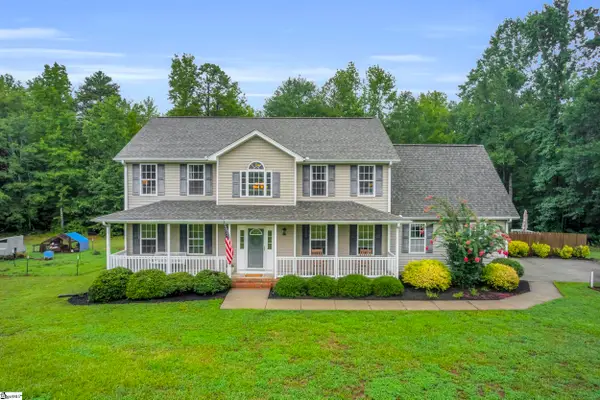 $500,000Pending4 beds 3 baths
$500,000Pending4 beds 3 baths181 Finley Road, Belton, SC 29627
MLS# 1565707Listed by: EXP REALTY LLC- New
 $540,000Active5 beds 3 baths
$540,000Active5 beds 3 baths772 Oak Hill Lane, Belton, SC 29627
MLS# 1565683Listed by: PRODUCER REALTY LLC - New
 $495,000Active17.67 Acres
$495,000Active17.67 Acres217 W Chapman Road #Lot 1, Belton, SC 29627
MLS# 1565607Listed by: REEDY PROPERTY GROUP
