1128 Ramona Drive, Belton, SC 29627-8432
Local realty services provided by:ERA Live Moore
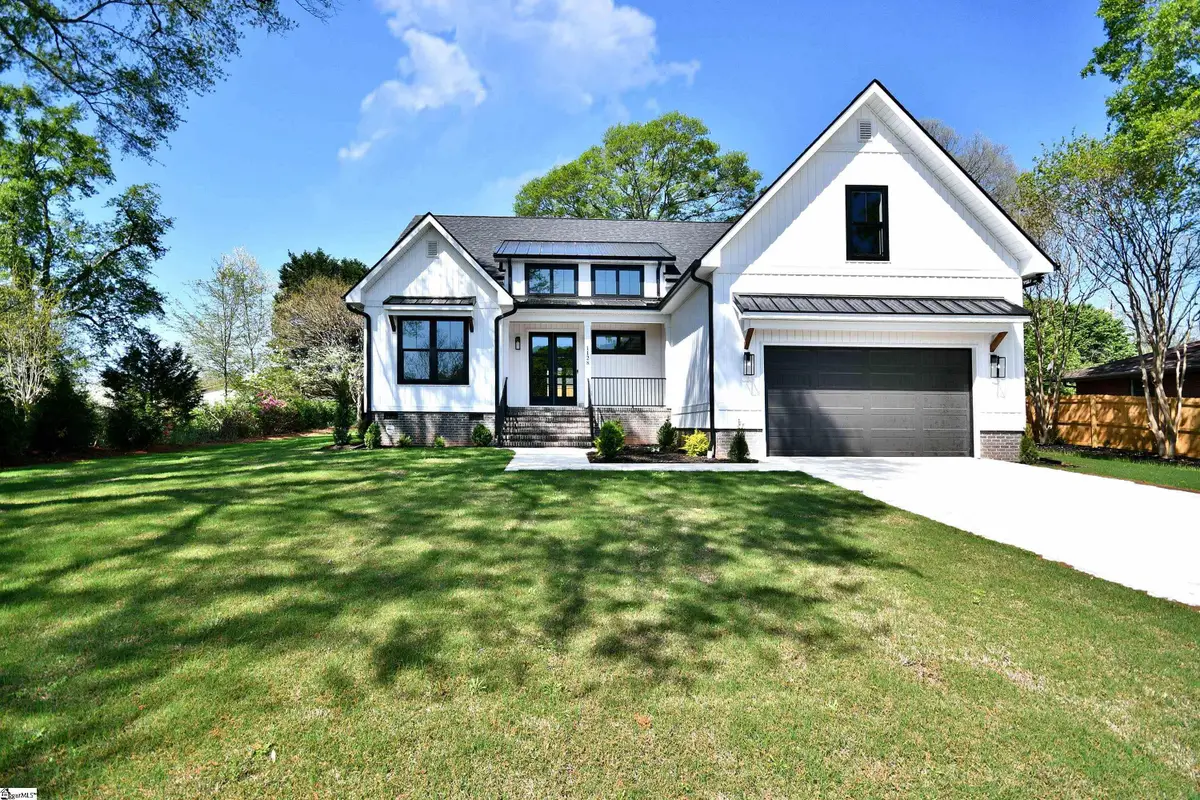

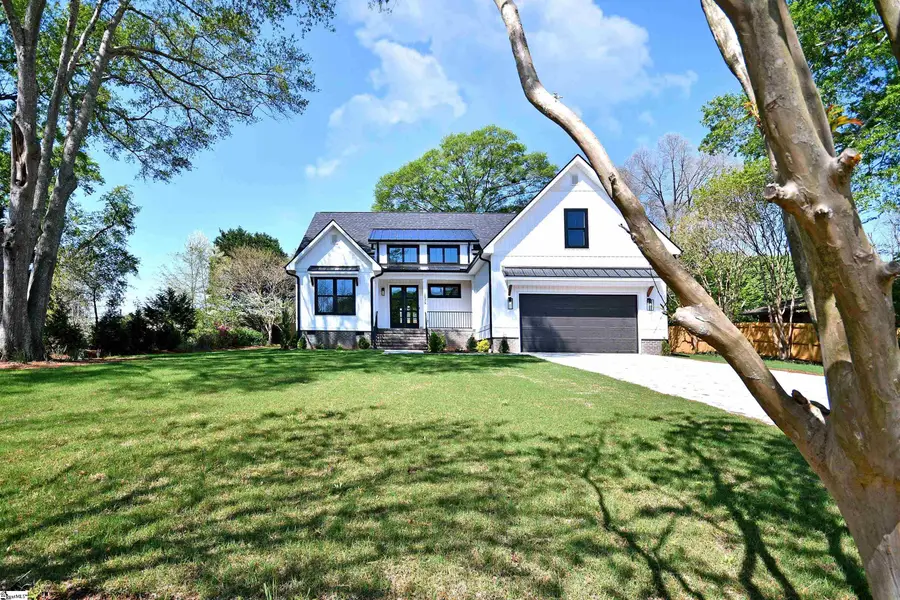
1128 Ramona Drive,Belton, SC 29627-8432
$485,000
- 3 Beds
- 3 Baths
- - sq. ft.
- Single family
- Pending
Listed by:kimberly flores
Office:carolina brokers
MLS#:1554005
Source:SC_GGAR
Price summary
- Price:$485,000
About this home
Beautiful Custom New Home situated on a quiet street! Zoned for the TL Hanna School District! This exceptional residence features 3BR, 3BA, and a flex room containing its own closet/bath that may be used for whatever your heart desires. Throughout the home, enjoy solid oak wood floors, tiled fireplace, custom wood cabinetry, walk-in pantry, ceiling fans in all rooms, custom closets, custom lighting, tasteful accent walls, tall ceilings, two story foyer, upgraded faucets, quartz counters, and an interior bathed in natural light, all blending into a design that radiates a warm ambiance. The main suite showcases a spacious walk in closet, tray ceiling, custom shower with frameless glass, custom built vanities separated by a free standing soaking tub, ideal for unwinding after a long day! Includes a security system with a smart home package, a glass back door leads to a spacious covered patio and large yard, full irrigation system, fencing, and an extra concrete pad perfect for grilling! Home Sits on a brick foundation! (NO SLAB!) This home was built with attention to detail and includes countless upgrades. Yard has an old world feel with mature blooming trees and oaks that's rare in new construction! Located only 8 minutes from Downtown Anderson and 26 miles to Downtown Greenville. No HOA! Only 5 minutes to Anderson University and 4 miles from the new Belton Preparatory Academy. Schedule a showing today to enjoy the details!
Contact an agent
Home facts
- Year built:2025
- Listing Id #:1554005
- Added:122 day(s) ago
- Updated:July 30, 2025 at 07:25 AM
Rooms and interior
- Bedrooms:3
- Total bathrooms:3
- Full bathrooms:3
Heating and cooling
- Cooling:Electric
- Heating:Electric
Structure and exterior
- Roof:Architectural
- Year built:2025
- Lot area:0.42 Acres
Schools
- High school:T. L. Hanna
- Middle school:Glenview
- Elementary school:Nevitt Forest
Utilities
- Water:Public
- Sewer:Septic Tank
Finances and disclosures
- Price:$485,000
- Tax amount:$195
New listings near 1128 Ramona Drive
- New
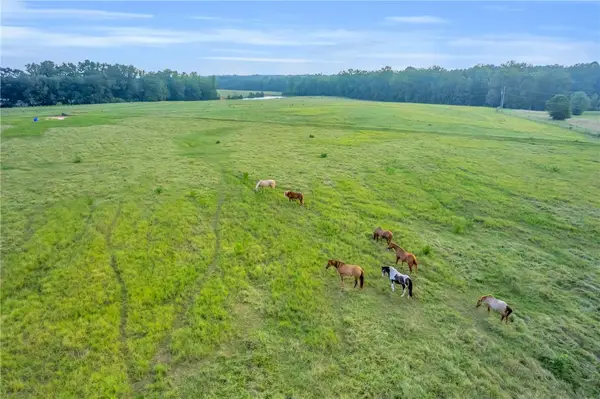 $600,000Active24 Acres
$600,000Active24 Acres00 Docheno Road, Belton, SC 29627
MLS# 20290945Listed by: BHHS C DAN JOYNER - ANDERSON - New
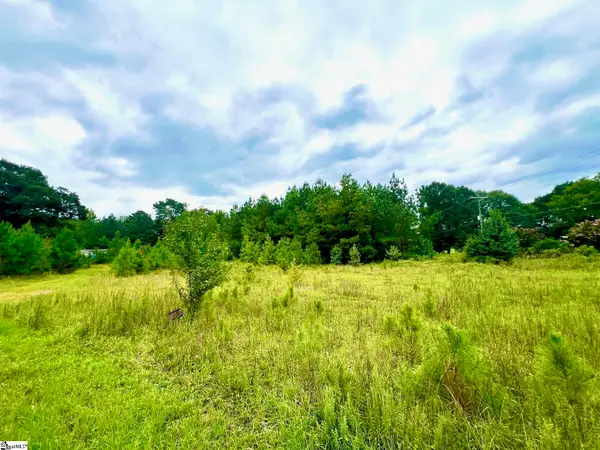 $130,000Active6.04 Acres
$130,000Active6.04 Acres1005 Lamar Mitchell Road, Belton, SC 29627
MLS# 1566191Listed by: NEW LEVEL REALTY - New
 $590,000Active28.1 Acres
$590,000Active28.1 Acres00 Murdock Road, Belton, SC 29627
MLS# 20291341Listed by: BRAND NAME REAL ESTATE UPSTATE - New
 $590,000Active28.1 Acres
$590,000Active28.1 Acres00 Murdock Road, Belton, SC 29627
MLS# 1566146Listed by: BRAND NAME REAL ESTATE UPSTATE - New
 $99,500Active1.4 Acres
$99,500Active1.4 Acres310 S Main Street, Belton, SC 29627
MLS# 20291082Listed by: CANN REALTY, LLC - New
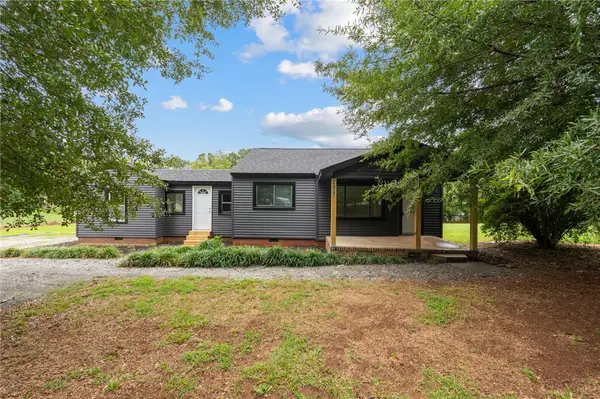 $248,000Active3 beds 2 baths1,279 sq. ft.
$248,000Active3 beds 2 baths1,279 sq. ft.209 Blue Ridge Circle, Belton, SC 29627
MLS# 20291293Listed by: DHP REAL ESTATE, LLC - New
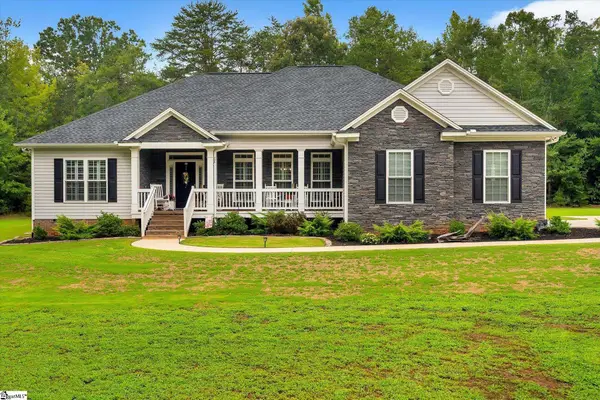 $879,900Active3 beds 2 baths
$879,900Active3 beds 2 baths265 Lickville Road, Belton, SC 29627-8700
MLS# 1566005Listed by: OPEN HOUSE REALTY, LLC 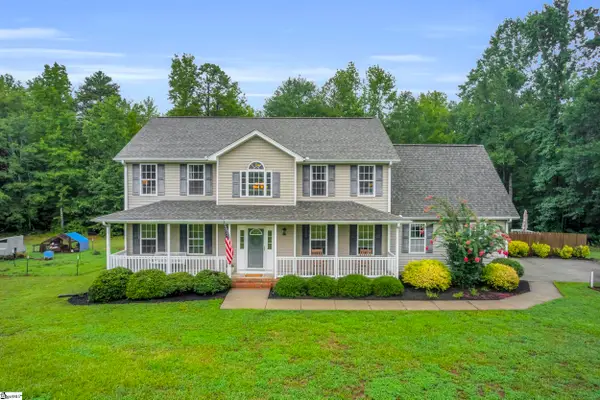 $500,000Pending4 beds 3 baths
$500,000Pending4 beds 3 baths181 Finley Road, Belton, SC 29627
MLS# 1565707Listed by: EXP REALTY LLC- New
 $540,000Active5 beds 3 baths
$540,000Active5 beds 3 baths772 Oak Hill Lane, Belton, SC 29627
MLS# 1565683Listed by: PRODUCER REALTY LLC - New
 $495,000Active17.67 Acres
$495,000Active17.67 Acres217 W Chapman Road #Lot 1, Belton, SC 29627
MLS# 1565607Listed by: REEDY PROPERTY GROUP
