310 Autumn Lane, Belton, SC 29627
Local realty services provided by:ERA Kennedy Group Realtors
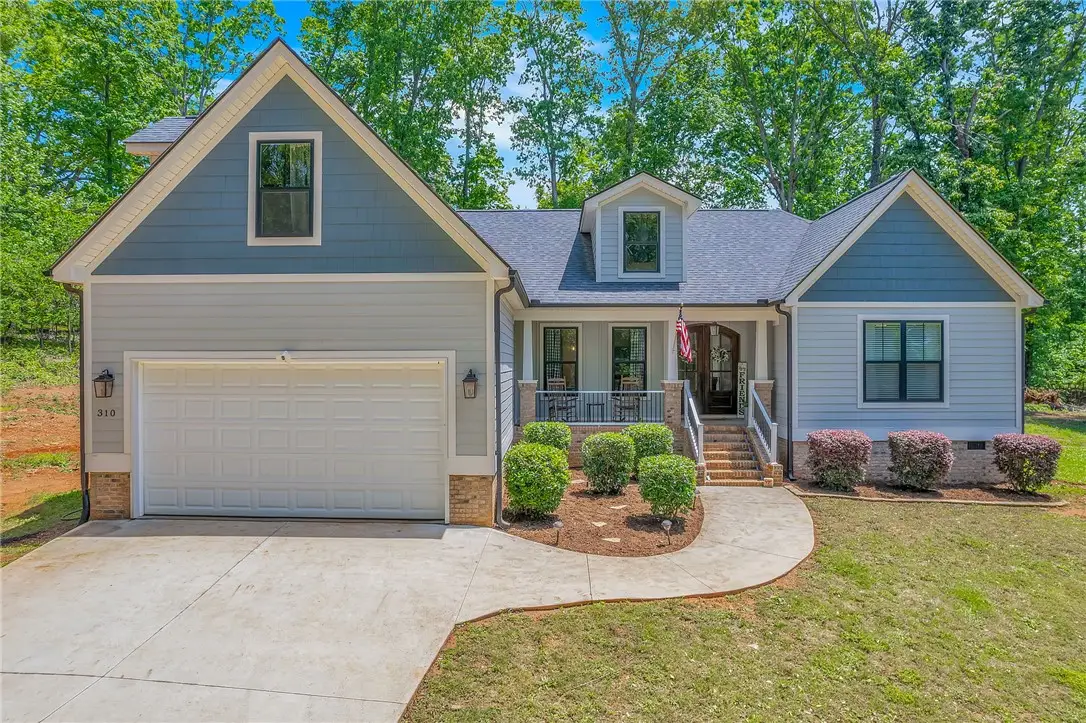


310 Autumn Lane,Belton, SC 29627
$469,000
- 4 Beds
- 2 Baths
- 2,200 sq. ft.
- Single family
- Pending
Listed by:brian kaufman
Office:real broker, llc. (22226)
MLS#:20287632
Source:SC_AAR
Price summary
- Price:$469,000
- Price per sq. ft.:$213.18
About this home
Before you judge this home by its sales history—call for the story. Sometimes great homes have bad luck, and this one has been the real estate version of a jaded ex. If you’ve been watching this listing, it’s time to take a closer look—you’ll be glad you did.
Welcome to 310 Autumn Lane – where privacy, nature, and convenience meet! Situated on 2 private acres with no HOA, this beautiful home offers the best of both worlds: peaceful, nature-filled living (with the occasional deer sighting) and the convenience of being just minutes from shopping, dining, and more. Located in the highly sought-after T.L. Hanna School District, this property is a rare find.
Set well back from the road, the home offers both privacy and curb appeal, featuring a welcoming, usable front porch perfect for relaxing. Inside, you'll find gorgeous hardwood flooring, a coffered ceiling in the formal dining room, and a coffered ceiling in the main-level primary bedroom. The semi-open floor plan flows beautifully through the spacious great room and into the well-appointed kitchen, which features stunning granite countertops, solid wood cabinetry, stainless steel appliances, and a sunny breakfast area.
Enjoy the outdoors year-round on the screened porch, a perfect spot for morning coffee or unwinding in the evenings. With plenty of usable yard space, this property is ready for your outdoor dreams—whether it’s a garden, fire pit, pool, or more.
Don’t miss your chance to own a slice of serenity just minutes from town.
Contact an agent
Home facts
- Year built:2019
- Listing Id #:20287632
- Added:91 day(s) ago
- Updated:August 13, 2025 at 07:50 PM
Rooms and interior
- Bedrooms:4
- Total bathrooms:2
- Full bathrooms:2
- Living area:2,200 sq. ft.
Heating and cooling
- Cooling:Central Air, Forced Air
- Heating:Heat Pump
Structure and exterior
- Year built:2019
- Building area:2,200 sq. ft.
- Lot area:2 Acres
Schools
- High school:Tl Hanna High
- Middle school:Glenview Middle
- Elementary school:Midway Elem
Utilities
- Sewer:Septic Tank
Finances and disclosures
- Price:$469,000
- Price per sq. ft.:$213.18
- Tax amount:$1,576 (2024)
New listings near 310 Autumn Lane
- New
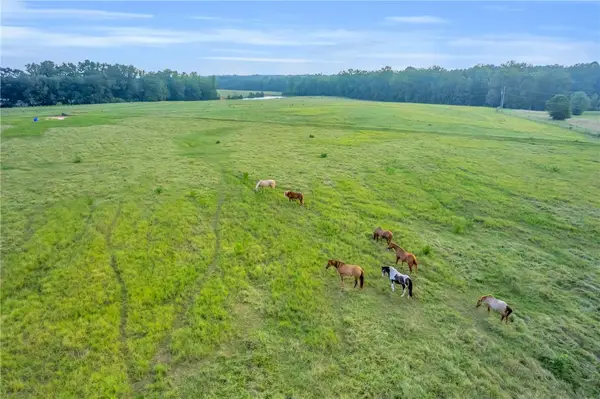 $600,000Active24 Acres
$600,000Active24 Acres00 Docheno Road, Belton, SC 29627
MLS# 20290945Listed by: BHHS C DAN JOYNER - ANDERSON - New
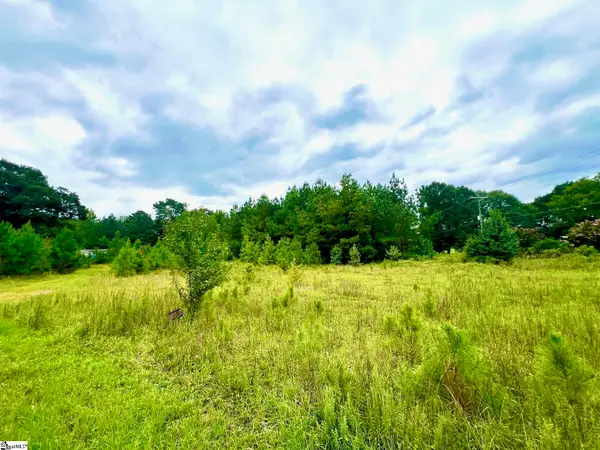 $130,000Active6.04 Acres
$130,000Active6.04 Acres1005 Lamar Mitchell Road, Belton, SC 29627
MLS# 1566191Listed by: NEW LEVEL REALTY - New
 $590,000Active28.1 Acres
$590,000Active28.1 Acres00 Murdock Road, Belton, SC 29627
MLS# 20291341Listed by: BRAND NAME REAL ESTATE UPSTATE - New
 $590,000Active28.1 Acres
$590,000Active28.1 Acres00 Murdock Road, Belton, SC 29627
MLS# 1566146Listed by: BRAND NAME REAL ESTATE UPSTATE - New
 $99,500Active1.4 Acres
$99,500Active1.4 Acres310 S Main Street, Belton, SC 29627
MLS# 20291082Listed by: CANN REALTY, LLC - New
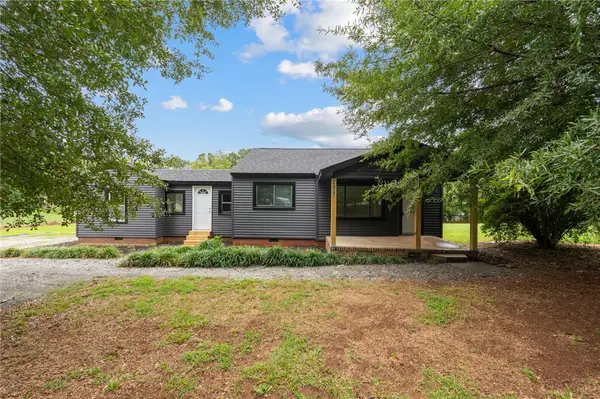 $248,000Active3 beds 2 baths1,279 sq. ft.
$248,000Active3 beds 2 baths1,279 sq. ft.209 Blue Ridge Circle, Belton, SC 29627
MLS# 20291293Listed by: DHP REAL ESTATE, LLC - New
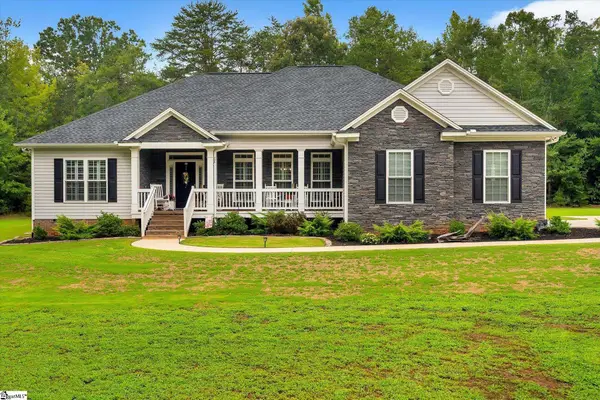 $879,900Active3 beds 2 baths
$879,900Active3 beds 2 baths265 Lickville Road, Belton, SC 29627-8700
MLS# 1566005Listed by: OPEN HOUSE REALTY, LLC 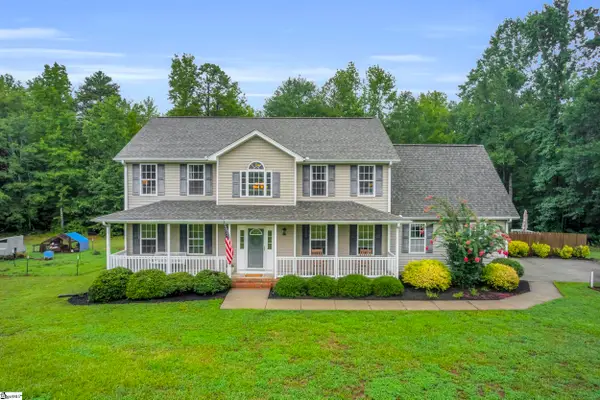 $500,000Pending4 beds 3 baths
$500,000Pending4 beds 3 baths181 Finley Road, Belton, SC 29627
MLS# 1565707Listed by: EXP REALTY LLC- New
 $540,000Active5 beds 3 baths
$540,000Active5 beds 3 baths772 Oak Hill Lane, Belton, SC 29627
MLS# 1565683Listed by: PRODUCER REALTY LLC - New
 $495,000Active17.67 Acres
$495,000Active17.67 Acres217 W Chapman Road #Lot 1, Belton, SC 29627
MLS# 1565607Listed by: REEDY PROPERTY GROUP
