10 Benton Circle, Bluffton, SC 29910
Local realty services provided by:ERA Southeast Coastal Real Estate
Upcoming open houses
- Thu, Oct 0905:00 pm - 07:00 pm
Listed by:lorie sauer
Office:the agency hilton head (960)
MLS#:452036
Source:SC_HHMLS
Price summary
- Price:$499,999
- Price per sq. ft.:$211.24
About this home
Motivated Sellers + New Price! This beautifully maintained Wateree model in Alston Park is move-in ready and perfectly blends comfort, style, and convenience. Built in 2021, this home features a sought-after first-floor primary suite and three spacious bedrooms upstairs for ideal privacy. Fresh paint and smooth ceilings brighten the open-concept living and kitchen area, complete with modern finishes, keyless entry, and energy-efficient upgrades. Enjoy the fully fenced backyardperfect for kids, pets, and cozy Lowcountry fire-pit nights. Park your golf cart in the 2-car garage and ride over to New Riverside Barn Park and Riverside Village, where youll find dining, shopping, spa services, and one of Blufftons best playgrounds. Just minutes from Hilton Head beaches, Old Town Bluffton, Savannah, and Beaufort, this home offers unbeatable value in a prime location. Priced to selldont miss your chance to call Alston Park home!
Contact an agent
Home facts
- Year built:2021
- Listing ID #:452036
- Added:192 day(s) ago
- Updated:October 09, 2025 at 11:26 PM
Rooms and interior
- Bedrooms:4
- Total bathrooms:3
- Full bathrooms:2
- Half bathrooms:1
- Living area:2,367 sq. ft.
Heating and cooling
- Cooling:Central Air, Electric
- Heating:Central, Gas
Structure and exterior
- Roof:Asphalt
- Year built:2021
- Building area:2,367 sq. ft.
- Lot area:0.16 Acres
Finances and disclosures
- Price:$499,999
- Price per sq. ft.:$211.24
New listings near 10 Benton Circle
- New
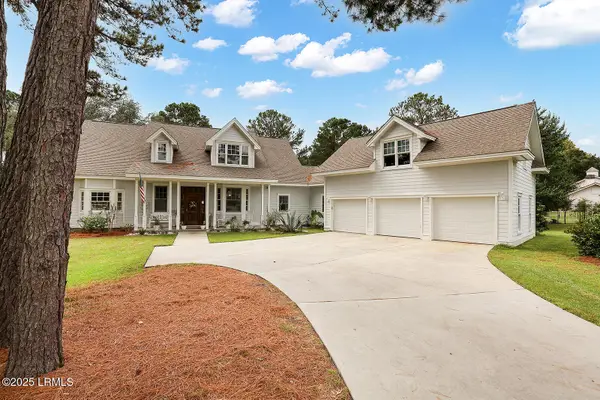 $1,599,000Active5 beds 6 baths4,858 sq. ft.
$1,599,000Active5 beds 6 baths4,858 sq. ft.4 Hidden Lake Court, Bluffton, SC 29910
MLS# 192903Listed by: SERHANT - New
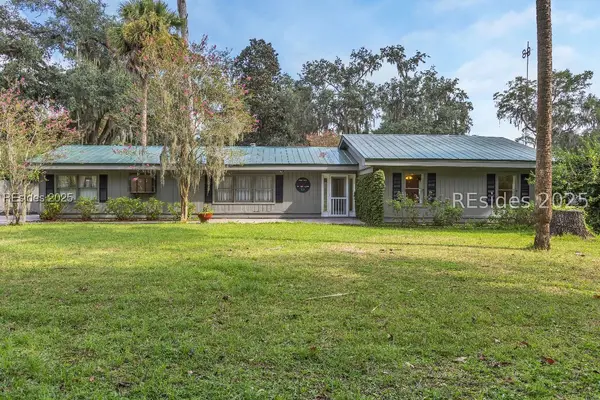 $775,000Active3 beds 3 baths1,510 sq. ft.
$775,000Active3 beds 3 baths1,510 sq. ft.9 Palmetto Beach Drive, Bluffton, SC 29910
MLS# 502009Listed by: HOWARD HANNA ALLEN TATE LOWCOUNTRY (222) - New
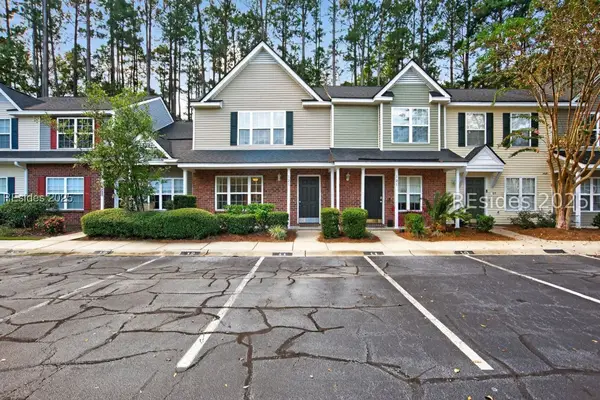 $275,000Active2 beds 3 baths1,280 sq. ft.
$275,000Active2 beds 3 baths1,280 sq. ft.123 South Street, Bluffton, SC 29910
MLS# 502010Listed by: CHARTER ONE REALTY (063I) - New
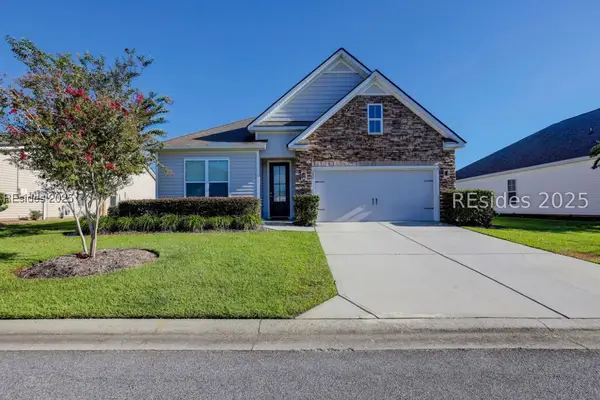 $459,900Active4 beds 2 baths2,200 sq. ft.
$459,900Active4 beds 2 baths2,200 sq. ft.207 Lombards Mill Lane, Okatie, SC 29909
MLS# 501924Listed by: VENTUREREI, LLC (865) - New
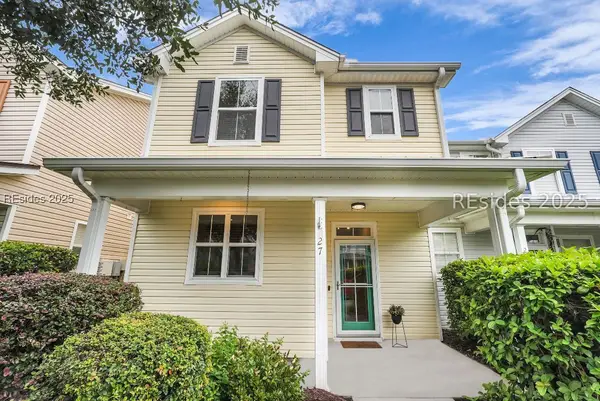 Listed by ERA$399,500Active3 beds 3 baths1,752 sq. ft.
Listed by ERA$399,500Active3 beds 3 baths1,752 sq. ft.27 Water Tupelo Lane, Bluffton, SC 29910
MLS# 501907Listed by: ERA EVERGREEN REAL ESTATE COMPANY (232) - New
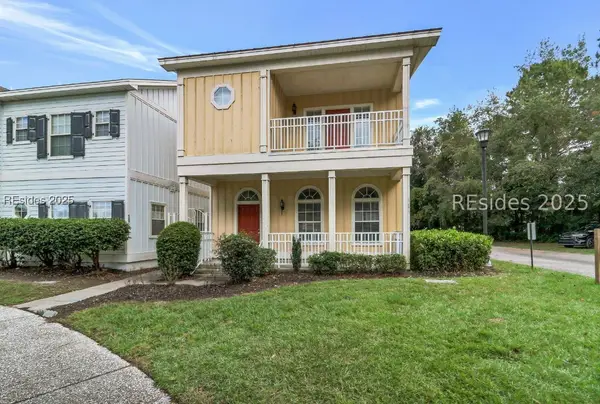 $525,000Active4 beds 4 baths2,420 sq. ft.
$525,000Active4 beds 4 baths2,420 sq. ft.52 Cassandra Lane, Bluffton, SC 29910
MLS# 502001Listed by: CHARTER ONE REALTY (063D) - New
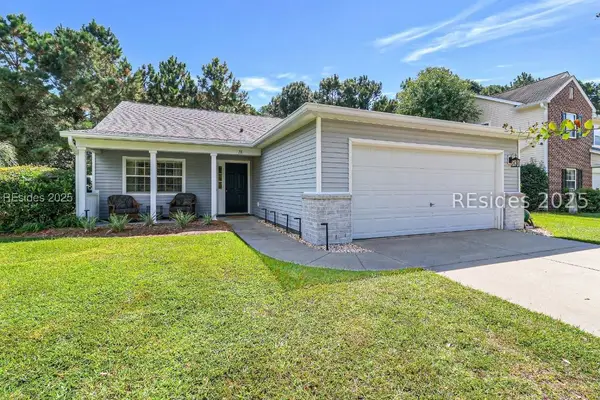 $425,000Active3 beds 2 baths1,406 sq. ft.
$425,000Active3 beds 2 baths1,406 sq. ft.28 Lakeside Drive, Bluffton, SC 29910
MLS# 502004Listed by: KELLER WILLIAMS REALTY (322) - New
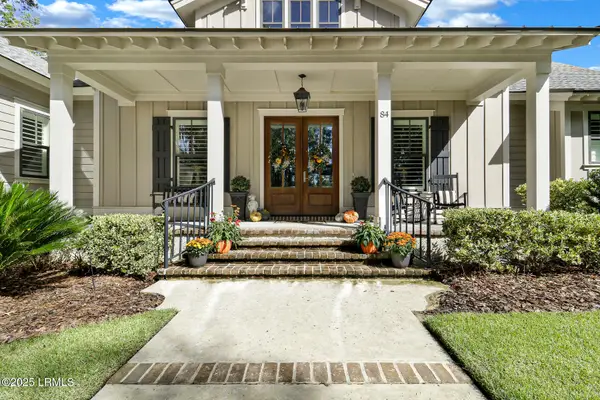 $1,495,000Active4 beds 4 baths3,134 sq. ft.
$1,495,000Active4 beds 4 baths3,134 sq. ft.84 Lancaster Boulevard, Bluffton, SC 29909
MLS# 192725Listed by: THE AGENCY HILTON HEAD - New
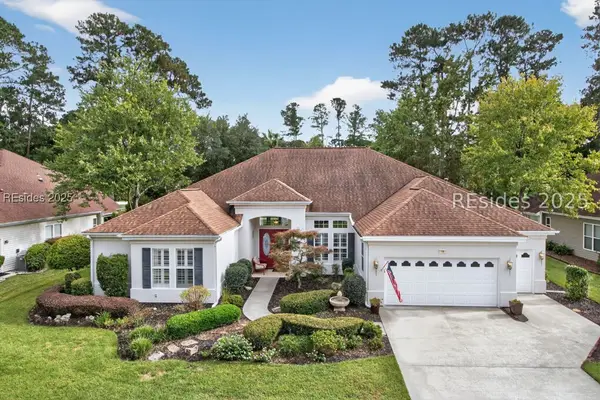 $689,900Active3 beds 3 baths3,113 sq. ft.
$689,900Active3 beds 3 baths3,113 sq. ft.19 Chiffelle Street, Bluffton, SC 29909
MLS# 501654Listed by: HOWARD HANNA ALLEN TATE LOWCOUNTRY (222A) - New
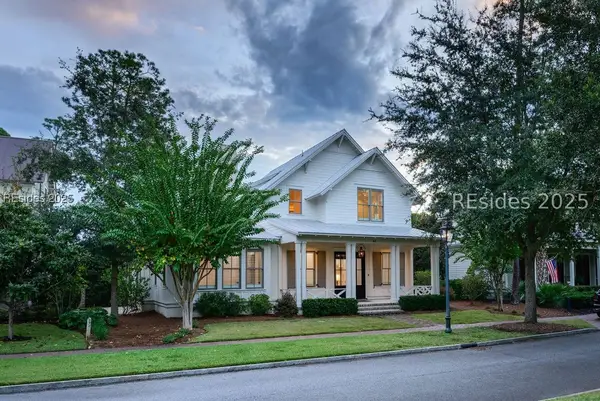 $2,295,000Active5 beds 6 baths3,534 sq. ft.
$2,295,000Active5 beds 6 baths3,534 sq. ft.45 Red Knot Road, Bluffton, SC 29910
MLS# 501996Listed by: PALMETTO BLUFF REAL ESTATE CO (709)
