12 Holly Grove Road, Bluffton, SC 29909
Local realty services provided by:ERA Southeast Coastal Real Estate
12 Holly Grove Road,Bluffton, SC 29909
$1,895,000
- 6 Beds
- 5 Baths
- 4,464 sq. ft.
- Single family
- Active
Listed by: the melton group
Office: the agency hilton head (960)
MLS#:500291
Source:SC_HHMLS
Price summary
- Price:$1,895,000
- Price per sq. ft.:$424.51
About this home
Experience the perfect blend of Hamptons-inspired architecture and Lowcountry charm at this timeless six-bedroom, five-bath estate in the prestigious gated golf community of Berkeley Hall. The home boasts graceful rooflines, classic dormers, and a wide front porch. Inside, light-filled living spaces showcase rich hardwood and slate floors, custom millwork, and a chef's kitchen flowing seamlessly to both formal and casual dining areas and a stunning great room. The first-floor primary suite offers serene lake and fairway views, a luxurious spa-like bath with a soaking tub and expansive walk-in shower, and dual walk-in closets. Two additional guest suites on the main level provide ultimate comfort, while a private office overlooks the golf course ideal for work-from-home living. Upstairs, there are 2 additional guest suites, each with a private bath, and a media room with dual Murphy beds for those holidays when the house is extra full. Step outside through the screened porch to your private saltwater pool and spa framed by sweeping lake and golf vistas of the 15th fairway of the Tom Fazio designed South Course, perfect for entertaining or relaxing year-round. Recent updates elevate peace of mind: new wood floors in the primary suite and office, a whole-home water filtration system, fresh interior paint, new washer/dryer, and a Sentricon termite protection system. The unfinished 600 SF bonus space over the garage is ready for customization- theater room, home gym, art studio or guest retreat- and the plans are already in hand to do so! Located just minutes to Hilton Head beaches, world-class golf, boating, and vibrant Old Town Bluffton, this move-in ready luxury estate delivers the ultimate Lowcountry lifestyle with the unmatched amenities of Berkeley Hall's Tom Fazio golf courses, spa & fitness, and River Park access. Furnishings negotiable!
Contact an agent
Home facts
- Year built:2016
- Listing ID #:500291
- Added:106 day(s) ago
- Updated:November 15, 2025 at 04:35 PM
Rooms and interior
- Bedrooms:6
- Total bathrooms:5
- Full bathrooms:5
- Living area:4,464 sq. ft.
Heating and cooling
- Cooling:Central Air, Electric, Heat Pump
- Heating:Electric, Zoned
Structure and exterior
- Roof:Asphalt, Metal
- Year built:2016
- Building area:4,464 sq. ft.
- Lot area:0.46 Acres
Finances and disclosures
- Price:$1,895,000
- Price per sq. ft.:$424.51
New listings near 12 Holly Grove Road
- New
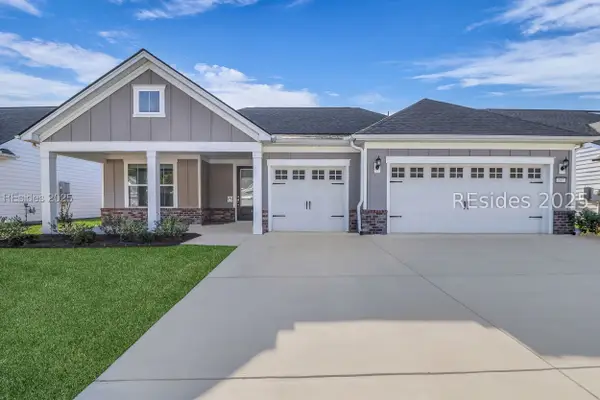 $850,000Active3 beds 3 baths2,179 sq. ft.
$850,000Active3 beds 3 baths2,179 sq. ft.597 Java Drive, Bluffton, SC 29909
MLS# 502768Listed by: HOWARD HANNA ALLEN TATE LOWCOUNTRY (222) - New
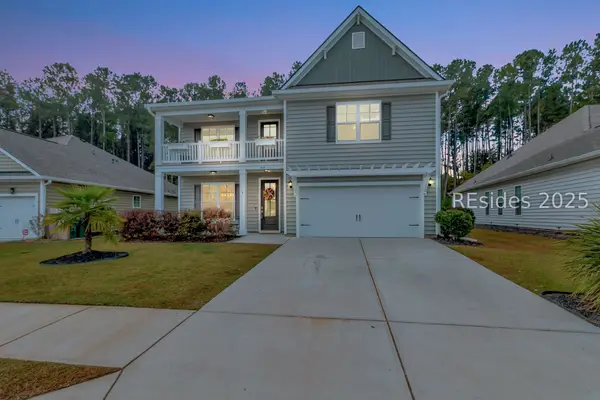 $629,000Active5 beds 4 baths3,337 sq. ft.
$629,000Active5 beds 4 baths3,337 sq. ft.445 Hulston Landing Road, Bluffton, SC 29909
MLS# 502170Listed by: WILLIAM RAVEIS - CAROLINA LLC (332) - New
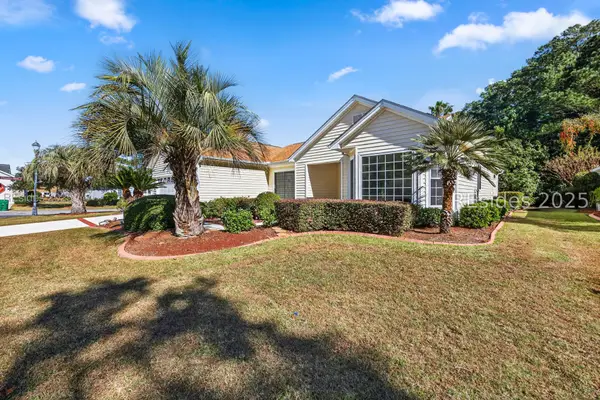 $465,000Active3 beds 3 baths1,821 sq. ft.
$465,000Active3 beds 3 baths1,821 sq. ft.1 Caleb Court, Bluffton, SC 29909
MLS# 502313Listed by: EXP REALTY LLC (938) - New
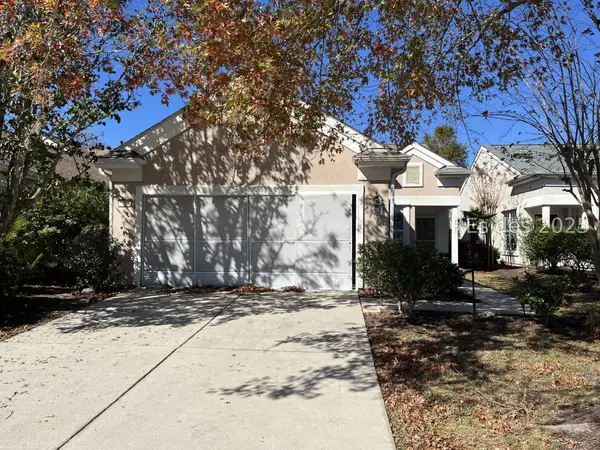 $380,000Active3 beds 2 baths1,470 sq. ft.
$380,000Active3 beds 2 baths1,470 sq. ft.8 Biltmore Drive, Bluffton, SC 29909
MLS# 502816Listed by: HOWARD HANNA ALLEN TATE LOWCOUNTRY (222) - New
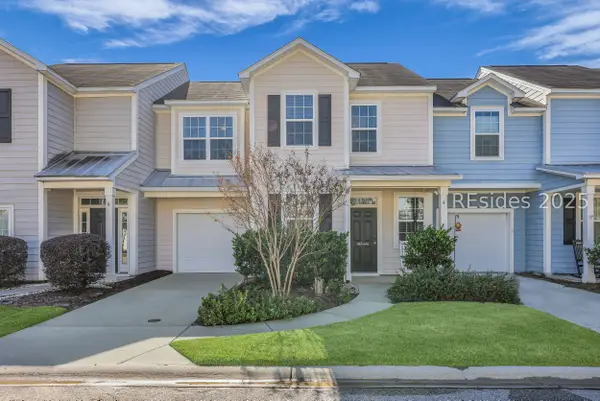 $343,765Active3 beds 3 baths1,446 sq. ft.
$343,765Active3 beds 3 baths1,446 sq. ft.4 Buckhorn Street, Bluffton, SC 29910
MLS# 502803Listed by: KELLER WILLIAMS REALTY (322) - New
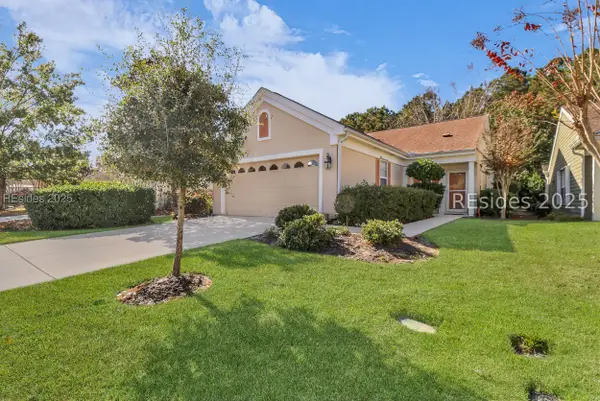 $375,000Active3 beds 2 baths1,440 sq. ft.
$375,000Active3 beds 2 baths1,440 sq. ft.24 Orion Place, Bluffton, SC 29909
MLS# 502652Listed by: KELLER WILLIAMS REALTY (322) - New
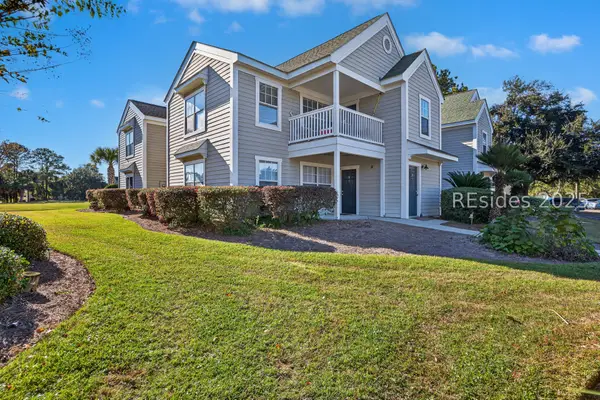 $189,900Active2 beds 2 baths1,000 sq. ft.
$189,900Active2 beds 2 baths1,000 sq. ft.8 Old South Court #8B, Bluffton, SC 29910
MLS# 502802Listed by: COAST PROFESSIONALS BROKERED BY EXP REALTY (901) - New
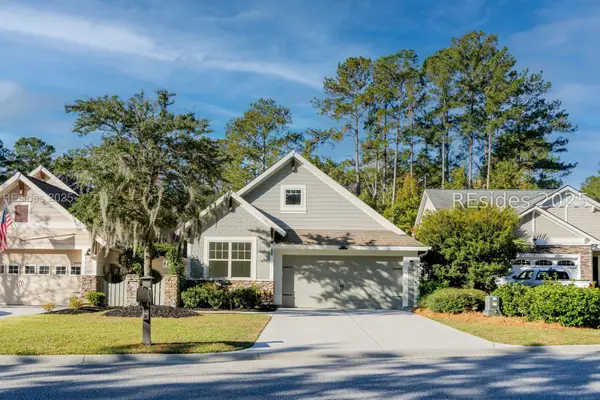 $599,000Active3 beds 2 baths1,800 sq. ft.
$599,000Active3 beds 2 baths1,800 sq. ft.50 Fording Court, Bluffton, SC 29910
MLS# 502528Listed by: KELLER WILLIAMS REALTY (322) - New
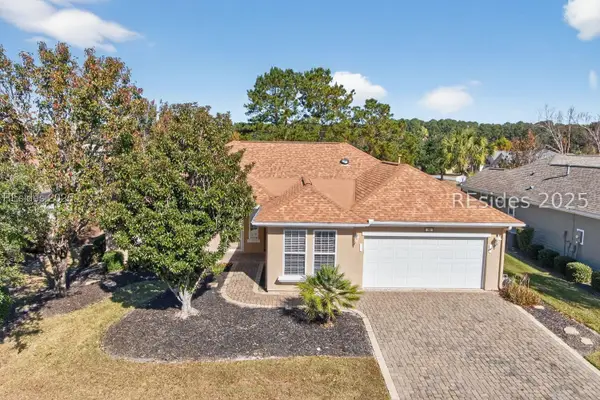 $629,000Active3 beds 2 baths2,951 sq. ft.
$629,000Active3 beds 2 baths2,951 sq. ft.30 Fenwick Drive, Bluffton, SC 29909
MLS# 502687Listed by: TOWN SQUARE REALTY LLC (502) - Open Sun, 1 to 4pmNew
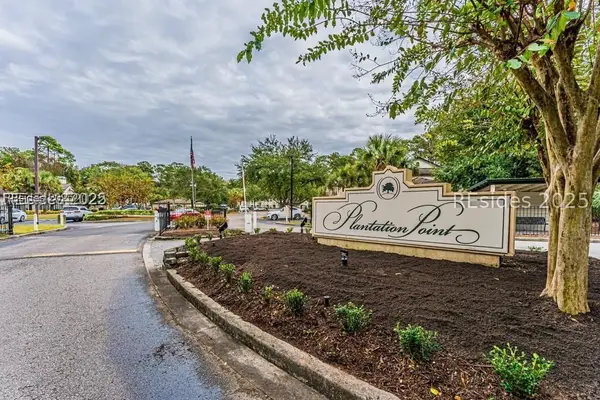 $265,000Active2 beds 2 baths1,076 sq. ft.
$265,000Active2 beds 2 baths1,076 sq. ft.897 Fording Island Road #2605, Bluffton, SC 29910
MLS# 502793Listed by: HOWARD HANNA ALLEN TATE LOWCOUNTRY (222)
