15 Hunting Lodge Road, Bluffton, SC 29910
Local realty services provided by:ERA Southeast Coastal Real Estate
15 Hunting Lodge Road,Bluffton, SC 29910
$3,275,000
- 5 Beds
- 5 Baths
- 4,088 sq. ft.
- Single family
- Active
Listed by:bryan byrne
Office:palmetto bluff real estate co (709)
MLS#:500831
Source:SC_HHMLS
Price summary
- Price:$3,275,000
- Price per sq. ft.:$801.13
About this home
15 Hunting Lodge Road is a five-bedroom, four-and-two-half-bath Lowcountry style home with a carriage house over the two-car garage with golf port and a Tier 1 Golf Membership available. Enjoying a breathtaking lake view from its vast outdoor living spaces, this property is the picture of modern coastal charm, with elegant appointments and exquisite scenery. The homes unique footprint stems from its pedigree from two celebrated architectural firms. Crafted by Shoreline Construction, its design includes a Wayne Windham main structure with additions on the garage by Court Atkins Group and built by Element Construction. The result is a 4,088-square-foot home that flows seamlessly from indoors to outdoors, from entertaining to comfort. Set in reclaimed wood floors, the open great room and kitchen at the heart of the home bridge quiet evenings with family and grand celebrations with friends. Either gathering can enjoy the fruits of the expansive wine vault. A wide brick hearth flanked by built-ins at one end of the great room and the kitchens grand stone island at the other set a tone of hospitality, bathed in natural light from wide sliding windows. These sliders open wide for year-round enjoyment of the expansive rear patio, offering screened comfort amid a panoramic view of the water. Enjoying the privacy of its own wing, the sprawling primary suite is a study in sophisticated comfort. Along one wall of the bedroom, wide windows capture lake views, stretching toward the massive walk-in closet on the far end. The tranquil ensuite bath boasts a dual-basin vanity, cavernous walk-in shower and garden tub gazing out toward the water. Through an enclosed breezeway, stairs up from the garage lead to the wonderfully private carriage house, with a private kitchenette, sitting room and expansive suite with large closets and walk-in shower. In the main house, three more bedrooms can be found sharing the landing on the second story. Two of these generously sized bedrooms share access to a full bath with walk-in shower, while the third offers its own private suite with elegantly crafted built-ins and ensuite bath.
Contact an agent
Home facts
- Year built:2013
- Listing ID #:500831
- Added:2 day(s) ago
- Updated:August 29, 2025 at 02:12 PM
Rooms and interior
- Bedrooms:5
- Total bathrooms:5
- Full bathrooms:4
- Half bathrooms:1
- Living area:4,088 sq. ft.
Heating and cooling
- Cooling:Central Air
- Heating:Central
Structure and exterior
- Roof:Metal
- Year built:2013
- Building area:4,088 sq. ft.
- Lot area:0.45 Acres
Finances and disclosures
- Price:$3,275,000
- Price per sq. ft.:$801.13
New listings near 15 Hunting Lodge Road
- New
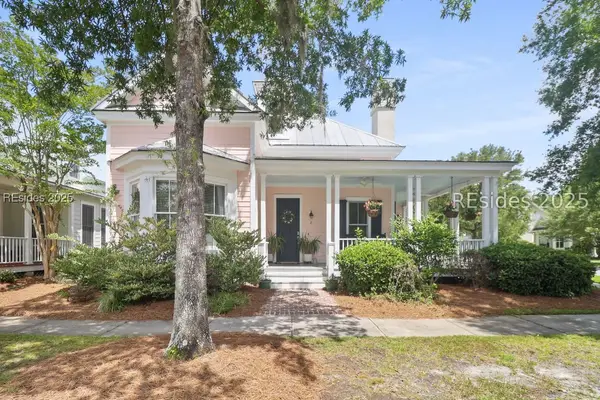 $669,000Active4 beds 3 baths2,207 sq. ft.
$669,000Active4 beds 3 baths2,207 sq. ft.2 Cordray Street, Bluffton, SC 29910
MLS# 500914Listed by: PEIRCE GROUP BROKERED BY EXP REALTY LLC (945) - New
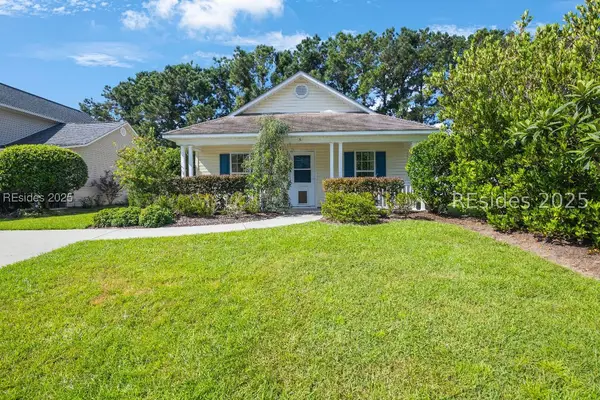 $285,000Active3 beds 2 baths1,196 sq. ft.
$285,000Active3 beds 2 baths1,196 sq. ft.6 E Morningside Drive, Bluffton, SC 29910
MLS# 500679Listed by: ENGEL & VOLKERS (625) - New
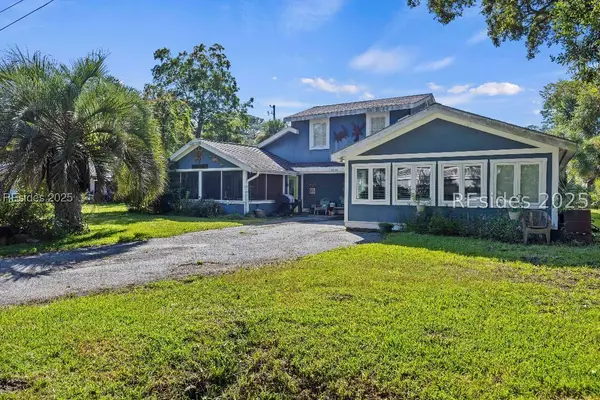 $750,000Active5 beds 4 baths3,340 sq. ft.
$750,000Active5 beds 4 baths3,340 sq. ft.6634 Thomas Lawton Drive, Bluffton, SC 29910
MLS# 500719Listed by: COAST PROFESSIONALS BROKERED BY EXP REALTY (901) - New
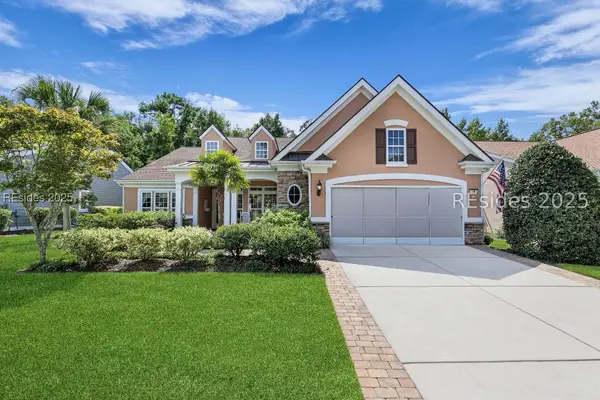 $664,900Active3 beds 3 baths2,752 sq. ft.
$664,900Active3 beds 3 baths2,752 sq. ft.19 Herons Bill Drive, Bluffton, SC 29909
MLS# 500821Listed by: CHARTER ONE REALTY (063I) - New
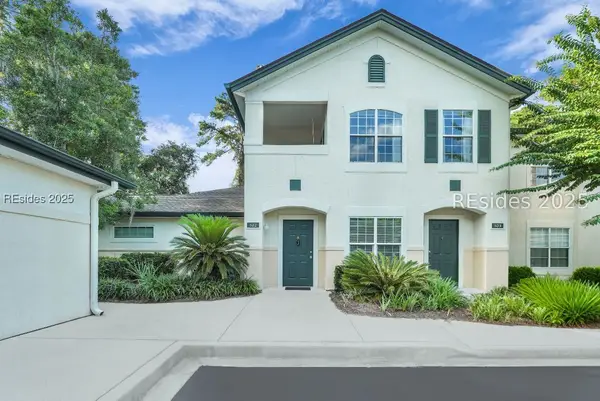 $223,322Active1 beds 1 baths738 sq. ft.
$223,322Active1 beds 1 baths738 sq. ft.897 Fording Island Road #102, Bluffton, SC 29910
MLS# 500907Listed by: AIM REAL ESTATE SALES (756) - New
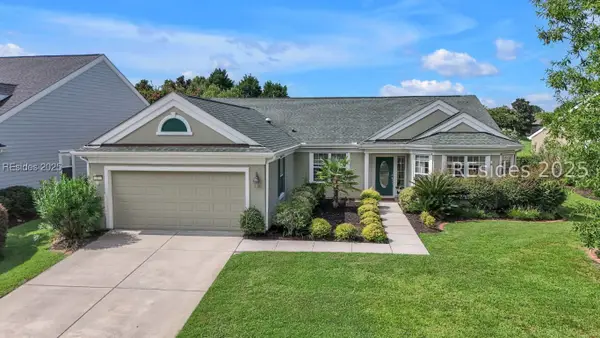 $625,000Active3 beds 2 baths2,271 sq. ft.
$625,000Active3 beds 2 baths2,271 sq. ft.78 Concession Oak Drive, Bluffton, SC 29909
MLS# 453068Listed by: REAL ESTATE FIVE OF THE LOWCOUNTRY (642) - New
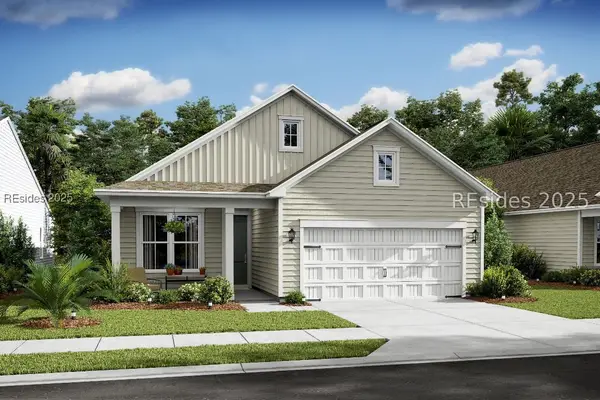 $579,900Active-- beds -- baths
$579,900Active-- beds -- baths87 Estuary Drive, Bluffton, SC 29909
MLS# 500900Listed by: K. HOVNANIAN HOMES (580) - New
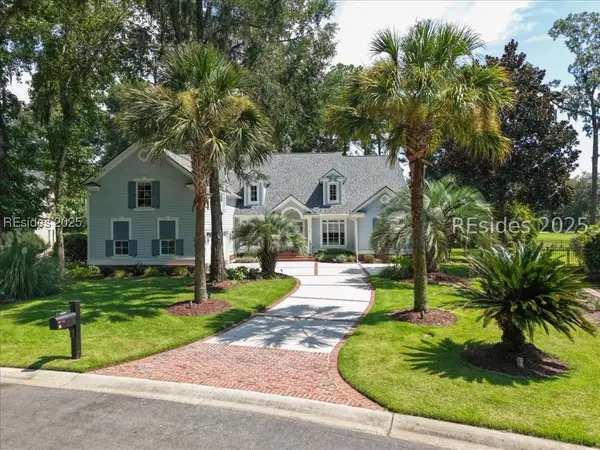 $1,145,000Active4 beds 4 baths5,346 sq. ft.
$1,145,000Active4 beds 4 baths5,346 sq. ft.6 Victory Point Circle, Bluffton, SC 29910
MLS# 500204Listed by: RE/MAX ISLAND REALTY (521) - New
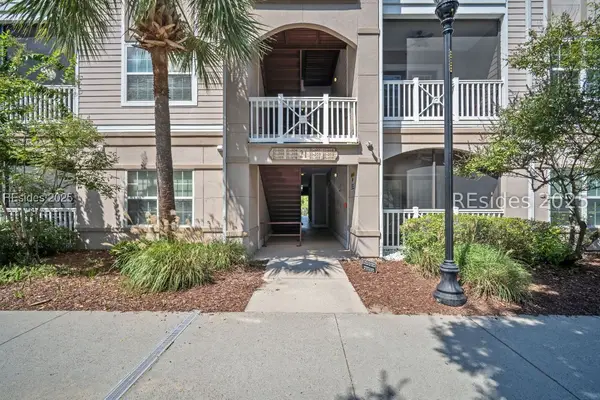 $299,900Active2 beds 2 baths1,111 sq. ft.
$299,900Active2 beds 2 baths1,111 sq. ft.4924 Bluffton Parkway #21-105, Bluffton, SC 29910
MLS# 500727Listed by: RE/MAX ISLAND REALTY (521) - New
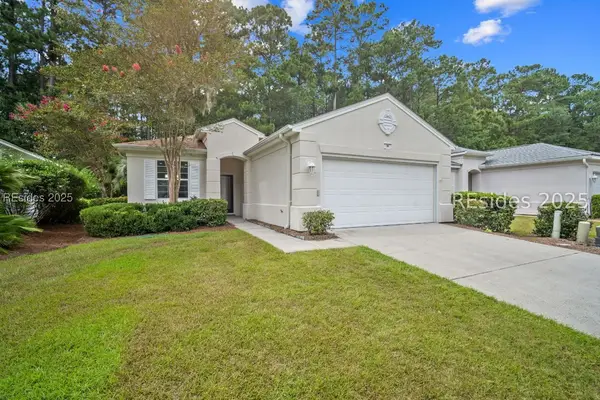 $369,000Active2 beds 2 baths1,310 sq. ft.
$369,000Active2 beds 2 baths1,310 sq. ft.38 Andover Place, Bluffton, SC 29909
MLS# 500899Listed by: RE/MAX ISLAND REALTY (521)
