19 Fenwick Drive, Bluffton, SC 29909
Local realty services provided by:ERA Evergreen Real Estate Company
Listed by:barbara o'connor
Office:howard hanna allen tate lowcountry (222a)
MLS#:502110
Source:SC_HHMLS
Price summary
- Price:$389,900
- Price per sq. ft.:$241.57
About this home
Don't miss this lovely Cumberland model, designed for comfort and active adult living in Sun City Hilton Head. This 2-bedroom, 2-bathroom home features a thoughtfully designed floor plan with a large eat-in kitchen, a spacious living area, and a separate dining area. You'll appreciate the flexibility of the office/den with bookshelves, which can serve as a study, hobby room, or library. Enjoy peace of mind with recent, valuable updates including a new roof (2020), HVAC (2021), and carpet (2022), along with a newer stove, washer, and dryer (2021). The primary suite boasts a bay window for extra light and a generous walk-in closet. The enclosed, screened porch extends your living space, perfect for enjoying the outdoors in comfort. A two-car garage with a 4-foot extension provides additional space for storing bikes, tools, etc and has an attic pull-down ladder. Smooth ceilings. Clean stucco report.
Contact an agent
Home facts
- Year built:2000
- Listing ID #:502110
- Added:1 day(s) ago
- Updated:October 17, 2025 at 07:28 PM
Rooms and interior
- Bedrooms:2
- Total bathrooms:2
- Full bathrooms:2
- Living area:1,614 sq. ft.
Heating and cooling
- Cooling:Central Air, Electric
- Heating:Gas
Structure and exterior
- Roof:Asphalt
- Year built:2000
- Building area:1,614 sq. ft.
- Lot area:0.2 Acres
Finances and disclosures
- Price:$389,900
- Price per sq. ft.:$241.57
New listings near 19 Fenwick Drive
- New
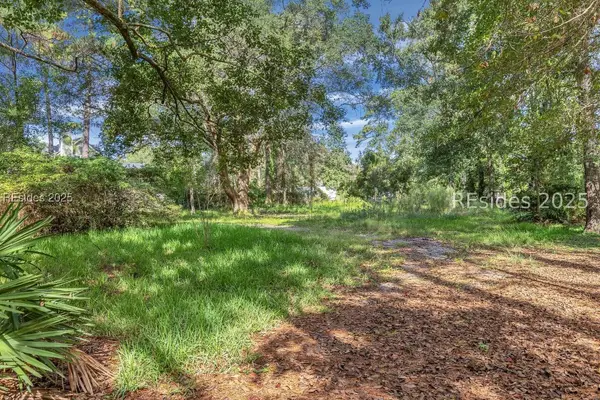 $280,000Active0.25 Acres
$280,000Active0.25 Acres24 Hildebrand Drive, Bluffton, SC 29910
MLS# 502187Listed by: REALTY ONE GROUP - LOWCOUNTRY (597) - New
 $500,000Active3 beds 2 baths1,748 sq. ft.
$500,000Active3 beds 2 baths1,748 sq. ft.42 Baywood Drive, Bluffton, SC 29910
MLS# 502174Listed by: FLYNN REALTY (983) - New
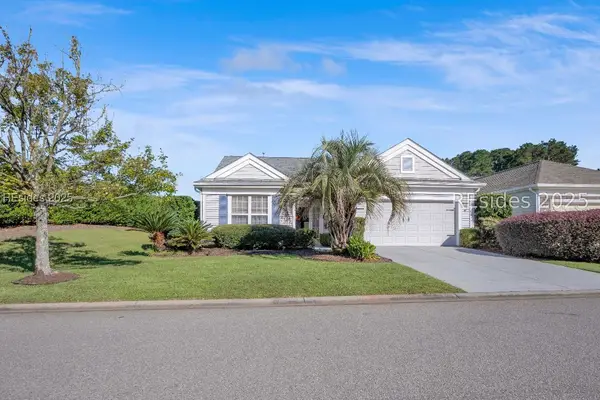 $445,000Active3 beds 2 baths1,846 sq. ft.
$445,000Active3 beds 2 baths1,846 sq. ft.3 Holly Ribbons Circle, Bluffton, SC 29909
MLS# 501891Listed by: KELLER WILLIAMS REALTY (322) - Open Sun, 1 to 4pmNew
 $600,000Active4 beds 3 baths2,186 sq. ft.
$600,000Active4 beds 3 baths2,186 sq. ft.284 Club Gate, Bluffton, SC 29910
MLS# 502161Listed by: HOWARD HANNA ALLEN TATE LOWCOUNTRY (222) - New
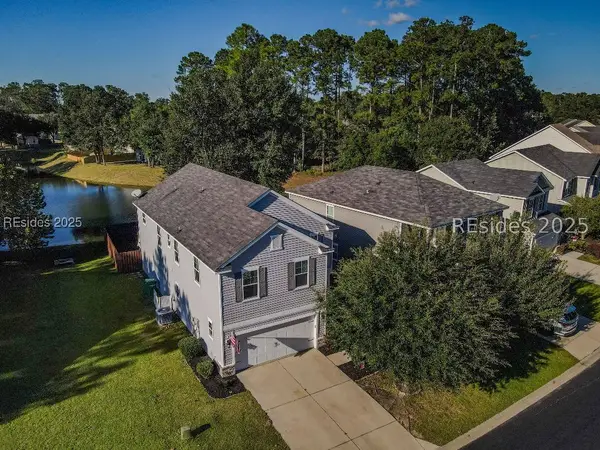 $499,000Active4 beds 4 baths2,680 sq. ft.
$499,000Active4 beds 4 baths2,680 sq. ft.88 Isle Of Palms E, Bluffton, SC 29910
MLS# 502123Listed by: ENGEL & VOLKERS (625) - New
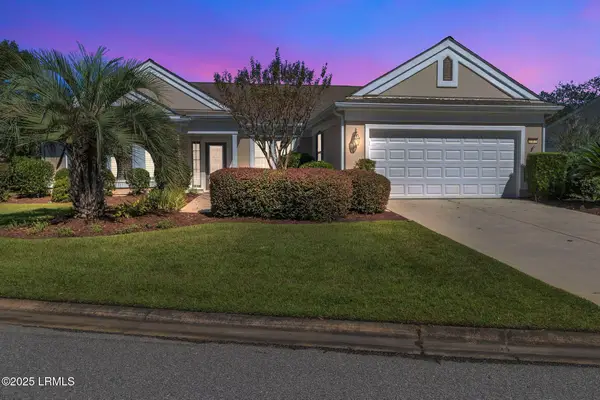 $600,000Active3 beds 2 baths2,331 sq. ft.
$600,000Active3 beds 2 baths2,331 sq. ft.9 Columbus Circle, Bluffton, SC 29909
MLS# 193002Listed by: THE HOMESFINDER REALTY GROUP - New
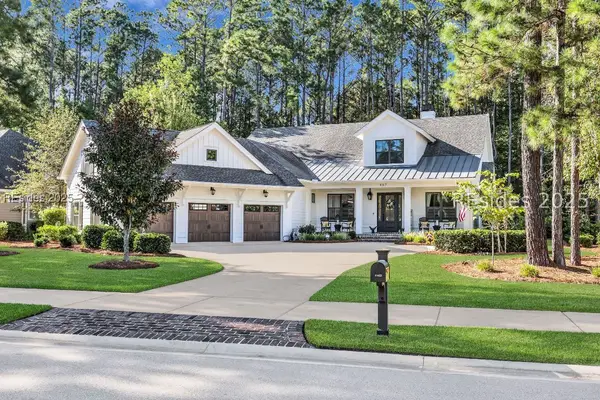 $1,250,000Active4 beds 5 baths3,773 sq. ft.
$1,250,000Active4 beds 5 baths3,773 sq. ft.467 Hampton Lake Drive, Bluffton, SC 29910
MLS# 501984Listed by: KELLER WILLIAMS REALTY (322) - New
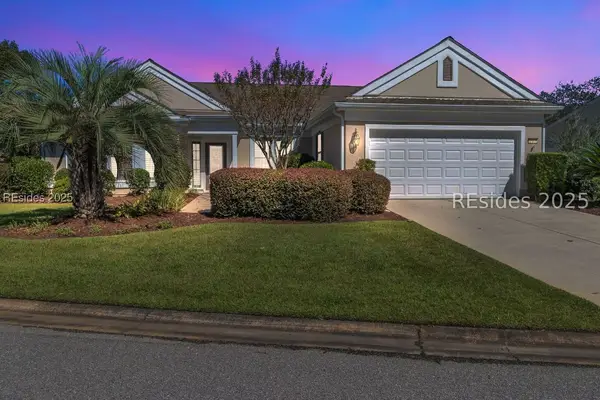 $610,000Active3 beds 2 baths2,331 sq. ft.
$610,000Active3 beds 2 baths2,331 sq. ft.9 Columbus Circle, Bluffton, SC 29909
MLS# 502166Listed by: THE HOMESFINDER REALTY GROUP (662) - New
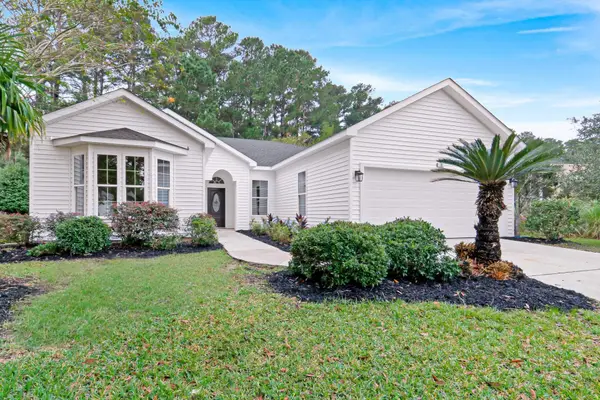 $619,000Active2 beds 2 baths1,900 sq. ft.
$619,000Active2 beds 2 baths1,900 sq. ft.29 Hamilton Drive, Bluffton, SC 29909
MLS# 25028112Listed by: THE HOMESFINDER REALTY GROUP
