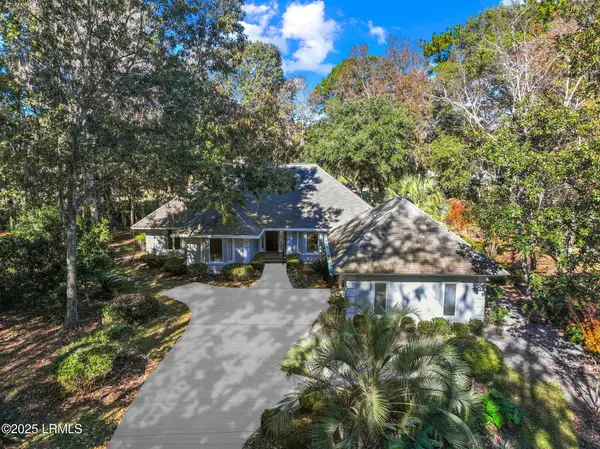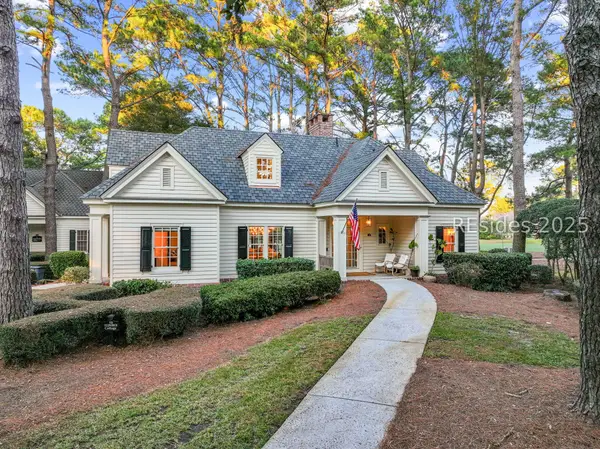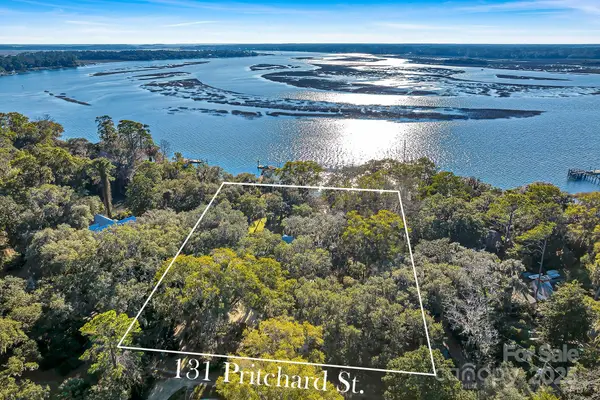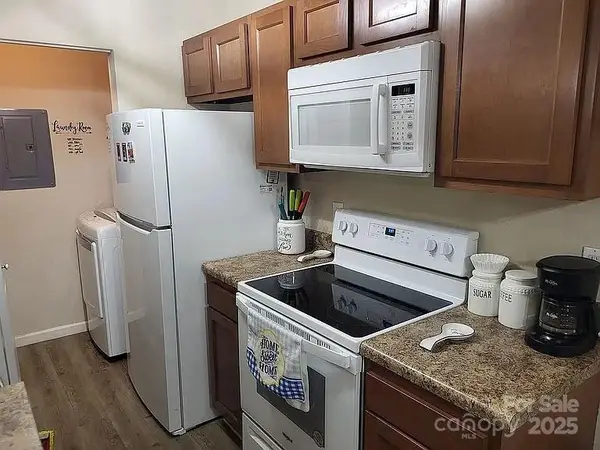20 Parader Circle, Bluffton, SC 29910
Local realty services provided by:ERA Evergreen Real Estate Company
Listed by: thomas maybank
Office: exp realty llc. (938)
MLS#:501289
Source:SC_HHMLS
Price summary
- Price:$3,595,000
- Price per sq. ft.:$891.4
About this home
Located in the sought-after Wilson Hayfields neighborhood of Palmetto Bluff, 20 Parader Circle offers the perfect balance of Lowcountry charm, privacy, and convenience. Set on nearly an acre with sweeping views of the Longfield Stables pastures, the residence blends timeless design with modern comforts--all within minutes of Wilson Village. Designed by Pearce Scott Architects, the home welcomes you with an open-concept great room and a gracious first-floor primary suite. Upstairs, three spacious bedrooms -- each with its own bath -- open onto a shared balcony overlooking the pastures, while a private fifth bedroom suite is located above the detached three-car garageideal for guests or extended family. Interior details include 120-year-old reclaimed wood flooring, custom built-ins, and a gourmet kitchen outfitted with Wolf and Sub-Zero appliances, a wine cooler, and thoughtful storage throughout. Outdoor living is equally inviting with wide porches, a screened porch with fireplace and multiple seating areas, and views that showcase the property's unique setting. Beyond the property, Palmetto Bluffs' unmatched amenities await: pools, fitness, golf, tennis, stables, a marina, and miles of trails that wind through one of the Lowcountry's most enchanting communities. 20 Parader Circle is more than a home--it's a place where rustic beauty meets refined living, and where every day feels like a getaway.
Contact an agent
Home facts
- Year built:2016
- Listing ID #:501289
- Added:50 day(s) ago
- Updated:November 19, 2025 at 07:26 PM
Rooms and interior
- Bedrooms:5
- Total bathrooms:6
- Full bathrooms:5
- Half bathrooms:1
- Living area:4,033 sq. ft.
Heating and cooling
- Cooling:Central Air
- Heating:Central, Electric
Structure and exterior
- Roof:Metal
- Year built:2016
- Building area:4,033 sq. ft.
- Lot area:0.96 Acres
Finances and disclosures
- Price:$3,595,000
- Price per sq. ft.:$891.4
New listings near 20 Parader Circle
- New
 $675,000Active3 beds 3 baths2,892 sq. ft.
$675,000Active3 beds 3 baths2,892 sq. ft.19 Greenwood Court, Bluffton, SC 29910
MLS# 193470Listed by: CHARTER ONE REALTY - New
 $425,000Active2 beds 2 baths1,712 sq. ft.
$425,000Active2 beds 2 baths1,712 sq. ft.10 Thomas Bee Drive, Bluffton, SC 29909
MLS# 502837Listed by: HOWARD HANNA ALLEN TATE LOWCOUNTRY (222) - New
 $659,900Active3 beds 2 baths2,252 sq. ft.
$659,900Active3 beds 2 baths2,252 sq. ft.1 Crescent Circle, Bluffton, SC 29910
MLS# 502902Listed by: CHARTER ONE REALTY (063I) - New
 $5,195,000Active4 beds 7 baths5,015 sq. ft.
$5,195,000Active4 beds 7 baths5,015 sq. ft.11 Lyonia Street, Bluffton, SC 29910
MLS# 502903Listed by: PALMETTO BLUFF REAL ESTATE CO (709) - New
 $1,150,000Active4 beds 4 baths2,341 sq. ft.
$1,150,000Active4 beds 4 baths2,341 sq. ft.10 E Cottage Circle, Bluffton, SC 29910
MLS# 502904Listed by: DANIEL RAVENEL SOTHEBY'S INTERNATIONAL REALTY - New
 $219,000Active2 beds 2 baths968 sq. ft.
$219,000Active2 beds 2 baths968 sq. ft.100 Kensington Boulevard #318, Bluffton, SC 29910
MLS# 502732Listed by: BROKERS REAL ESTATE (170) - New
 $435,000Active2 beds 2 baths1,957 sq. ft.
$435,000Active2 beds 2 baths1,957 sq. ft.18 Sundome Court, Bluffton, SC 29909
MLS# 502899Listed by: CHARTER ONE REALTY (063I)  $4,900,000Active5 beds 3 baths2,523 sq. ft.
$4,900,000Active5 beds 3 baths2,523 sq. ft.131 Pritchard Street, Bluffton, SC 29910
MLS# 4214365Listed by: PREMIER SOTHEBY'S INTERNATIONAL REALTY- New
 $19,500,000Active9 beds 11 baths15,826 sq. ft.
$19,500,000Active9 beds 11 baths15,826 sq. ft.393 Old Palmetto Bluff Road, Bluffton, SC 29910
MLS# 4316161Listed by: DICKENS MITCHENER & ASSOCIATES INC - New
 $279,000Active2 beds 2 baths1,076 sq. ft.
$279,000Active2 beds 2 baths1,076 sq. ft.897 Fording Island Road #2208, Bluffton, SC 29910
MLS# 4322088Listed by: EXP REALTY LLC BALLANTYNE
