334 Good Hope Road, Bluffton, SC 29909
Local realty services provided by:ERA Wilder Realty
Listed by: alison melton
Office: the agency hilton head
MLS#:25020799
Source:SC_CTAR
334 Good Hope Road,Bluffton, SC 29909
$2,295,000
- 3 Beds
- 4 Baths
- 3,090 sq. ft.
- Single family
- Pending
Price summary
- Price:$2,295,000
- Price per sq. ft.:$742.72
About this home
Introducing a stunning 3-bedroom, 3.5-bath estate that captures the essence of Lowcountry living with panoramic golf views and a design pedigree that turned heads on the national stage. Originally crafted for a widely celebrated televised design showcase, this home is the result of an elite collaboration between Court Atkins Group, Shoreline Construction, and acclaimed designer Brian Patrick Flynn. The result is a turn-key furnished home that feels inviting, luxurious, and utterly move-in ready, with professional interior decor and high-end finishes throughout. Overlooking Berkeley Hall's North Course, the most remarkable outdoor oasis awaits- w/covered porches, an open saltwater pool with an automatic cover, wood burning fireplace, an outdoor kitchen & dining area. Sold fully furnished!The kitchen boasts a large center island, full walk in pantry, prep area and scullery. Your pets will love the laundry room, complete with a pet spa and feeding station. Main level media room with pocket doors can double as a home office. The Primary Suite is on point with double walk-in closets, free standing tub and a gorgeous walk-in shower. Upstairs you'll find 2 guest suites and the Loft Lounge area, fully equipped with games to entertain all ages. Overlooking the 10th fairway of Berkeley Halls North Course, the most remarkable outdoor oasis awaits- with covered porches, an open saltwater pool with an automatic cover, wood burning fireplace, an outdoor kitchen with grill, cooktop, smoker & pizza oven and outdoor dining pergola- an entertainer's delight. A 2.5 car garage with epoxy floors and fully decorated comes with a Murphy golf simulator and 4 seat ICON golf cart! Sold fully furnished- you don't even need to bring the toothbrush- it's already there!
Contact an agent
Home facts
- Year built:2024
- Listing ID #:25020799
- Added:108 day(s) ago
- Updated:November 15, 2025 at 09:06 AM
Rooms and interior
- Bedrooms:3
- Total bathrooms:4
- Full bathrooms:3
- Half bathrooms:1
- Living area:3,090 sq. ft.
Heating and cooling
- Cooling:Central Air
- Heating:Electric, Heat Pump
Structure and exterior
- Year built:2024
- Building area:3,090 sq. ft.
- Lot area:0.52 Acres
Schools
- High school:Out of Area
- Middle school:Out of Area
- Elementary school:Out of Area
Utilities
- Water:Public
- Sewer:Public Sewer
Finances and disclosures
- Price:$2,295,000
- Price per sq. ft.:$742.72
New listings near 334 Good Hope Road
- New
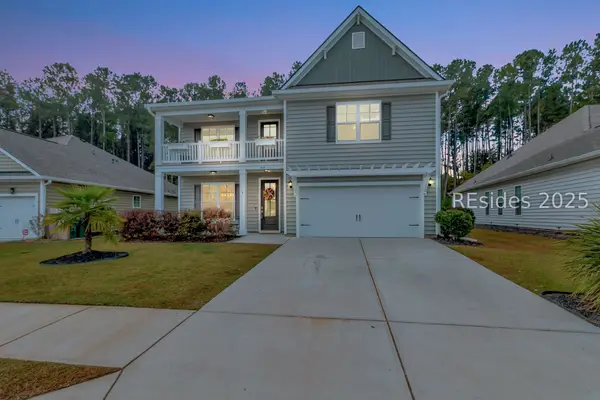 $629,000Active5 beds 4 baths3,337 sq. ft.
$629,000Active5 beds 4 baths3,337 sq. ft.445 Hulston Landing Road, Bluffton, SC 29909
MLS# 502170Listed by: WILLIAM RAVEIS - CAROLINA LLC (332) - New
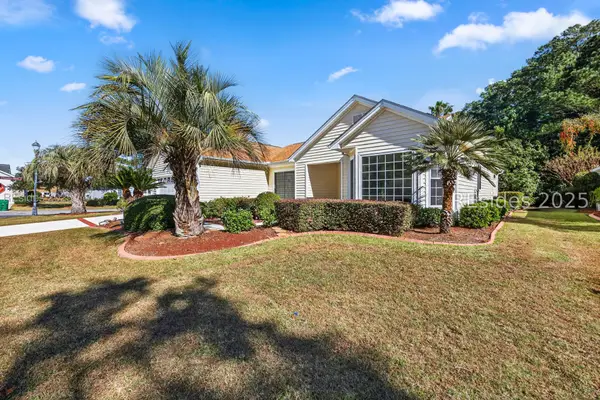 $465,000Active3 beds 3 baths1,821 sq. ft.
$465,000Active3 beds 3 baths1,821 sq. ft.1 Caleb Court, Bluffton, SC 29909
MLS# 502313Listed by: EXP REALTY LLC (938) - New
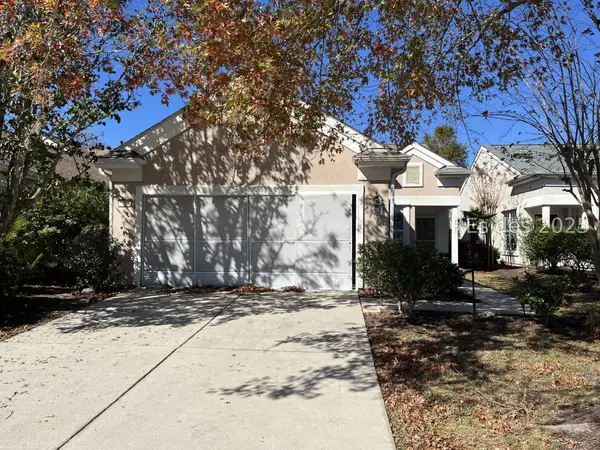 $380,000Active3 beds 2 baths1,470 sq. ft.
$380,000Active3 beds 2 baths1,470 sq. ft.8 Biltmore Drive, Bluffton, SC 29909
MLS# 502816Listed by: HOWARD HANNA ALLEN TATE LOWCOUNTRY (222) - New
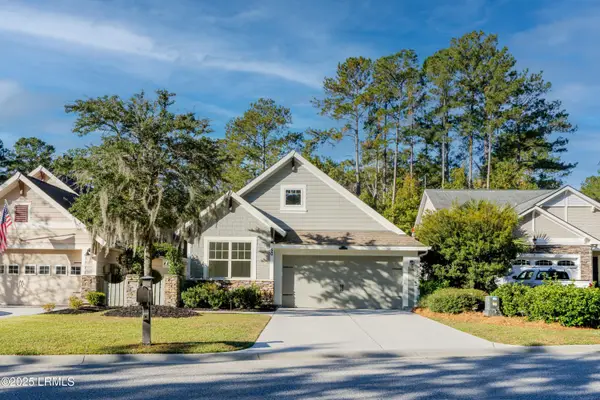 $599,000Active3 beds 2 baths1,800 sq. ft.
$599,000Active3 beds 2 baths1,800 sq. ft.50 Fording Court, Bluffton, SC 29910
MLS# 193246Listed by: KELLER WILLIAMS REALTY - New
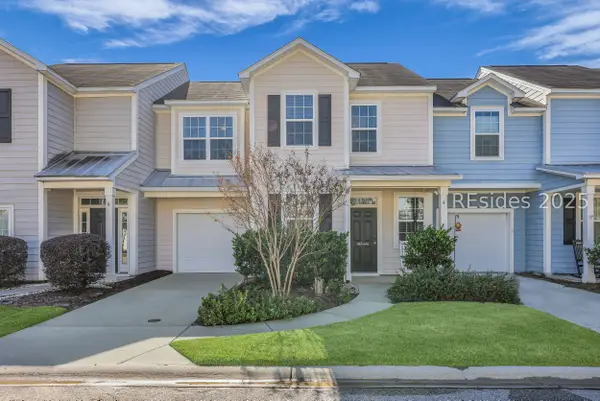 $343,765Active3 beds 3 baths1,446 sq. ft.
$343,765Active3 beds 3 baths1,446 sq. ft.4 Buckhorn Street, Bluffton, SC 29910
MLS# 502803Listed by: KELLER WILLIAMS REALTY (322) - New
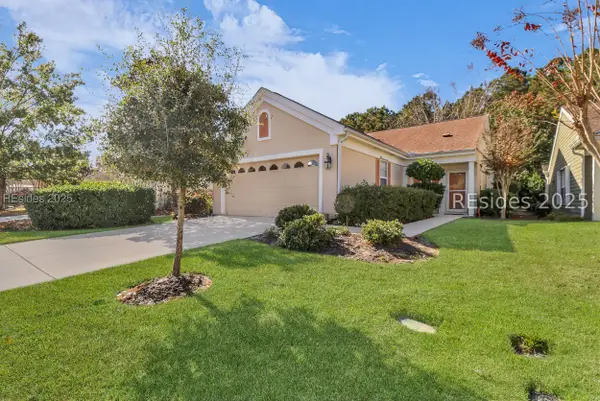 $375,000Active3 beds 2 baths1,440 sq. ft.
$375,000Active3 beds 2 baths1,440 sq. ft.24 Orion Place, Bluffton, SC 29909
MLS# 502652Listed by: KELLER WILLIAMS REALTY (322) - New
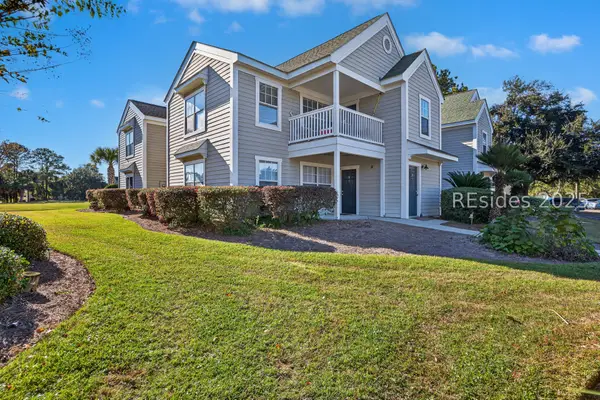 $189,900Active2 beds 2 baths1,000 sq. ft.
$189,900Active2 beds 2 baths1,000 sq. ft.8 Old South Court #8B, Bluffton, SC 29910
MLS# 502802Listed by: COAST PROFESSIONALS BROKERED BY EXP REALTY (901) - New
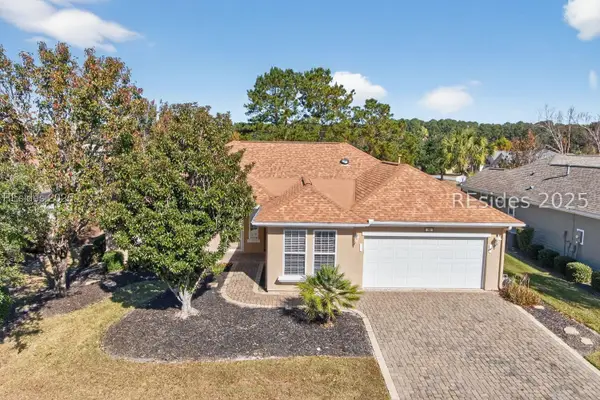 $629,000Active3 beds 2 baths2,951 sq. ft.
$629,000Active3 beds 2 baths2,951 sq. ft.30 Fenwick Drive, Bluffton, SC 29909
MLS# 502687Listed by: TOWN SQUARE REALTY LLC (502) - Open Sun, 1 to 4pmNew
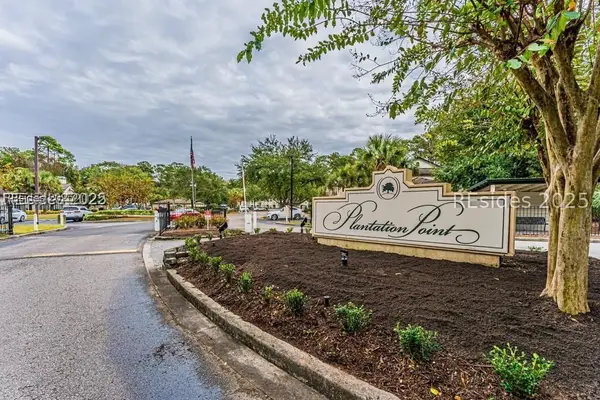 $265,000Active2 beds 2 baths1,076 sq. ft.
$265,000Active2 beds 2 baths1,076 sq. ft.897 Fording Island Road #2605, Bluffton, SC 29910
MLS# 502793Listed by: HOWARD HANNA ALLEN TATE LOWCOUNTRY (222) - New
 $698,465Active2 beds 2 baths1,969 sq. ft.
$698,465Active2 beds 2 baths1,969 sq. ft.658 Eagle Landing Lane, Bluffton, SC 29909
MLS# 502796Listed by: DEL WEBB COMMUNITIES INC (246)
